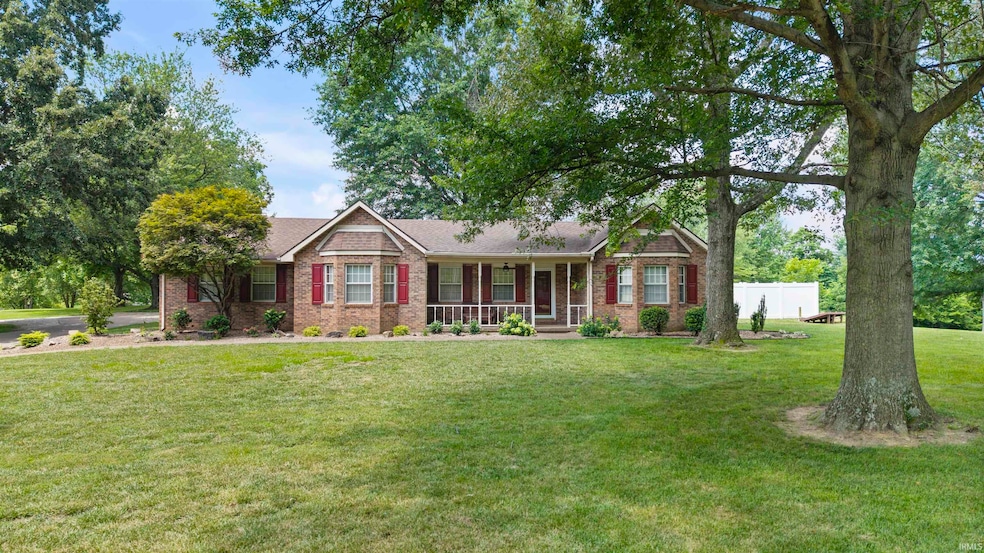
1433 Fuquay Rd Chandler, IN 47610
Estimated payment $2,758/month
Highlights
- In Ground Pool
- Primary Bedroom Suite
- Open Floorplan
- John H. Castle Elementary School Rated A-
- 2.5 Acre Lot
- Ranch Style House
About This Home
Custom built one owner sprawling full brick ranch on 2.5 beautiful acres! Luxurious open floor plan perfect for gathering family and friends to enjoy the inground pool. Mature trees spaced graciously on property provide dappled comfortable shade and open sunny areas. Luxurious custom built cherry cabinetry in kitchen, bathrooms and office. Hardwood oak floor in kitchen and breakfast room. Bay windows at breakfast room and primary suite have gorgeous views. Large kitchen with elegant black & gray granite countertop and cooking island, glass tile back splash and all appliances included. Brick masonry fireplace in great room with built in cabinetry and shelving. Neutral decor throughout. Split bedroom design with huge primary suite has three large windows and window seat. Primary bathroom has two separate vanities with seating area, three walk in closets and a walk in shower. Two more bedrooms on opposite side of home share a full bathroom. Laundry center has a third full bathroom and two more closets, leading onto side yard and attached garage. Spectacular in-ground pool is a must see! Vinyl fence provides privacy and security for backyard enjoyment. Large concrete area around pool with extra area for lounge chairs and table. Shaded back patio is accessed from great room and laundry/bath area. Huge pole barn workshop has electricity and separate entry to storage loft upstairs. Additional storage for tractor, lawn movers, etc. Serene views of lake and wooded areas nearby. Home warranty included $629. Immediate possession. Ideal floor plan carefully designed for easy, graceful living with abundant storage space.
Home Details
Home Type
- Single Family
Est. Annual Taxes
- $2,686
Year Built
- Built in 1987
Lot Details
- 2.5 Acre Lot
- Backs to Open Ground
- Property is Fully Fenced
- Privacy Fence
- Vinyl Fence
- Landscaped
- Level Lot
- Partially Wooded Lot
Parking
- 2.5 Car Attached Garage
- Garage Door Opener
- Driveway
- Off-Street Parking
Home Design
- Ranch Style House
- Brick Exterior Construction
- Shingle Roof
Interior Spaces
- Open Floorplan
- Built-in Bookshelves
- Built-In Features
- Woodwork
- Ceiling Fan
- Self Contained Fireplace Unit Or Insert
- Great Room
- Living Room with Fireplace
- Workshop
- Utility Room in Garage
- Laundry on main level
- Crawl Space
Kitchen
- Breakfast Bar
- Walk-In Pantry
- Kitchen Island
- Stone Countertops
Flooring
- Wood
- Carpet
- Vinyl
Bedrooms and Bathrooms
- 3 Bedrooms
- Primary Bedroom Suite
- Split Bedroom Floorplan
- Walk-In Closet
- 3 Full Bathrooms
- Double Vanity
- Separate Shower
Outdoor Features
- In Ground Pool
- Covered Patio or Porch
Location
- Suburban Location
Schools
- Castle Elementary School
- Castle North Middle School
- Castle High School
Utilities
- Central Air
- Heating System Uses Gas
- Septic System
Listing and Financial Details
- Home warranty included in the sale of the property
- Assessor Parcel Number 87-12-11-200-060.000-019
Community Details
Amenities
- Community Fire Pit
Recreation
- Community Pool
Map
Home Values in the Area
Average Home Value in this Area
Tax History
| Year | Tax Paid | Tax Assessment Tax Assessment Total Assessment is a certain percentage of the fair market value that is determined by local assessors to be the total taxable value of land and additions on the property. | Land | Improvement |
|---|---|---|---|---|
| 2024 | $2,632 | $329,100 | $60,900 | $268,200 |
| 2023 | $2,706 | $322,000 | $60,900 | $261,100 |
| 2022 | $2,641 | $300,600 | $36,300 | $264,300 |
| 2021 | $2,185 | $240,200 | $28,800 | $211,400 |
| 2020 | $2,111 | $222,400 | $26,100 | $196,300 |
| 2019 | $2,165 | $222,600 | $26,100 | $196,500 |
| 2018 | $1,965 | $212,000 | $26,100 | $185,900 |
| 2017 | $1,935 | $210,200 | $26,100 | $184,100 |
| 2016 | $1,914 | $208,400 | $26,100 | $182,300 |
| 2014 | $1,783 | $206,200 | $26,100 | $180,100 |
| 2013 | $1,891 | $221,300 | $26,100 | $195,200 |
Property History
| Date | Event | Price | Change | Sq Ft Price |
|---|---|---|---|---|
| 08/02/2025 08/02/25 | Price Changed | $465,000 | -6.9% | $204 / Sq Ft |
| 07/11/2025 07/11/25 | Price Changed | $499,500 | -4.9% | $220 / Sq Ft |
| 07/07/2025 07/07/25 | For Sale | $525,000 | -- | $231 / Sq Ft |
Similar Home in Chandler, IN
Source: Indiana Regional MLS
MLS Number: 202526040
APN: 87-12-11-200-060.000-019
- 1688 Fuquay Rd
- 1822 Fuquay Rd
- 1844 Fuquay Rd
- 6888 Miller Ln
- 1711 Old Plank Rd
- 1888 Fuquay Rd
- 6700 Jenner Rd
- 1174 Saddlebrooke Cir
- 1094 Saddlebrooke Cir
- 7655 Briar Ct
- 1014 Saddlebrooke Cir
- 7858 Sandalwood Dr
- 7011 Shamrock Cir
- 1975 Saint Lucia Dr
- 1392 Woodfield Dr
- 1955 Olde Mill Ct
- 1855 Olde Mill Ct
- 2355 Fuquay Rd
- 2327 Julianne Cir
- 2333 Old Plank Rd
- 8977 Arcadia Dr
- 8177 Amhurst Dr
- 8280 High Pointe Dr
- 8722 Messiah Dr
- 4211 Brandywine Dr
- 4333 Bell Rd
- 8399 Outer Lincoln Ave
- 3621 Arbor Pointe Dr
- 8081 Alexandra Ln
- 9899 Warrick Trail
- 8611 Meadowood Dr
- 423 Cypress St Unit A
- 6649 Old Boonville Hwy
- 8416 Lincoln Ave
- 301 Eagle Crest Dr
- 5284 Canyon Cir
- 5284 Canyon Cir
- 400 French Island Trail
- 110 W Water St Unit 1 Bed
- 110 W Water St Unit Studio






