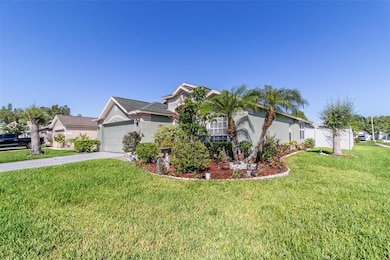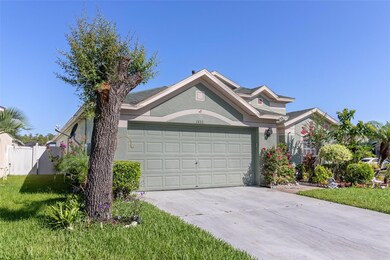1433 Greely Ct Wesley Chapel, FL 33543
Estimated payment $2,858/month
Highlights
- Fitness Center
- Gated Community
- Florida Architecture
- Dr. John Long Middle School Rated 9+
- Clubhouse
- End Unit
About This Home
This stunning 3-bedroom, 2-bathroom residence includes a versatile flex room and sits on a spacious corner lot with a fully fenced yard, offering both privacy and plenty of space for outdoor fun. Enjoy Florida living year-round on the screened-in patio—an ideal spot for entertaining guests or unwinding with family without worrying about bugs.
Step inside to a bright, open floor plan designed for comfortable living and effortless entertaining. The living room is filled with natural light, creating a warm and inviting atmosphere. The chef’s kitchen features elegant granite countertops, stainless steel appliances, and abundant counter and storage space to inspire your culinary creations.
The generous primary bedroom boasts a luxurious en-suite bathroom complete with a large shower and dual sinks. Two additional bedrooms share a well-appointed full bathroom, perfect for family or guests.
Outside, the large backyard provides endless opportunities for barbecues, playtime, or simply relaxing in your private outdoor oasis.
Meadow Pointe is known for its serene surroundings, excellent amenities, and welcoming community atmosphere. Don’t miss your chance to own this beautiful home — schedule your showing today!
Listing Agent
LPT REALTY, LLC Brokerage Phone: 877-366-2213 License #3632935 Listed on: 07/21/2025

Home Details
Home Type
- Single Family
Est. Annual Taxes
- $4,245
Year Built
- Built in 2005
Lot Details
- 7,016 Sq Ft Lot
- East Facing Home
- Vinyl Fence
- Corner Lot
- Irrigation Equipment
- Landscaped with Trees
- Property is zoned MPUD
HOA Fees
- $8 Monthly HOA Fees
Parking
- 2 Car Attached Garage
- Garage Door Opener
Home Design
- Florida Architecture
- Entry on the 1st floor
- Slab Foundation
- Shingle Roof
- Block Exterior
Interior Spaces
- 1,858 Sq Ft Home
- 1-Story Property
- Living Room
- Dining Room
Kitchen
- Cooktop
- Microwave
- Dishwasher
- Stone Countertops
- Disposal
Flooring
- Ceramic Tile
- Vinyl
Bedrooms and Bathrooms
- 3 Bedrooms
- Walk-In Closet
- 2 Full Bathrooms
Laundry
- Laundry Room
- Dryer
- Washer
Outdoor Features
- Screened Patio
- Exterior Lighting
- Shed
Schools
- Seven Oaks Elementary School
- John Long Middle School
- Wiregrass Ranch High School
Farming
- Sod Farm
Utilities
- Central Heating and Cooling System
- Tankless Water Heater
Listing and Financial Details
- Visit Down Payment Resource Website
- Legal Lot and Block 26 / 8
- Assessor Parcel Number 34-26-20-0060-00800-0260
Community Details
Overview
- Rizetta And Company/ Rigina Sneeringer Association, Phone Number (813) 994-1001
- Visit Association Website
- Meadow Pointe III Parcel CC Subdivision
Recreation
- Tennis Courts
- Racquetball
- Community Playground
- Fitness Center
- Community Pool
- Community Spa
- Park
Additional Features
- Clubhouse
- Gated Community
Map
Home Values in the Area
Average Home Value in this Area
Tax History
| Year | Tax Paid | Tax Assessment Tax Assessment Total Assessment is a certain percentage of the fair market value that is determined by local assessors to be the total taxable value of land and additions on the property. | Land | Improvement |
|---|---|---|---|---|
| 2025 | $4,245 | $165,930 | -- | -- |
| 2024 | $4,245 | $156,720 | -- | -- |
| 2023 | $3,987 | $152,160 | $0 | $0 |
| 2022 | $3,695 | $147,730 | $0 | $0 |
| 2021 | $3,543 | $143,430 | $46,561 | $96,869 |
| 2020 | $3,489 | $141,450 | $23,944 | $117,506 |
| 2019 | $3,451 | $138,270 | $0 | $0 |
| 2018 | $3,413 | $135,697 | $0 | $0 |
| 2017 | $3,361 | $135,697 | $0 | $0 |
| 2016 | $3,026 | $130,172 | $0 | $0 |
| 2015 | $3,000 | $129,267 | $0 | $0 |
| 2014 | $2,951 | $137,327 | $23,944 | $113,383 |
Property History
| Date | Event | Price | List to Sale | Price per Sq Ft |
|---|---|---|---|---|
| 07/21/2025 07/21/25 | For Sale | $475,000 | -- | $256 / Sq Ft |
Purchase History
| Date | Type | Sale Price | Title Company |
|---|---|---|---|
| Corporate Deed | $220,735 | Partners-Suarez Title Ltd |
Mortgage History
| Date | Status | Loan Amount | Loan Type |
|---|---|---|---|
| Open | $70,000 | Purchase Money Mortgage |
Source: Stellar MLS
MLS Number: TB8409451
APN: 34-26-20-0060-00800-0260
- 31215 Wrencrest Dr
- 31308 Wrencrest Dr
- 31203 Wrencrest Dr
- 31052 Wrencrest Dr
- 31434 Shaker Cir
- 31451 Shaker Cir
- 31034 Whitlock Dr
- 31203 Anniston Dr
- 30927 Whitlock Dr
- 30829 Iverson Dr
- 30907 Whitlock Dr
- 31241 Kirkshire Ct
- 1754 Fircrest Ct
- 31806 Larkenheath Dr
- 31203 Hannigan Place
- 1128 Bensbrooke Dr
- 1323 Baythorn Dr
- 30638 Nickerson Loop
- 30712 Tremont Dr
- 1123 Wright Swynde Ct
- 31138 Harthorn Ct
- 1825 Leybourne Loop
- 1845 Beaconsfield Dr
- 31437 Heatherstone Dr
- 1228 Bensbrooke Dr
- 30801 Tremont Dr
- 31912 Turkeyhill Dr
- 31224 Crestmont Ct
- 30525 Lanesborough Cir
- 30788 Lindentree Dr
- 1138 Hillhurst Dr
- 31155 Flannery Ct
- 1110 Sleepy Oak Dr
- 10702 Pleasant Knoll Dr
- 30715 Tumbleberry St
- 2427 Willimette Dr
- 1044 Sleepy Oak Dr
- 1040 Sleepy Oak Dr
- 31253 Claridge Place
- 31247 Claridge Place






