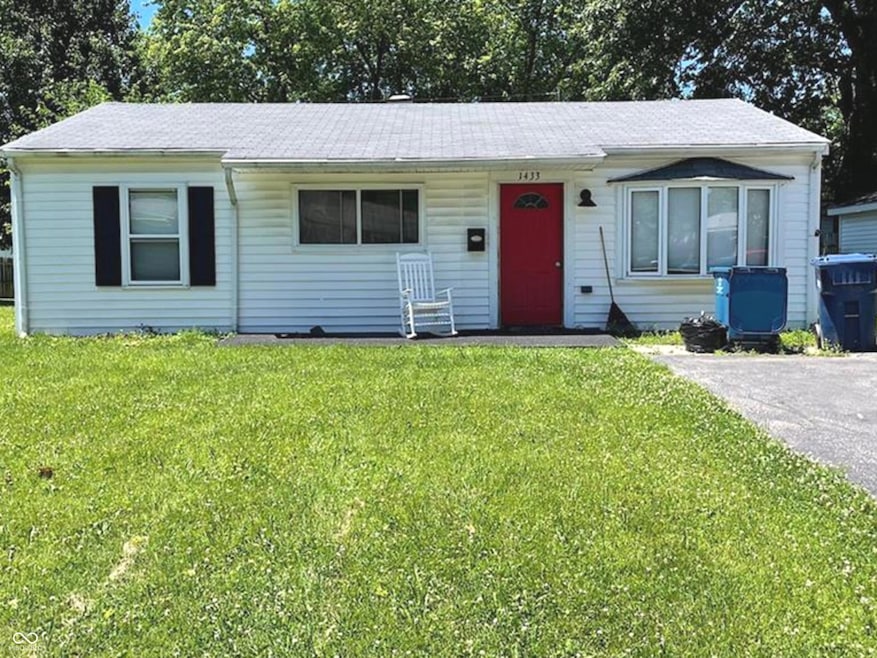1433 Hillcrest Dr Noblesville, IN 46060
3
Beds
1
Bath
1,332
Sq Ft
7,841
Sq Ft Lot
Highlights
- Ranch Style House
- No HOA
- Shed
- Stony Creek Elementary School Rated A-
- Eat-In Kitchen
- Luxury Vinyl Plank Tile Flooring
About This Home
Home has top up finishes, including shaker kitchen cabinets, granite counter tops, stainless steel under mount sink, stainless steel appliances, waterproof luxury wood look vinyl flooring.
Home Details
Home Type
- Single Family
Year Built
- Built in 1960
Home Design
- Ranch Style House
- Slab Foundation
- Aluminum Siding
Interior Spaces
- 1,332 Sq Ft Home
- Combination Kitchen and Dining Room
- Utility Room
- Laundry on main level
- Luxury Vinyl Plank Tile Flooring
- Attic Access Panel
- Fire and Smoke Detector
Kitchen
- Eat-In Kitchen
- Electric Oven
Bedrooms and Bathrooms
- 3 Bedrooms
- 1 Full Bathroom
Utilities
- Forced Air Heating and Cooling System
- Gas Water Heater
Additional Features
- Shed
- 7,841 Sq Ft Lot
Listing and Financial Details
- Security Deposit $1,600
- Property Available on 9/15/25
- Tenant pays for all utilities
- The owner pays for no utilities
- 12-Month Minimum Lease Term
- $50 Application Fee
- Tax Lot 14
- Assessor Parcel Number 291106402004000013
Community Details
Overview
- No Home Owners Association
- Lakecrest Subdivision
- Property managed by Triple E Property Management
Pet Policy
- Pets allowed on a case-by-case basis
- Pet Deposit $200
Map
Source: MIBOR Broker Listing Cooperative®
MLS Number: 22051224
APN: 29-11-06-402-004.000-013
Nearby Homes
- 16590 Audubon Ct
- 1419 S 9th St
- 1367 Mulberry St
- 658 Chestnut St
- 657 Plum St
- 627 Plum St
- 1157 Division St
- 516 S 10th St
- 1378 Hannibal St
- 180 Wellington Pkwy
- 1334 Hannibal St
- 17023 Adler Ln
- 953 S 5th St
- 164 Wellington Pkwy
- 177 Wellington Pkwy
- 16955 Cole Evans Dr
- 16969 Cole Evans Dr
- 16969 Cole Evans Dive
- 17220 Cole Evans Dr
- 1683 Conner St
- 1326 S 10th St
- 1419 S 9th Unit B St
- 1911 Mulberry St
- 954 S 8th St
- 598 Chestnut St
- 10147 Harewood Dr N
- 100 Abbey Rd
- 880 Maple Ave
- 490 Maple Ave
- 15800 Navigation Way
- 196 Westfield Rd
- 17955 Murray Place
- 870 Watermead Dr
- 10171 Cumberland Pointe Blvd
- 15433 Destination Dr
- 10176 Cumberland Pointe Blvd
- 15499 Border Dr
- 17408 Ferris St
- 15459 Border Dr
- 314 Great Lakes Dr





