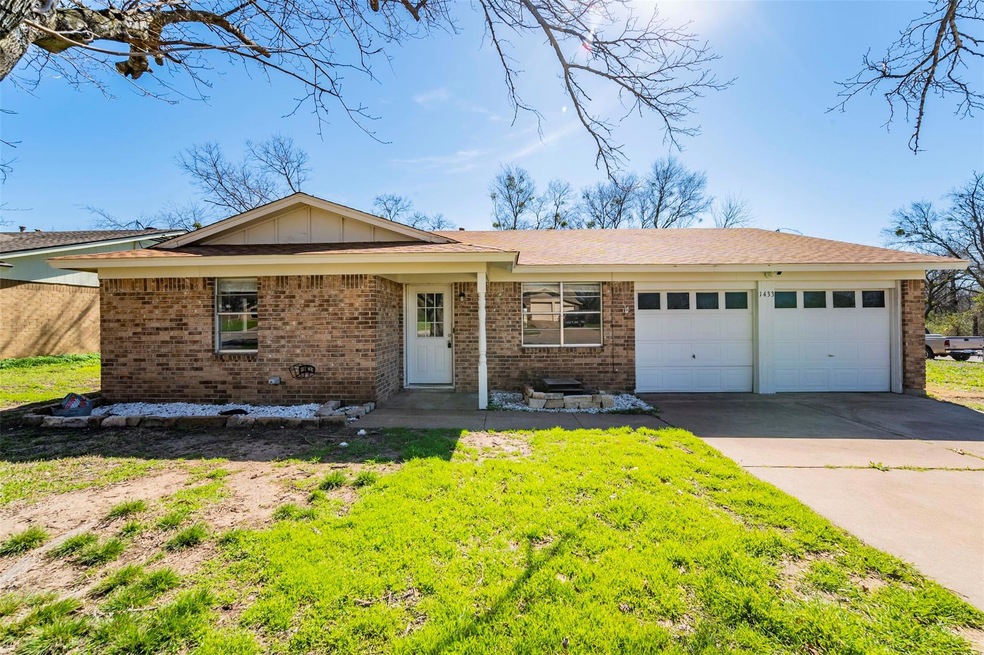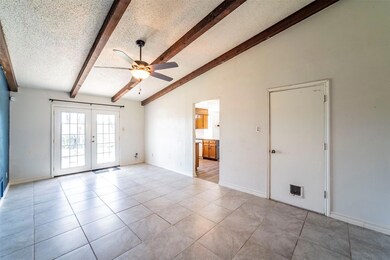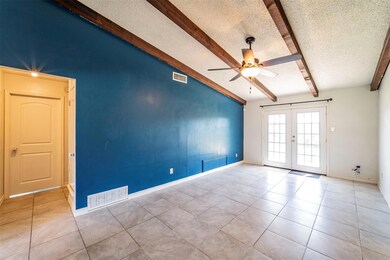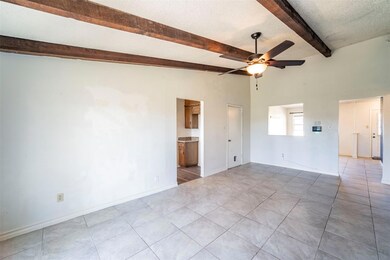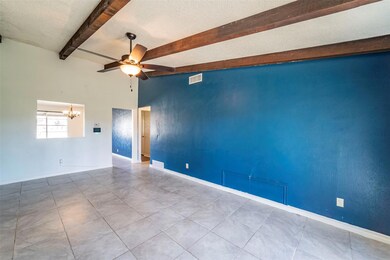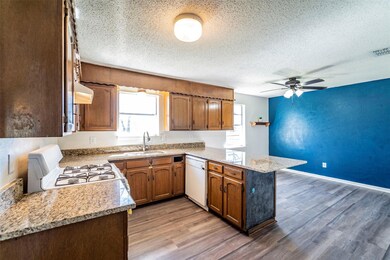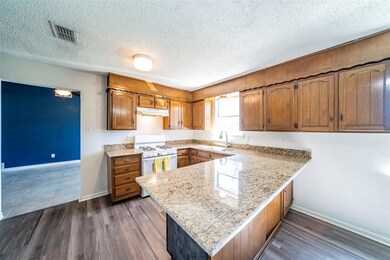
1433 Mimosa St Cleburne, TX 76033
Highlights
- RV or Boat Parking
- Traditional Architecture
- 2-Car Garage with two garage doors
- Vaulted Ceiling
- Corner Lot
- Eat-In Kitchen
About This Home
As of April 2024Nice starter home on Corner Dead End Street Lot. Recent updates include Dec 2023 New flooring in Kitchen, Breakfast Room and Hallway, Granite Counters with new sinks and fixtures in Kitchen and Both Bathrooms. Old Water Pipes replaced last year. They were rerouted around the house. This 3 Bedroom 2 Full Bath home is ready for a new family to raise their kids in. The formal Dining Room off Front Door can be used as a second living or could be converted into another bedroom. Living Room overlooks large backyard with mature trees and plenty of room for a Workshop, She Shed or Swimming Pool. Eat in Kitchen with Breakfast Room also overlooks the backyard. 2 Car Garage has plenty of room for workbenches, freezer and plenty of tool space. Come check me out. I'm ready for a new owner. Seller will consider helping buyer with closing costs with acceptable offer.
Last Agent to Sell the Property
CENTURY 21 Judge Fite Co. Brokerage Phone: 972-938-3636 License #0538724 Listed on: 02/27/2024

Home Details
Home Type
- Single Family
Est. Annual Taxes
- $4,217
Year Built
- Built in 1976
Lot Details
- 0.25 Acre Lot
- Property is Fully Fenced
- Wood Fence
- Chain Link Fence
- Corner Lot
- Many Trees
- Large Grassy Backyard
Parking
- 2-Car Garage with two garage doors
- Front Facing Garage
- RV or Boat Parking
Home Design
- Traditional Architecture
- Brick Exterior Construction
- Slab Foundation
- Composition Roof
Interior Spaces
- 1,530 Sq Ft Home
- 1-Story Property
- Vaulted Ceiling
- Wireless Security System
Kitchen
- Eat-In Kitchen
- Plumbed For Gas In Kitchen
- Gas Cooktop
- Dishwasher
- Kitchen Island
- Disposal
Flooring
- Ceramic Tile
- Luxury Vinyl Plank Tile
Bedrooms and Bathrooms
- 3 Bedrooms
- 2 Full Bathrooms
Outdoor Features
- Exterior Lighting
Schools
- Cooke Elementary School
- Ad Wheat Middle School
- Cleburne High School
Utilities
- Cooling Available
- Heating System Uses Natural Gas
- High Speed Internet
- Cable TV Available
Community Details
- Westridge Subdivision
Listing and Financial Details
- Legal Lot and Block 17 / 8
- Assessor Parcel Number 126308201262
- $3,826 per year unexempt tax
Ownership History
Purchase Details
Home Financials for this Owner
Home Financials are based on the most recent Mortgage that was taken out on this home.Purchase Details
Home Financials for this Owner
Home Financials are based on the most recent Mortgage that was taken out on this home.Purchase Details
Similar Homes in Cleburne, TX
Home Values in the Area
Average Home Value in this Area
Purchase History
| Date | Type | Sale Price | Title Company |
|---|---|---|---|
| Warranty Deed | -- | Corporation Service Company | |
| Vendors Lien | -- | Old Republic Title | |
| Warranty Deed | -- | Stewart |
Mortgage History
| Date | Status | Loan Amount | Loan Type |
|---|---|---|---|
| Previous Owner | $142,274 | FHA |
Property History
| Date | Event | Price | Change | Sq Ft Price |
|---|---|---|---|---|
| 04/25/2024 04/25/24 | Sold | -- | -- | -- |
| 04/04/2024 04/04/24 | Pending | -- | -- | -- |
| 03/28/2024 03/28/24 | Price Changed | $242,000 | -0.8% | $158 / Sq Ft |
| 03/22/2024 03/22/24 | Price Changed | $244,000 | -1.6% | $159 / Sq Ft |
| 03/04/2024 03/04/24 | Price Changed | $248,000 | -0.8% | $162 / Sq Ft |
| 02/27/2024 02/27/24 | For Sale | $250,000 | +66.8% | $163 / Sq Ft |
| 11/21/2018 11/21/18 | Sold | -- | -- | -- |
| 11/01/2018 11/01/18 | Pending | -- | -- | -- |
| 09/04/2018 09/04/18 | For Sale | $149,900 | -- | $98 / Sq Ft |
Tax History Compared to Growth
Tax History
| Year | Tax Paid | Tax Assessment Tax Assessment Total Assessment is a certain percentage of the fair market value that is determined by local assessors to be the total taxable value of land and additions on the property. | Land | Improvement |
|---|---|---|---|---|
| 2024 | $4,217 | $189,131 | $0 | $0 |
| 2023 | $2,490 | $238,791 | $45,000 | $193,791 |
| 2022 | $3,912 | $193,533 | $38,500 | $155,033 |
| 2021 | $3,707 | $142,096 | $22,000 | $120,096 |
| 2020 | $3,937 | $142,096 | $22,000 | $120,096 |
| 2019 | $4,199 | $142,096 | $22,000 | $120,096 |
| 2018 | $3,491 | $118,114 | $20,000 | $98,114 |
| 2017 | $3,229 | $109,704 | $20,000 | $89,704 |
| 2016 | $2,784 | $94,573 | $15,000 | $79,573 |
| 2015 | $1,939 | $83,520 | $15,000 | $68,520 |
| 2014 | $1,939 | $72,738 | $15,000 | $57,738 |
Agents Affiliated with this Home
-
Kari Coulter
K
Seller's Agent in 2024
Kari Coulter
CENTURY 21 Judge Fite Co.
(972) 900-3183
10 Total Sales
-
Jen Smith

Buyer's Agent in 2024
Jen Smith
Keller Williams Realty
(972) 955-9691
90 Total Sales
-
K
Seller's Agent in 2018
Katherine LaRue
Keller Williams Johnson County
Map
Source: North Texas Real Estate Information Systems (NTREIS)
MLS Number: 20545311
APN: 126-3082-01262
- 116 Mesa Dr
- 1422 Phillips St
- 1401 Quail Creek Dr
- 1400 Dry Creek Dr
- 1102 Holly St
- 1419 Quail Creek Dr
- 1300 Holly St
- 1200 Holly St
- 1410 Southern Blvd
- 1309 Manor Dr
- 1215 Poindexter Ave
- 1123 Bales St
- 1307 Joslin St
- 1102 Lena St
- 1306 Joslin St
- 509 Marsh St
- 809 Marengo St
- 1908 Joslin St
- 1004 Lena St
- 705 N Pendell Ave
