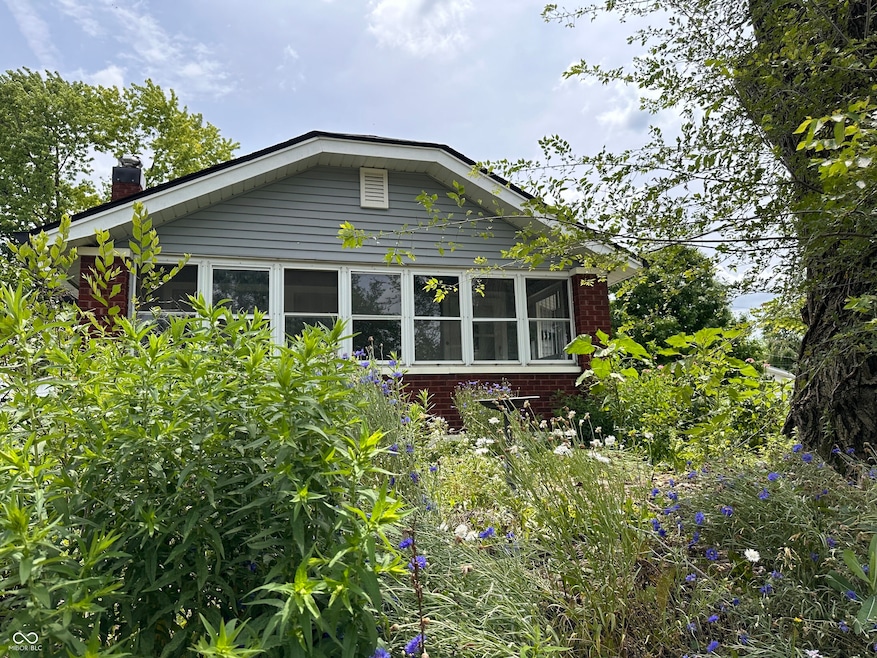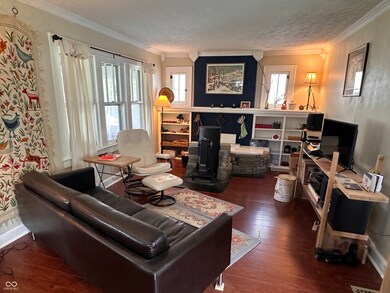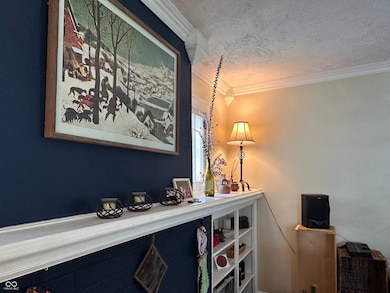1433 N Colorado Ave Indianapolis, IN 46201
Near Eastside NeighborhoodEstimated payment $1,068/month
Highlights
- Mature Trees
- Wood Flooring
- No HOA
- Wood Burning Stove
- Corner Lot
- Formal Dining Room
About This Home
This sweet classic cottage on a corner lot in the heart of Little Flower has great bones, and open feel, vintage charm, modern updates and a whole lot of heart. You'll find newer flooring throughout, a nicely remodeled kitchen with a tasteful neutral backsplash, and a fully updated bathroom. The roof is just 4 years old. The furnace (5 years old) and the A/C will keep you comfy year round. Glass block windows brighten up the basement, and the two-car detached garage adds flexibility for storage or projects with plenty of room for your ride. All the appliances stay with the home!
Home Details
Home Type
- Single Family
Est. Annual Taxes
- $1,358
Year Built
- Built in 1945
Lot Details
- 5,401 Sq Ft Lot
- Corner Lot
- Mature Trees
Parking
- 2 Car Detached Garage
Home Design
- Bungalow
- Block Foundation
- Vinyl Construction Material
Interior Spaces
- 924 Sq Ft Home
- 1-Story Property
- Paddle Fans
- Wood Burning Stove
- Formal Dining Room
- Unfinished Basement
- Laundry in Basement
Kitchen
- Electric Oven
- Microwave
- Dishwasher
Flooring
- Wood
- Ceramic Tile
Bedrooms and Bathrooms
- 2 Bedrooms
- 1 Full Bathroom
Outdoor Features
- Enclosed Glass Porch
Utilities
- Forced Air Heating and Cooling System
- Gas Water Heater
Community Details
- No Home Owners Association
- Johnsons East 10Th St Subdivision
Listing and Financial Details
- Tax Lot 203
- Assessor Parcel Number 490733178126000101
Map
Home Values in the Area
Average Home Value in this Area
Tax History
| Year | Tax Paid | Tax Assessment Tax Assessment Total Assessment is a certain percentage of the fair market value that is determined by local assessors to be the total taxable value of land and additions on the property. | Land | Improvement |
|---|---|---|---|---|
| 2024 | $2,027 | $157,200 | $13,100 | $144,100 |
| 2023 | $2,027 | $167,300 | $13,100 | $154,200 |
| 2022 | $1,445 | $126,100 | $13,100 | $113,000 |
| 2021 | $1,196 | $108,400 | $13,100 | $95,300 |
| 2020 | $1,104 | $103,900 | $5,000 | $98,900 |
| 2019 | $928 | $93,900 | $5,000 | $88,900 |
| 2018 | $683 | $80,300 | $5,000 | $75,300 |
| 2017 | $512 | $74,400 | $5,000 | $69,400 |
| 2016 | $427 | $65,300 | $5,000 | $60,300 |
| 2014 | $1,468 | $67,900 | $5,000 | $62,900 |
| 2013 | $1,412 | $67,900 | $5,000 | $62,900 |
Property History
| Date | Event | Price | List to Sale | Price per Sq Ft | Prior Sale |
|---|---|---|---|---|---|
| 08/06/2025 08/06/25 | Price Changed | $179,999 | -2.7% | $195 / Sq Ft | |
| 06/21/2025 06/21/25 | For Sale | $185,000 | +6.1% | $200 / Sq Ft | |
| 10/14/2022 10/14/22 | Sold | $174,385 | -3.1% | $126 / Sq Ft | View Prior Sale |
| 09/07/2022 09/07/22 | Pending | -- | -- | -- | |
| 08/26/2022 08/26/22 | For Sale | $179,977 | +146.5% | $130 / Sq Ft | |
| 12/11/2015 12/11/15 | Sold | $73,000 | -2.7% | $53 / Sq Ft | View Prior Sale |
| 10/05/2015 10/05/15 | Pending | -- | -- | -- | |
| 09/22/2015 09/22/15 | Price Changed | $75,000 | -6.3% | $54 / Sq Ft | |
| 08/13/2015 08/13/15 | Price Changed | $80,000 | -5.9% | $58 / Sq Ft | |
| 06/16/2015 06/16/15 | Price Changed | $85,000 | -5.6% | $62 / Sq Ft | |
| 04/27/2015 04/27/15 | For Sale | $90,000 | -- | $65 / Sq Ft |
Purchase History
| Date | Type | Sale Price | Title Company |
|---|---|---|---|
| Warranty Deed | $174,385 | -- | |
| Warranty Deed | -- | First American Title Ins Co | |
| Special Warranty Deed | -- | None Available | |
| Special Warranty Deed | -- | None Available | |
| Sheriffs Deed | $111,932 | None Available | |
| Warranty Deed | -- | None Available |
Mortgage History
| Date | Status | Loan Amount | Loan Type |
|---|---|---|---|
| Previous Owner | $71,677 | FHA | |
| Previous Owner | $32,000 | Purchase Money Mortgage | |
| Previous Owner | $63,900 | Adjustable Rate Mortgage/ARM |
Source: MIBOR Broker Listing Cooperative®
MLS Number: 22046400
APN: 49-07-33-178-126.000-101
- 1503 N Gladstone Ave
- 1408 N Gladstone Ave
- 1517 N Gladstone Ave
- 1521 N Gladstone Ave
- 1324 N Gladstone Ave
- 1411 N Linwood Ave
- 1335 N Linwood Ave
- 1402 N Grant Ave
- 1547 N Grant Ave
- 1235 N Grant Ave
- 1214 N Gladstone Ave
- 1125 N Colorado Ave
- 1328 N Chester Ave
- 1168 N Gladstone Ave
- 1518 N Chester Ave
- 1453 N Denny St
- 1114 N Gladstone Ave
- 1720 N Gladstone Ave
- 1205 N Chester Ave
- 1311 N Denny St
- 1504 N Gladstone Ave
- 1456 N Bosart Ave
- 4725 E 16th St
- 890 N Gladstone Ave
- 958 N Bosart Ave
- 915 N Drexel Ave
- 4417 Linwood Ct
- 1951 N Bosart Ave
- 2029 N Colorado Ave
- 951 N Kealing Ave
- 854 N Bradley Ave
- 1106 N Gale St Unit 3
- 1338 N Olney St
- 856 N Bradley Ave
- 4817 E 9th St
- 811 N Dequincy St
- 815 N Riley Ave
- 5045 E 10th St
- 1938 N Bancroft St
- 841 N Emerson Ave







