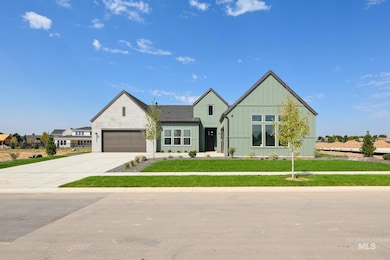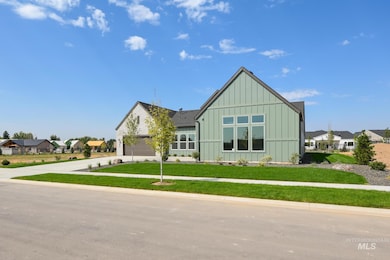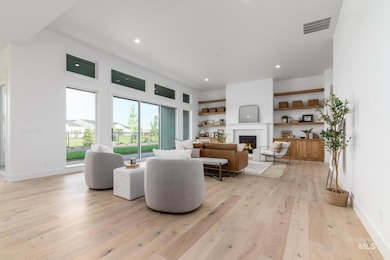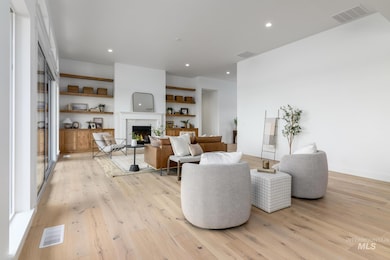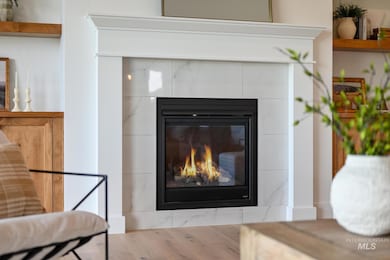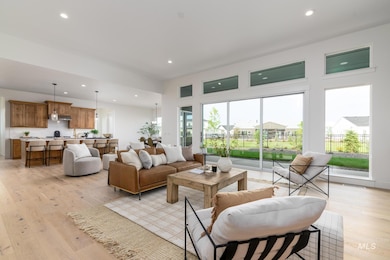Estimated payment $7,622/month
Highlights
- New Construction
- Maid or Guest Quarters
- Great Room
- Eagle Hills Elementary School Rated A
- Wood Flooring
- Quartz Countertops
About This Home
Welcome to Toll Brother's premier new Eagle community. The Pembrook Contemporary Farmhouse is an elegant combination of stylish gathering spaces and restful retreats. An inviting foyer welcomes visitors into an expansive great room that seamlessly connects to a bright casual dining area and multi-slide door leading to the beautiful covered patio. Adjacent, the kitchen is a chef's dream with a large island, wall oven and two large walk-in pantries. The primary bedroom is a private sanctuary offering dual walk-in closets and a lavish bath with dual vanities, a soaking tub, a luxe shower with seat, and a private water closet. All secondary bedrooms are complete with walk-in closets and private baths. Other highlights include a versatile flex room, a powder room, convenient laundry off the everyday entry, and extra storage throughout. Front and rear landscape included. 4 car garage. Toll Brothers homesite #32. BTVAI
Listing Agent
Toll Brothers Real Estate, Inc Brokerage Phone: 208-424-0020 Listed on: 09/06/2025

Home Details
Home Type
- Single Family
Year Built
- Built in 2025 | New Construction
Lot Details
- 0.34 Acre Lot
- Lot Dimensions are 143'x102'
- Partial Sprinkler System
HOA Fees
- $204 Monthly HOA Fees
Parking
- 4 Car Attached Garage
Home Design
- Slab Foundation
- Frame Construction
- Composition Roof
- HardiePlank Type
- Stone
Interior Spaces
- 3,647 Sq Ft Home
- 1-Story Property
- Gas Fireplace
- Great Room
- Den
Kitchen
- Breakfast Bar
- Built-In Oven
- Built-In Range
- Microwave
- Dishwasher
- Kitchen Island
- Quartz Countertops
- Disposal
Flooring
- Wood
- Carpet
- Tile
Bedrooms and Bathrooms
- 4 Main Level Bedrooms
- Split Bedroom Floorplan
- En-Suite Primary Bedroom
- Walk-In Closet
- Maid or Guest Quarters
- 5 Bathrooms
- Double Vanity
- Soaking Tub
Outdoor Features
- Covered Patio or Porch
Schools
- Eagle Elementary School
- Eagle Middle School
- Eagle High School
Utilities
- Forced Air Heating and Cooling System
- Heating System Uses Natural Gas
- Gas Water Heater
Listing and Financial Details
- Assessor Parcel Number R1297170560
Community Details
Overview
- Built by Toll Brothers
Recreation
- Community Pool
Map
Home Values in the Area
Average Home Value in this Area
Property History
| Date | Event | Price | List to Sale | Price per Sq Ft |
|---|---|---|---|---|
| 12/19/2025 12/19/25 | Pending | -- | -- | -- |
| 11/07/2025 11/07/25 | Price Changed | $1,189,000 | -0.8% | $326 / Sq Ft |
| 09/06/2025 09/06/25 | For Sale | $1,199,000 | -- | $329 / Sq Ft |
Source: Intermountain MLS
MLS Number: 98960832
- 1528 N Oldtown Dr
- 1513 N Oldtown Way
- 592 W Elkton Dr
- 1622 N Sand Springs Way
- 1489 N Oldtown Dr
- 518 W Elkton Dr
- 1456 N Oldtown Dr
- 1461 N Oldtown Dr
- 490 W Elkton Dr
- 1432 N Oldtown Dr
- 1409 N Oldtown Dr
- 1435 N Shelby Ave
- Atworth Plan at Carrara Estates
- Northcliff Plan at Carrara Estates
- Cresswell Plan at Carrara Estates
- Whitaker Plan at Carrara Estates
- Pembrook Plan at Carrara Estates
- Bellevue Plan at Carrara Estates
- Amesbury Plan at Carrara Estates
- 733 W Peak Bello St

