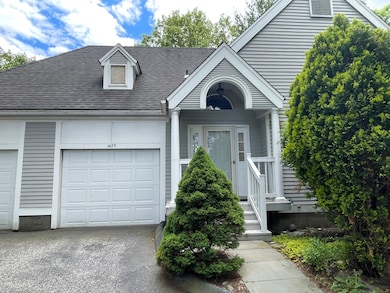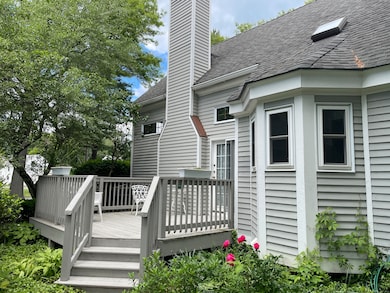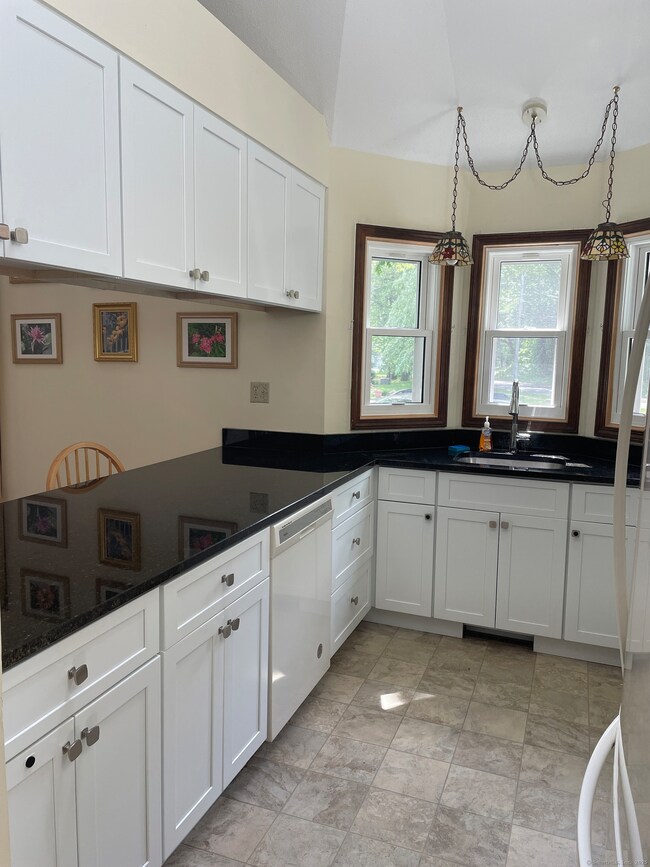
1433 Naugatuck Ave Milford, CT 06461
Parkway/Wheelers Farm Road NeighborhoodEstimated payment $2,808/month
Highlights
- Very Popular Property
- Deck
- Bonus Room
- Jonathan Law High School Rated A-
- 1 Fireplace
- End Unit
About This Home
Simple one level living in quiet complex. This lovely condo offers inviting Living room with FPL, atrium doors to private deck, adjacent garage, Kitchen updated just a short few years ago, Dining room, Main level Bedroom and full bath updated 3-4 yrs ago with handicap access. Generous loft space open to lower level is the perfect office, craft space, spare bedroom or artistic retreat. Full basement offers plenty of storage, too! Enjoy adjacent Mondo Pond Nature Preserve and walking trails. Location is convenient to downtown Milford, beaches, shopping, I95 and the Merritt Parkway. Subject to probate court approval.
Last Listed By
William Raveis Real Estate License #REB.0750159 Listed on: 05/27/2025

Property Details
Home Type
- Condominium
Est. Annual Taxes
- $6,382
Year Built
- Built in 1986
HOA Fees
- $340 Monthly HOA Fees
Home Design
- Frame Construction
- Clap Board Siding
Interior Spaces
- 1,313 Sq Ft Home
- 1 Fireplace
- Bonus Room
- Unfinished Basement
- Basement Fills Entire Space Under The House
Kitchen
- Oven or Range
- Dishwasher
Bedrooms and Bathrooms
- 1 Bedroom
- 1 Full Bathroom
Laundry
- Laundry on main level
- Electric Dryer
- Washer
Parking
- 1 Car Garage
- Parking Deck
- Automatic Garage Door Opener
Accessible Home Design
- Accessible Bathroom
- Grab Bar In Bathroom
Utilities
- Central Air
- Heating System Uses Natural Gas
- Cable TV Available
Additional Features
- Deck
- End Unit
- Property is near shops
Listing and Financial Details
- Assessor Parcel Number 1207612
Community Details
Overview
- Association fees include grounds maintenance, trash pickup, snow removal
- 58 Units
- Property managed by Collect Associates
Pet Policy
- Pets Allowed
Map
Home Values in the Area
Average Home Value in this Area
Tax History
| Year | Tax Paid | Tax Assessment Tax Assessment Total Assessment is a certain percentage of the fair market value that is determined by local assessors to be the total taxable value of land and additions on the property. | Land | Improvement |
|---|---|---|---|---|
| 2024 | $6,382 | $219,010 | $0 | $219,010 |
| 2023 | $5,951 | $219,010 | $0 | $219,010 |
| 2022 | $5,837 | $219,010 | $0 | $219,010 |
| 2021 | $4,739 | $171,380 | $0 | $171,380 |
| 2020 | $4,744 | $171,380 | $0 | $171,380 |
| 2019 | $4,749 | $171,380 | $0 | $171,380 |
| 2018 | $4,754 | $171,380 | $0 | $171,380 |
| 2017 | $4,763 | $171,380 | $0 | $171,380 |
| 2016 | $5,286 | $189,860 | $0 | $189,860 |
| 2015 | $5,293 | $189,860 | $0 | $189,860 |
| 2014 | $5,168 | $189,860 | $0 | $189,860 |
Purchase History
| Date | Type | Sale Price | Title Company |
|---|---|---|---|
| Quit Claim Deed | -- | -- | |
| Quit Claim Deed | -- | -- | |
| Warranty Deed | $138,000 | -- | |
| Warranty Deed | $138,000 | -- | |
| Warranty Deed | $141,000 | -- | |
| Warranty Deed | $141,000 | -- |
Mortgage History
| Date | Status | Loan Amount | Loan Type |
|---|---|---|---|
| Previous Owner | $125,200 | Unknown |
Similar Homes in the area
Source: SmartMLS
MLS Number: 24098587
APN: MILF-000042-000303-081435
- 38 Andrus Dr
- 3 Alana Dr Unit 3
- 454 W Rutland Rd
- 10 Willem Ct
- 663 West Ave Unit A21
- 88 Boston Post Rd
- 333 West Ave Unit 4
- 25 Marshall St
- 140 Westfield Rd
- 40 Washington St
- 539 Plains Rd
- 116 Hill St Unit 23
- 116 Hill St Unit 20
- 15 Collingsdale Dr
- 62 Collingsdale Dr
- 67 Victory Dr
- 76 Peck St
- 61 Peck St
- 132 Rowe Ave
- 52 Prospect Dr






