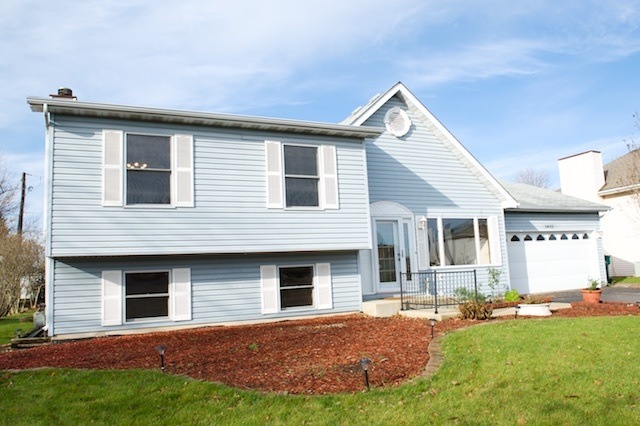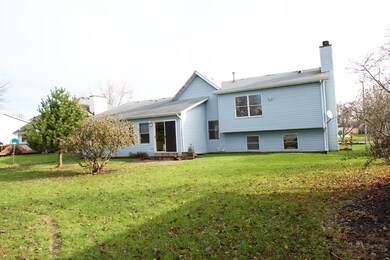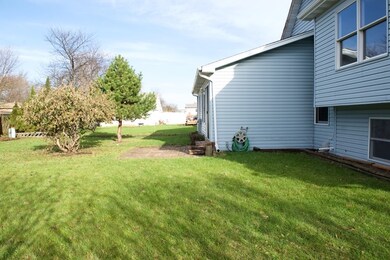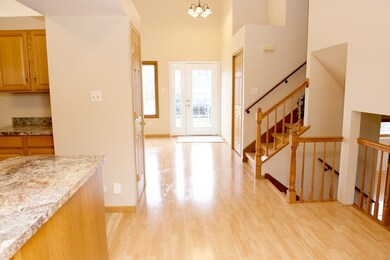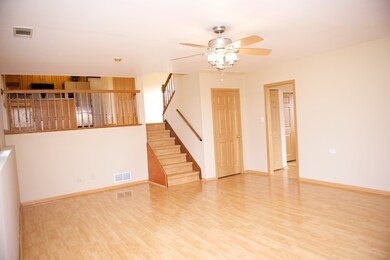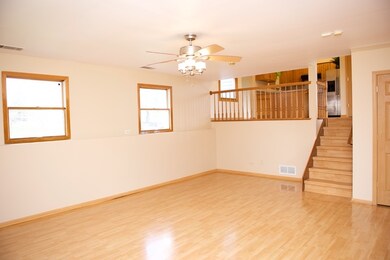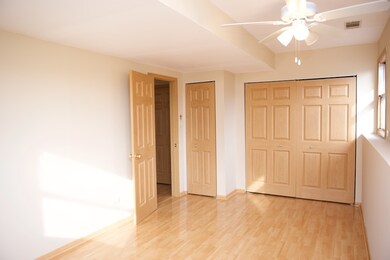
1433 Phoenix Ln Joliet, IL 60431
Estimated Value: $336,000 - $368,000
Highlights
- Vaulted Ceiling
- Main Floor Bedroom
- In-Law or Guest Suite
- Troy Craughwell Elementary School Rated A-
- Attached Garage
- Breakfast Bar
About This Home
As of January 2017COME SEE THIS HOME READY FOR YOU TO MOVE IN ... FRESHLY PAINTED !!! NEW KITCHEN COUNTER TOPS !!! SS APPLIANCES.. UPDATED FIXTURES ..JUST IN TIME FOR THE HOLIDAYS.... SPACIOUS QUAD LEVEL WITH A SUB BASEMENT, FEATURING** MAIN LEVEL MASTER BEDROOM WITH A FULL BATH**. ALL NEUTRAL WITH VAULTED CEILING **PERGO FLOORING THROUGHOUT THE HOUSE**HUGE FAMILY ROOM WITH A BRICK FIREPLACE !! ROUGH IN PLUMBING IN THE LOWER LEVEL !!! ATTACHED 2 CAR AND FENCED IN YARD!
Last Listed By
Shahzana Ripp
RE/MAX Professionals License #475139000 Listed on: 12/01/2016
Home Details
Home Type
- Single Family
Est. Annual Taxes
- $7,058
Year Built | Renovated
- 1992 | 2016
Lot Details
- 9,583
Parking
- Attached Garage
- Garage Door Opener
- Driveway
- Parking Included in Price
- Garage Is Owned
Home Design
- Slab Foundation
- Aluminum Siding
Interior Spaces
- Vaulted Ceiling
- Fireplace With Gas Starter
- Dryer
Kitchen
- Breakfast Bar
- Oven or Range
Bedrooms and Bathrooms
- Main Floor Bedroom
- In-Law or Guest Suite
Unfinished Basement
- Partial Basement
- Sub-Basement
Outdoor Features
- Patio
Utilities
- Central Air
- Heating System Uses Gas
Listing and Financial Details
- $3,000 Seller Concession
Ownership History
Purchase Details
Home Financials for this Owner
Home Financials are based on the most recent Mortgage that was taken out on this home.Purchase Details
Home Financials for this Owner
Home Financials are based on the most recent Mortgage that was taken out on this home.Purchase Details
Home Financials for this Owner
Home Financials are based on the most recent Mortgage that was taken out on this home.Purchase Details
Home Financials for this Owner
Home Financials are based on the most recent Mortgage that was taken out on this home.Purchase Details
Similar Homes in the area
Home Values in the Area
Average Home Value in this Area
Purchase History
| Date | Buyer | Sale Price | Title Company |
|---|---|---|---|
| Dusek Wayne D | $201,975 | Fidelity National Title Ins | |
| Martinez Cecilia | $232,500 | Multiple | |
| Miller Marilynn | -- | -- | |
| Miller Marilynn | -- | Nations | |
| Miller Marilynn | -- | -- |
Mortgage History
| Date | Status | Borrower | Loan Amount |
|---|---|---|---|
| Previous Owner | Martinez Cecilia | $138,000 | |
| Previous Owner | Martinez Cecilia | $228,375 | |
| Previous Owner | Miller Marilynn | $180,000 | |
| Previous Owner | Miller Marilynn | $176,000 | |
| Previous Owner | Miller Marilynn | $157,500 | |
| Previous Owner | Miller Marilynn | $6,000 |
Property History
| Date | Event | Price | Change | Sq Ft Price |
|---|---|---|---|---|
| 01/26/2017 01/26/17 | Sold | $201,975 | -6.0% | $94 / Sq Ft |
| 12/29/2016 12/29/16 | Pending | -- | -- | -- |
| 12/01/2016 12/01/16 | For Sale | $214,900 | -- | $100 / Sq Ft |
Tax History Compared to Growth
Tax History
| Year | Tax Paid | Tax Assessment Tax Assessment Total Assessment is a certain percentage of the fair market value that is determined by local assessors to be the total taxable value of land and additions on the property. | Land | Improvement |
|---|---|---|---|---|
| 2023 | $7,058 | $86,605 | $13,761 | $72,844 |
| 2022 | $6,585 | $81,950 | $13,021 | $68,929 |
| 2021 | $6,141 | $77,093 | $12,249 | $64,844 |
| 2020 | $6,149 | $77,093 | $12,249 | $64,844 |
| 2019 | $5,942 | $73,950 | $11,750 | $62,200 |
| 2018 | $5,588 | $68,450 | $11,750 | $56,700 |
| 2017 | $5,372 | $64,850 | $11,750 | $53,100 |
| 2016 | $5,733 | $61,750 | $11,750 | $50,000 |
| 2015 | $5,220 | $57,598 | $10,498 | $47,100 |
| 2014 | $5,220 | $55,398 | $10,498 | $44,900 |
| 2013 | $5,220 | $60,088 | $10,498 | $49,590 |
Agents Affiliated with this Home
-

Seller's Agent in 2017
Shahzana Ripp
RE/MAX
(815) 483-7773
108 Total Sales
-
Wendy Pawlak

Buyer's Agent in 2017
Wendy Pawlak
Keller Williams Experience
(630) 514-6615
1 in this area
288 Total Sales
Map
Source: Midwest Real Estate Data (MRED)
MLS Number: MRD09398017
APN: 06-02-213-007
- 3518 Theodore St
- 1614 N Autumn Dr Unit 1
- 1332 Jane Ct
- 1339 Addleman St
- 3700 Theodore St
- 3513 Harris Dr
- 3226 Thomas Hickey Dr
- 3357 D Hutchison Ave
- 3127 Ingalls Ave Unit 3B
- 1900 Essington Rd
- 1972 Essington Rd
- 3806 Juniper Ave
- 3115 Ingalls Ave Unit 3D
- 3107 Ingalls Ave Unit 1D
- 3019 Harris Dr
- 3111 Ingalls Ave Unit 3D
- 3831 Juniper Ave
- 1205 Barber Ln
- 1307 Pleasant Knoll Ct
- 916 Barber Ln
- 1433 Phoenix Ln
- 1429 Phoenix Ln
- 1437 Phoenix Ln
- 1500 Timberline Dr
- 1501 Phoenix Ln
- 1425 Phoenix Ln
- 1504 Timberline Dr
- 1428 Phoenix Ln
- 1424 Timberline Dr
- 1424 Phoenix Ln
- 1503 Phoenix Ln
- 1421 Phoenix Ln
- 1420 Phoenix Ln
- 1500 Phoenix Ln
- 1508 Timberline Dr
- 1418 Timberline Dr
- 1416 Phoenix Ln
- 1507 Phoenix Ln
- 1417 Phoenix Ln
- 1433 Vintage Dr
