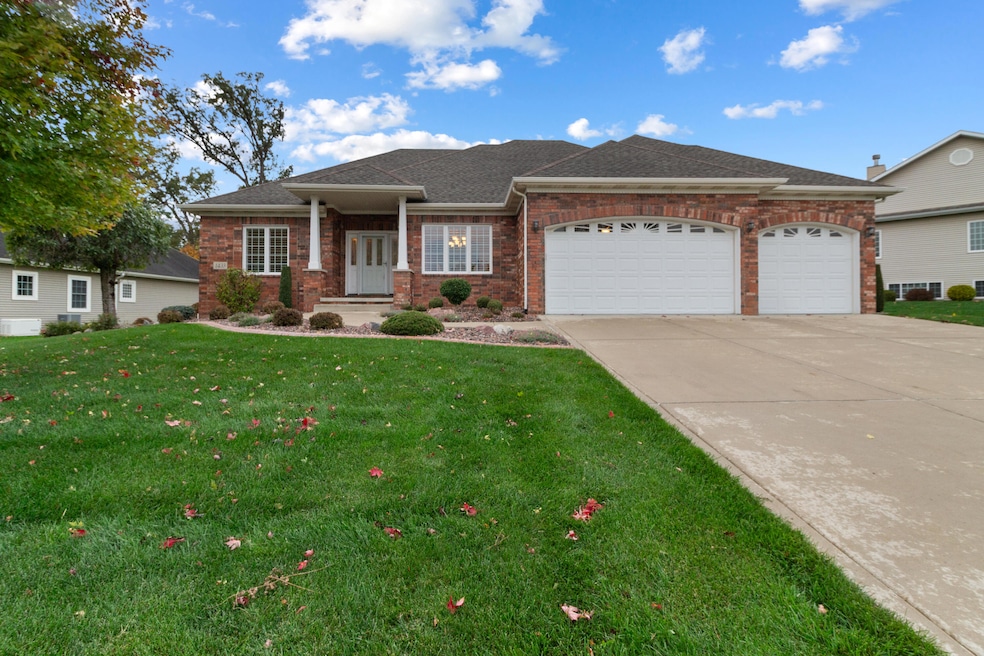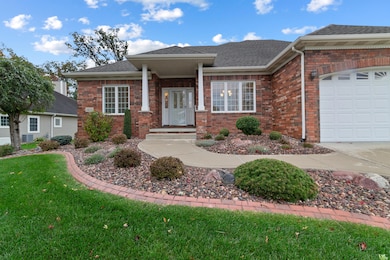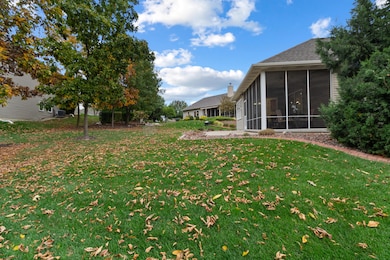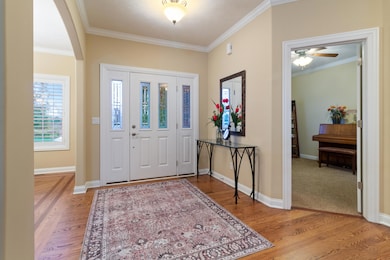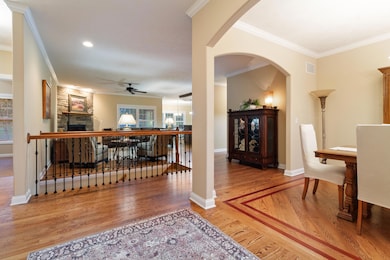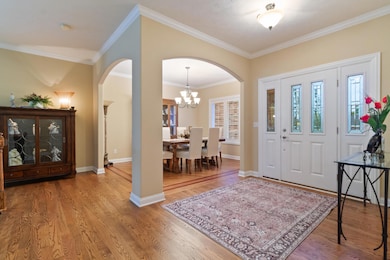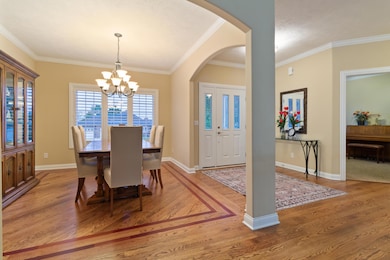1433 Rainy Brook Way Crown Point, IN 46307
Estimated payment $2,842/month
Highlights
- Wood Flooring
- Neighborhood Views
- Plantation Shutters
- Solon Robinson Elementary School Rated A
- Cul-De-Sac
- Country Kitchen
About This Home
Welcome to this impeccably maintained one-owner ranch, nestled on a quiet cul-de-sac in desirable Crown Point. Designed for comfort and refined living, this 2084 Square Foot open-concept split floor plan home offers a 3-car garage, 3 bedrooms, 2 baths, and a deep pour unfinished basement with plumbing rough-in--ideal for storage, hobbies, or future expansion. Exceptional craftsmanship is evident in every detail, from the hardwood flooring and crown molding to the oversized trim, two-panel doors, and plantation shutters throughout the home. The gourmet kitchen features upgraded cabinetry, granite countertops, stainless appliances, pantry cabinets, and center island plus a sun filled dinette that boasts walls of windows that leads to a screened in patio offering great entertainment space or just a quiet space to relax. Inviting great room centers around a stone corner fireplace, while the formal dining or flex room adapts easily to your lifestyle. Retreat to the luxurious primary suite with tray ceiling, walk-in closet, and a spa-like bath offering dual granite vanities, jetted tub, separate shower, private commode, and linen cabinet. Additional amenities include a laundry room with built-ins and front-load machines, screened-in patio plus an open patio, whole-house generator, sprinkler system, and 3-car garage. Enjoy Lake Michigan water, Crown Point schools, and a prime location near I-65 and the historic Crown Point Square offering the charm of Crown Points rich history and unique shops. A perfect blend of luxury, comfort, and convenience--crafted for those seeking single-level living without compromise.
Home Details
Home Type
- Single Family
Est. Annual Taxes
- $4,774
Year Built
- Built in 2010
Lot Details
- 0.3 Acre Lot
- Cul-De-Sac
- Landscaped
HOA Fees
- $15 Monthly HOA Fees
Parking
- 3 Car Attached Garage
- Garage Door Opener
Home Design
- Brick Foundation
Interior Spaces
- 2,084 Sq Ft Home
- 1-Story Property
- Crown Molding
- Gas Fireplace
- Plantation Shutters
- Living Room with Fireplace
- Dining Room
- Neighborhood Views
- Fire and Smoke Detector
- Basement
Kitchen
- Country Kitchen
- Gas Range
- Microwave
- Dishwasher
- Disposal
Flooring
- Wood
- Carpet
- Tile
Bedrooms and Bathrooms
- 3 Bedrooms
- 2 Full Bathrooms
- Spa Bath
Laundry
- Laundry Room
- Laundry on main level
- Dryer
- Washer
Outdoor Features
- Screened Patio
Schools
- Crown Point High School
Utilities
- Forced Air Heating and Cooling System
- Heating System Uses Natural Gas
Community Details
- Stillwater HOA, Phone Number (219) 668-1125
- Stillwater Subdivision
Listing and Financial Details
- Assessor Parcel Number 451616481016000042
Map
Home Values in the Area
Average Home Value in this Area
Tax History
| Year | Tax Paid | Tax Assessment Tax Assessment Total Assessment is a certain percentage of the fair market value that is determined by local assessors to be the total taxable value of land and additions on the property. | Land | Improvement |
|---|---|---|---|---|
| 2024 | $10,779 | $429,300 | $74,900 | $354,400 |
| 2023 | $4,166 | $392,200 | $74,900 | $317,300 |
| 2022 | $4,166 | $372,500 | $74,900 | $297,600 |
| 2021 | $4,026 | $360,200 | $62,600 | $297,600 |
| 2020 | $3,928 | $351,600 | $62,600 | $289,000 |
| 2019 | $3,828 | $338,800 | $62,600 | $276,200 |
| 2018 | $4,717 | $331,700 | $62,600 | $269,100 |
| 2017 | $4,735 | $329,300 | $62,600 | $266,700 |
| 2016 | $4,970 | $338,200 | $62,600 | $275,600 |
| 2014 | $4,537 | $330,500 | $62,500 | $268,000 |
| 2013 | $4,446 | $321,600 | $62,600 | $259,000 |
Property History
| Date | Event | Price | List to Sale | Price per Sq Ft |
|---|---|---|---|---|
| 11/06/2025 11/06/25 | Pending | -- | -- | -- |
| 11/03/2025 11/03/25 | For Sale | $459,900 | -- | $221 / Sq Ft |
Purchase History
| Date | Type | Sale Price | Title Company |
|---|---|---|---|
| Corporate Deed | -- | Ticor Cp | |
| Quit Claim Deed | -- | Ticor Mo |
Source: Northwest Indiana Association of REALTORS®
MLS Number: 830276
APN: 45-16-16-481-016.000-042
- 12492 Washington St
- 12566 Massachusetts St
- 1220 Stillwater Pkwy
- 183 W 126th Ave
- 11152 Putnam Dr
- 809 W 126th Ct
- 300 W 128th Place
- 980 Stillwater Pkwy
- 10981 Thomas St
- Norfolk Plan at The Fountains
- Grant Plan at The Fountains
- 253 W 129th Ave Unit 1
- 1191 Churchill Ln
- 1285 Greenview Place
- 1270 E Greenview Place
- 557 E 130th Place
- 1150 Greenview Place
- 7382 Brookhaven Dr
- 10 Terrano Way
- 12929 Delaware St
