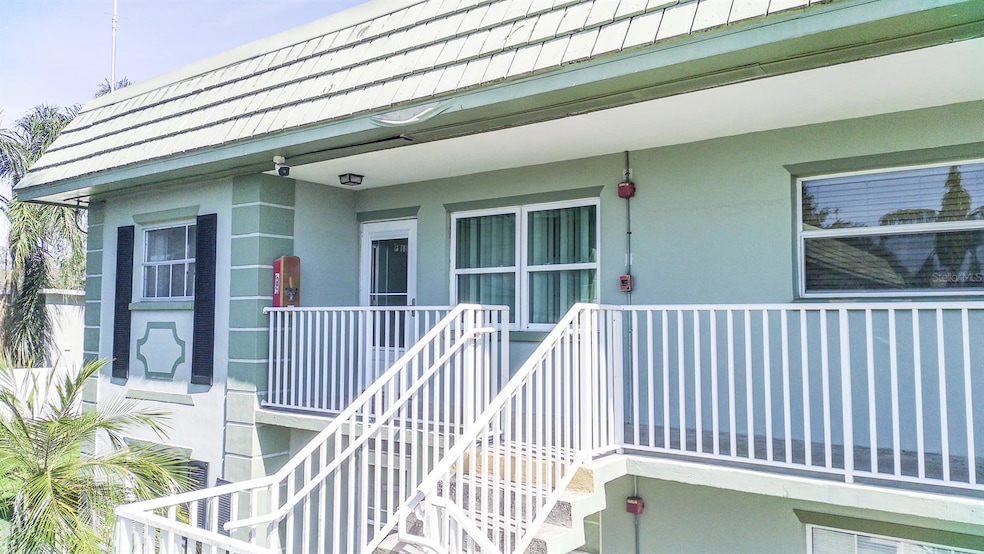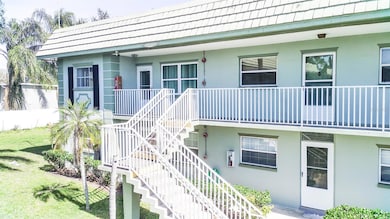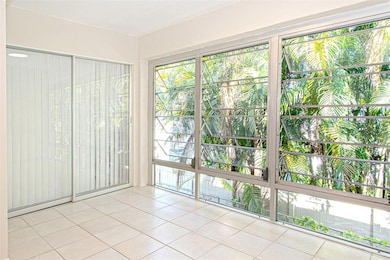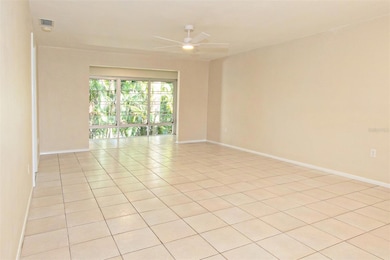1433 S Belcher Rd Unit F11 Clearwater, FL 33764
Imperial Courts NeighborhoodEstimated payment $1,352/month
Highlights
- 30,591 Acre Lot
- Window or Skylight in Bathroom
- Walk-In Closet
- Open Floorplan
- Community Pool
- Ceramic Tile Flooring
About This Home
Bright & Spacious Clearwater Condo – CORNER UNIT! This well-situated community welcomes ALL AGES and is INVESTOR-FRIENDLY! Step into this inviting second floor 2-bedroom, 2-bathroom corner unit offering over 1,000 sq. ft. of bright, open living space. With its open-concept layout and enclosed balcony, you’ll have flexible options for a home office, fitness area, or cozy guest space. The primary suite features a private bath with shower and a generous walk-in closet. The second bedroom also offers a walk-in closet. The guess bathroom includes a tub and shower and is conveniently located near the second bedroom, plus a linen closet can be found outside the guess bathroom. The laundry facility is in the first floor. Community amenities include a swimming pool, laundry facility, one assigned parking, and guest parking. Ideally located in Clearwater, you’re just minutes from shopping, dining, stunning beaches, golf courses, marinas, and public transportation—with the Duke Energy Trail less than a mile away. Whether you’re searching for your home, seasonal retreat, or investment property, this condo delivers comfort and convenience in one of Florida’s most desirable areas!
Listing Agent
FUTURE HOME REALTY INC Brokerage Phone: 813-855-4982 License #3373214 Listed on: 10/07/2025

Property Details
Home Type
- Condominium
Est. Annual Taxes
- $1,274
Year Built
- Built in 1968
Lot Details
- West Facing Home
HOA Fees
- $670 Monthly HOA Fees
Home Design
- Entry on the 2nd floor
- Slab Foundation
- Membrane Roofing
- Built-Up Roof
- Block Exterior
- Stucco
Interior Spaces
- 1,035 Sq Ft Home
- 2-Story Property
- Open Floorplan
- Ceiling Fan
- Combination Dining and Living Room
- Ceramic Tile Flooring
- Laundry in Hall
Kitchen
- Range
- Microwave
Bedrooms and Bathrooms
- 2 Bedrooms
- En-Suite Bathroom
- Walk-In Closet
- 2 Full Bathrooms
- Single Vanity
- Shower Only
- Window or Skylight in Bathroom
Outdoor Features
- Exterior Lighting
- Private Mailbox
Utilities
- Central Air
- Heat Pump System
- Thermostat
- Electric Water Heater
Listing and Financial Details
- Visit Down Payment Resource Website
- Tax Lot 110
- Assessor Parcel Number 19-29-16-41928-000-0110
Community Details
Overview
- Association fees include pool, escrow reserves fund, insurance, maintenance structure, ground maintenance, maintenance, sewer, trash, water
- Qualified Property Management Association
- Imperial Court Apt Subdivision
Recreation
- Community Pool
Pet Policy
- Pets Allowed
- Pets up to 5 lbs
Map
Home Values in the Area
Average Home Value in this Area
Tax History
| Year | Tax Paid | Tax Assessment Tax Assessment Total Assessment is a certain percentage of the fair market value that is determined by local assessors to be the total taxable value of land and additions on the property. | Land | Improvement |
|---|---|---|---|---|
| 2024 | $1,235 | $109,576 | -- | -- |
| 2023 | $1,235 | $106,384 | $0 | $106,384 |
| 2022 | $1,355 | $81,591 | $0 | $81,591 |
| 2021 | $1,194 | $58,767 | $0 | $0 |
| 2020 | $1,226 | $61,703 | $0 | $0 |
| 2019 | $1,117 | $55,093 | $0 | $55,093 |
| 2018 | $1,033 | $51,433 | $0 | $0 |
| 2017 | $898 | $44,007 | $0 | $0 |
| 2016 | $833 | $40,182 | $0 | $0 |
| 2015 | $707 | $34,337 | $0 | $0 |
| 2014 | $635 | $29,888 | $0 | $0 |
Property History
| Date | Event | Price | List to Sale | Price per Sq Ft | Prior Sale |
|---|---|---|---|---|---|
| 10/07/2025 10/07/25 | For Sale | $109,500 | -8.8% | $106 / Sq Ft | |
| 11/22/2022 11/22/22 | Sold | $120,000 | -7.6% | $116 / Sq Ft | View Prior Sale |
| 10/27/2022 10/27/22 | Pending | -- | -- | -- | |
| 10/14/2022 10/14/22 | For Sale | $129,900 | 0.0% | $126 / Sq Ft | |
| 10/08/2022 10/08/22 | Pending | -- | -- | -- | |
| 09/12/2022 09/12/22 | Price Changed | $129,900 | -2.3% | $126 / Sq Ft | |
| 07/27/2022 07/27/22 | Price Changed | $132,900 | -0.7% | $128 / Sq Ft | |
| 07/07/2022 07/07/22 | For Sale | $133,900 | -- | $129 / Sq Ft |
Purchase History
| Date | Type | Sale Price | Title Company |
|---|---|---|---|
| Warranty Deed | $58,000 | Star Title Partners Tampa Ll | |
| Warranty Deed | $70,000 | First American Title Ins Co | |
| Warranty Deed | $46,900 | -- | |
| Warranty Deed | $28,500 | -- |
Mortgage History
| Date | Status | Loan Amount | Loan Type |
|---|---|---|---|
| Open | $40,600 | Adjustable Rate Mortgage/ARM | |
| Previous Owner | $31,500 | Credit Line Revolving |
Source: Stellar MLS
MLS Number: TB8435210
APN: 19-29-16-41928-000-0110
- 1433 S Belcher Rd Unit F20
- 1433 S Belcher Rd Unit C1
- 1433 S Belcher Rd Unit F5
- 2239 Curtis Dr S
- 2197 Alemanda Dr
- 1351 Fairfax Rd
- 1363 Whispering Pines Dr
- 1359 Whispering Pines Dr
- 2124 Catalina Dr
- 2110 Alemanda Dr
- 1550 S Belcher Rd Unit 335
- 1550 S Belcher Rd Unit 223
- 1550 S Belcher Rd Unit 524
- 1550 S Belcher Rd Unit 117
- 2083 Envoy Ct
- 1550 Chateau Wood Dr
- 2080 Attache Ct
- 2218 Hennesen Dr
- 2205 Belleair Rd Unit A13
- 2205 Belleair Rd Unit A24
- 1433 S Belcher Rd Unit C4
- 1433 S Belcher Rd Unit A8
- 1433 S Belcher Rd Unit G6
- 2100 Nursery Rd
- 2120 Catalina Dr
- 2159 Nursery Rd
- 2225 Nursery Rd
- 1550 S Belcher Rd Unit 432
- 1550 S Belcher Rd Unit 524
- 2060 Attache Ct
- 2196 Bell Cheer Dr
- 2207 Belleair Rd
- 2209 Belleair Rd Unit C33
- 2207 Belleair Rd Unit B7
- 1400 S Hercules Ave
- 2501 Harn Blvd Unit H39
- 2501 Harn Blvd Unit H24
- 2500 Harn Blvd Unit F5
- 2500 Harn Blvd Unit B12
- 1517 Chateaux de Ville Ct






