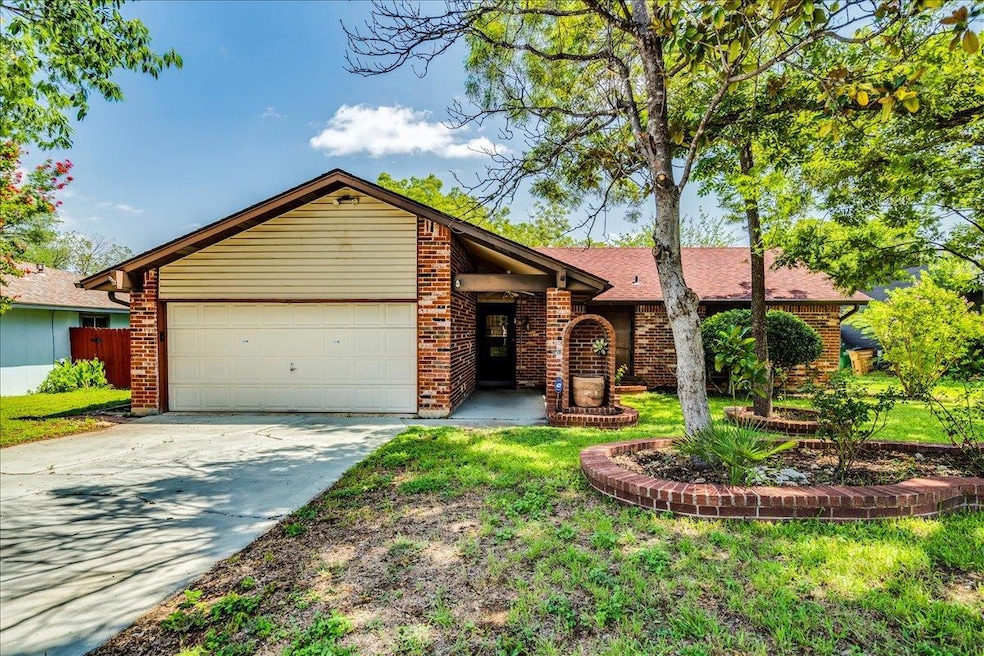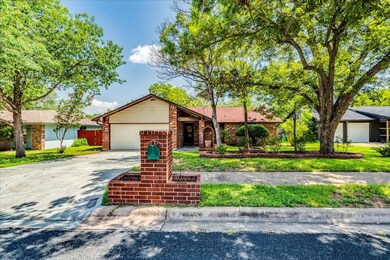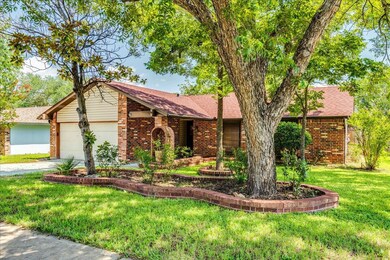
1433 Salem Meadow Cir Austin, TX 78745
South Manchaca NeighborhoodEstimated payment $2,863/month
Highlights
- Mature Trees
- Neighborhood Views
- 2 Car Attached Garage
- No HOA
- Covered Patio or Porch
- Eat-In Kitchen
About This Home
1433 Salem Meadow Cir is ready for Its Next Chapter! This 4-bedroom, 2-bathroom home is nestled in a well-established South Austin neighborhood and presents an incredible opportunity for a new owner to make it their own, or a smart investor seeking potential. Set on an oversized lot with mature trees, including a pecan tree in the backyard, the outdoor space is a peaceful retreat perfect for relaxing or entertaining. Enjoy a spacious covered patio, ideal for gatherings or quiet evenings, along with a large storage shed for all your tools and gear. The roof was replaced in Summer 2020, offering peace of mind. With a prime location, this home is full of potential! Schedule a showing today!
Listing Agent
Realty One Group Prosper Brokerage Phone: (512) 294-4558 License #0711644 Listed on: 07/17/2025

Home Details
Home Type
- Single Family
Est. Annual Taxes
- $8,586
Year Built
- Built in 1972
Lot Details
- 9,670 Sq Ft Lot
- South Facing Home
- Wood Fence
- Landscaped
- Mature Trees
- Back Yard Fenced and Front Yard
Parking
- 2 Car Attached Garage
- Front Facing Garage
- Garage Door Opener
Home Design
- Brick Exterior Construction
- Slab Foundation
- Shingle Roof
- Composition Roof
Interior Spaces
- 1,217 Sq Ft Home
- 1-Story Property
- Ceiling Fan
- Blinds
- Tile Flooring
- Neighborhood Views
Kitchen
- Eat-In Kitchen
- Breakfast Bar
- Free-Standing Gas Range
- Dishwasher
Bedrooms and Bathrooms
- 4 Main Level Bedrooms
- 2 Full Bathrooms
Outdoor Features
- Covered Patio or Porch
- Shed
- Rain Gutters
Schools
- Odom Elementary School
- Bedichek Middle School
- Crockett High School
Utilities
- Central Heating and Cooling System
- Natural Gas Connected
Community Details
- No Home Owners Association
- Salem Walk Sec 03 Subdivision
Listing and Financial Details
- Assessor Parcel Number 04141403050000
- Tax Block B
Map
Home Values in the Area
Average Home Value in this Area
Tax History
| Year | Tax Paid | Tax Assessment Tax Assessment Total Assessment is a certain percentage of the fair market value that is determined by local assessors to be the total taxable value of land and additions on the property. | Land | Improvement |
|---|---|---|---|---|
| 2025 | -- | $433,632 | $300,000 | $133,632 |
| 2024 | -- | $431,498 | $350,000 | $81,498 |
| 2023 | $7,479 | $413,373 | $0 | $0 |
| 2022 | $7,422 | $375,794 | $0 | $0 |
| 2021 | $7,436 | $341,631 | $150,000 | $227,153 |
| 2020 | $6,661 | $310,574 | $150,000 | $167,268 |
| 2018 | $5,683 | $256,673 | $150,000 | $154,069 |
| 2017 | $5,204 | $233,339 | $105,000 | $159,639 |
| 2016 | $4,731 | $212,126 | $105,000 | $135,140 |
| 2015 | $934 | $192,842 | $63,000 | $163,227 |
| 2014 | $934 | $175,311 | $0 | $0 |
Property History
| Date | Event | Price | Change | Sq Ft Price |
|---|---|---|---|---|
| 08/25/2025 08/25/25 | Price Changed | $395,000 | -1.0% | $325 / Sq Ft |
| 07/28/2025 07/28/25 | Price Changed | $399,000 | -4.8% | $328 / Sq Ft |
| 07/17/2025 07/17/25 | For Sale | $419,000 | -- | $344 / Sq Ft |
Similar Homes in Austin, TX
Source: Unlock MLS (Austin Board of REALTORS®)
MLS Number: 7506477
APN: 511156
- 1444 Salem Meadow Cir
- 5405 Rose Hill Cir
- 5303 Kings Hwy
- 5507 Kings Hwy
- 5236 Meadow Creek Dr
- 5508 Kings Hwy
- 1121 Salem Park Ct
- 5616 Emerald Forest Dr Unit 101
- 5032 Lansing Dr
- 1511 Casa Dr
- 6007 Duncanville Pass
- 6006 Rubicon Run
- 1510 Homespun Rd
- 6008 Rubicon Run
- 4911 Brighton Rd
- 6003 Libyan Dr
- 5107 Menchaca Rd Unit 10
- The Barton Plan at Grove Place
- The Ladybird Plan at Grove Place
- The Travis Plan at Grove Place
- 1310 Radam Cir
- 1601 St Albans Blvd Unit ID1292405P
- 1317 Central Park Ct
- 5303 Kings Hwy
- 5502 Rose Hill Cir Unit C
- 5506 Rose Hill Cir Unit A
- 1706 Brittany Blvd Unit b
- 1706 Brittany Blvd Unit A
- 5707 Libyan Dr
- 5255 Meadow Creek Dr
- 5413 Menchaca Rd
- 1415 Homespun Rd Unit 92
- 5107 Kings Hwy
- 5402 Jeffburn Cove
- 5426 Manchaca Rd
- 2001 Oakglen Dr
- 5909 Cherry Loop Unit ID1292403P
- 6000 Emerald Forest Dr Unit A
- 6101 Woodhue Dr
- 2048 W Stassney Ln






