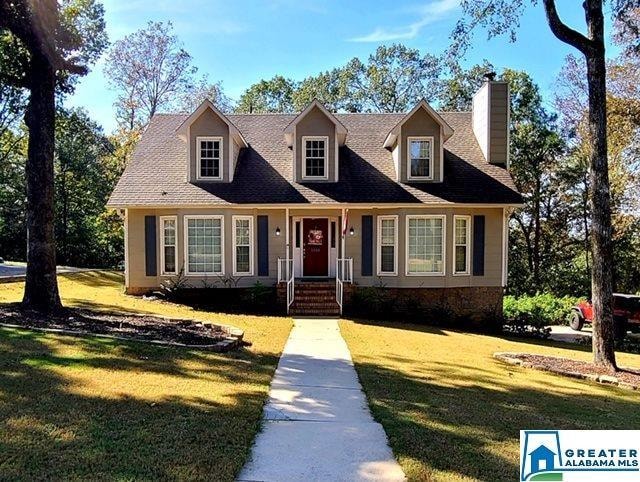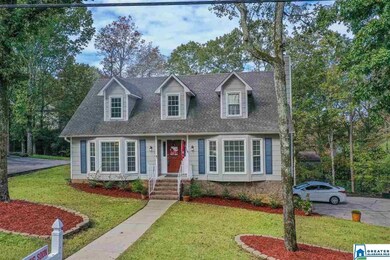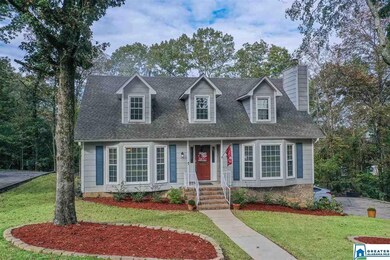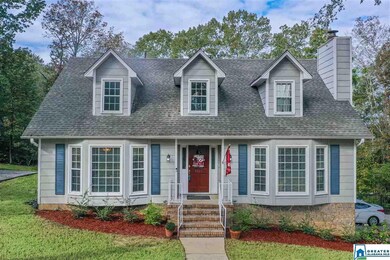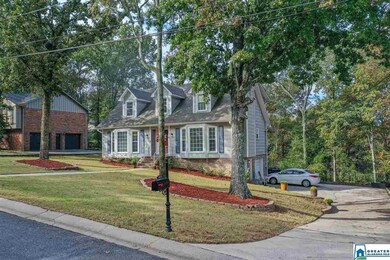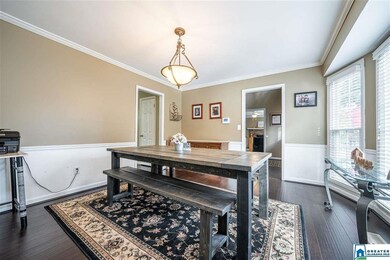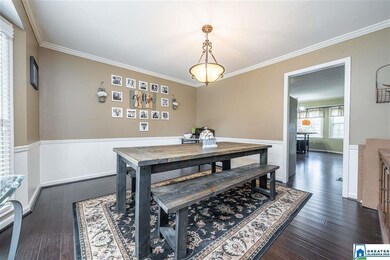
1433 Sequoia Trail Alabaster, AL 35007
Highlights
- In Ground Pool
- Deck
- Main Floor Primary Bedroom
- Thompson Intermediate School Rated A-
- Marble Flooring
- Attic
About This Home
As of November 2020Welcome to your new home. Large great room, formal dining room and updated eat in kitchen make this a great home for entertaining and just feels like home. Master bedroom and master bathroom are on the main level, with a powder room for guests. 3 additional large bedrooms upstairs and a second full bath with tub/shower combo. Large unfished basement and 2 car garage leave lots of room for storage or potential for finishing for a playroom/den. Great sized fenced in yard with plenty of room to play or for pets. Above ground pool to remain. This home has been well maintained and is just waiting for its new family to love it.
Last Agent to Sell the Property
Amanda Falany
Real Broker LLC Listed on: 10/28/2020
Home Details
Home Type
- Single Family
Est. Annual Taxes
- $1,004
Year Built
- Built in 1984
Lot Details
- 0.34 Acre Lot
- Fenced Yard
- Few Trees
Parking
- 2 Car Attached Garage
- Basement Garage
- Side Facing Garage
- Driveway
Home Design
- HardiePlank Siding
Interior Spaces
- 1.5-Story Property
- Smooth Ceilings
- Ceiling Fan
- Fireplace Features Masonry
- Gas Fireplace
- Window Treatments
- Bay Window
- Living Room with Fireplace
- Dining Room
- Workshop
- Utility Room Floor Drain
- Unfinished Basement
- Basement Fills Entire Space Under The House
- Home Security System
- Attic
Kitchen
- Breakfast Bar
- Electric Oven
- Electric Cooktop
- Stove
- Built-In Microwave
- Dishwasher
- Kitchen Island
- Stone Countertops
- Disposal
Flooring
- Wood
- Carpet
- Marble
Bedrooms and Bathrooms
- 4 Bedrooms
- Primary Bedroom on Main
- Walk-In Closet
- Split Vanities
- Bathtub and Shower Combination in Primary Bathroom
- Linen Closet In Bathroom
Laundry
- Laundry Room
- Laundry on main level
- Electric Dryer Hookup
Pool
- In Ground Pool
- Above Ground Pool
- Fence Around Pool
Outdoor Features
- Deck
- Patio
- Porch
Utilities
- Central Heating and Cooling System
- Programmable Thermostat
- Gas Water Heater
Listing and Financial Details
- Assessor Parcel Number 13-8-27-4-001-046.017
Ownership History
Purchase Details
Home Financials for this Owner
Home Financials are based on the most recent Mortgage that was taken out on this home.Purchase Details
Home Financials for this Owner
Home Financials are based on the most recent Mortgage that was taken out on this home.Purchase Details
Home Financials for this Owner
Home Financials are based on the most recent Mortgage that was taken out on this home.Similar Homes in the area
Home Values in the Area
Average Home Value in this Area
Purchase History
| Date | Type | Sale Price | Title Company |
|---|---|---|---|
| Warranty Deed | $240,000 | None Available | |
| Warranty Deed | $177,000 | None Available | |
| Warranty Deed | $136,000 | -- |
Mortgage History
| Date | Status | Loan Amount | Loan Type |
|---|---|---|---|
| Open | $228,000 | New Conventional | |
| Previous Owner | $177,000 | New Conventional | |
| Previous Owner | $127,000 | New Conventional | |
| Previous Owner | $161,350 | FHA | |
| Previous Owner | $20,000 | Credit Line Revolving | |
| Previous Owner | $148,500 | Unknown | |
| Previous Owner | $135,200 | Unknown | |
| Previous Owner | $134,888 | FHA |
Property History
| Date | Event | Price | Change | Sq Ft Price |
|---|---|---|---|---|
| 11/30/2020 11/30/20 | Sold | $240,000 | +2.1% | $121 / Sq Ft |
| 10/29/2020 10/29/20 | Pending | -- | -- | -- |
| 10/28/2020 10/28/20 | For Sale | $235,000 | +32.8% | $118 / Sq Ft |
| 04/21/2017 04/21/17 | Sold | $177,000 | 0.0% | $89 / Sq Ft |
| 03/27/2017 03/27/17 | For Sale | $177,000 | 0.0% | $89 / Sq Ft |
| 03/18/2017 03/18/17 | Pending | -- | -- | -- |
| 03/18/2017 03/18/17 | For Sale | $177,000 | -- | $89 / Sq Ft |
Tax History Compared to Growth
Tax History
| Year | Tax Paid | Tax Assessment Tax Assessment Total Assessment is a certain percentage of the fair market value that is determined by local assessors to be the total taxable value of land and additions on the property. | Land | Improvement |
|---|---|---|---|---|
| 2024 | $1,496 | $27,700 | $0 | $0 |
| 2023 | $1,326 | $25,320 | $0 | $0 |
| 2022 | $1,286 | $24,580 | $0 | $0 |
| 2021 | $1,119 | $21,480 | $0 | $0 |
| 2020 | $1,075 | $20,660 | $0 | $0 |
| 2019 | $1,004 | $19,360 | $0 | $0 |
| 2017 | $858 | $16,640 | $0 | $0 |
| 2015 | $818 | $15,900 | $0 | $0 |
| 2014 | $797 | $15,520 | $0 | $0 |
Agents Affiliated with this Home
-
A
Seller's Agent in 2020
Amanda Falany
Real Broker LLC
-
Renee Steele
R
Buyer's Agent in 2020
Renee Steele
Milestone Realty
(205) 410-1678
1 in this area
8 Total Sales
-
Carrie Richardson

Seller's Agent in 2017
Carrie Richardson
ARC Realty - Hoover
(205) 821-3270
9 in this area
170 Total Sales
-
Chad Beasley

Buyer's Agent in 2017
Chad Beasley
eXp Realty, LLC Central
(205) 401-2423
5 in this area
239 Total Sales
Map
Source: Greater Alabama MLS
MLS Number: 898959
APN: 13-8-27-4-001-046-017
- 105 Acorn Cir
- 1909 Amberley Woods Trail
- 1117 Amberley Woods Dr
- 1160 Big Cloud Cir
- 2200 Amberley Woods Terrace
- 1020 Independence Ct
- 1700 Amberley Woods Place
- 1021 Independence Ct
- 1004 Broken Bow Trail
- 204 Portsouth Ln
- 1406 Timber Cir
- 6025 Woodvale Ct
- 1208 Siskin Dr Unit 25
- 0001 9th St NW
- 000 9th St NW
- 939 Navajo Trail
- 509 Laurel Woods Trail
- 217 Wagon Trail
- 1324 W Navajo Dr
- 1510 Timber Dr
