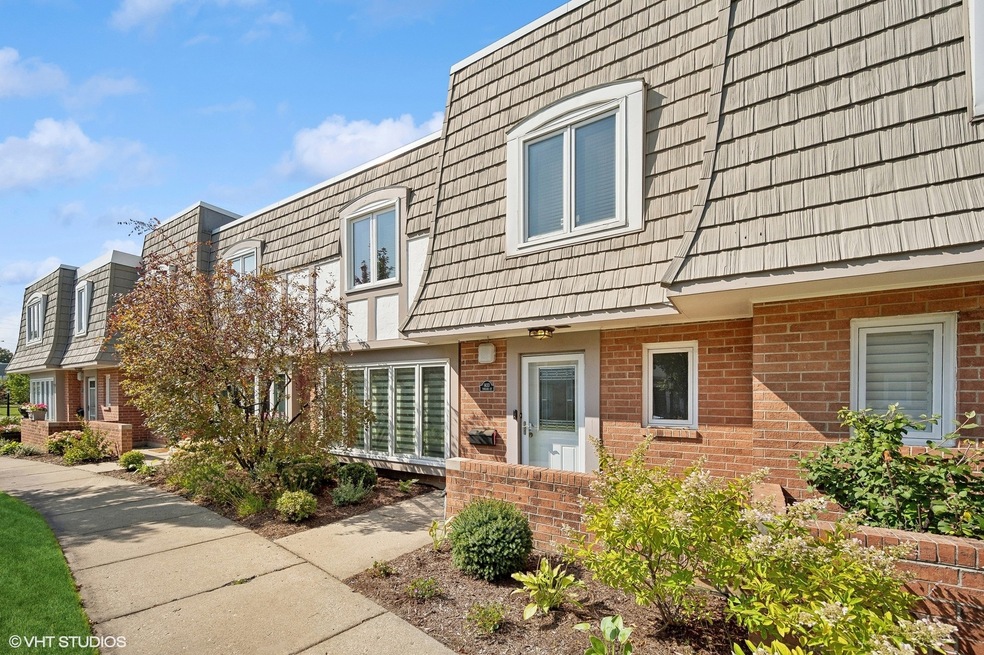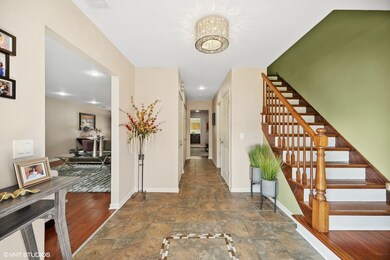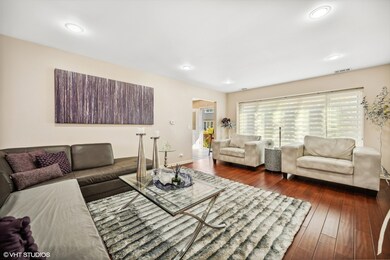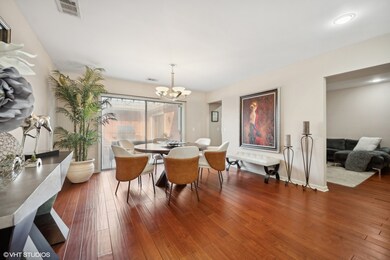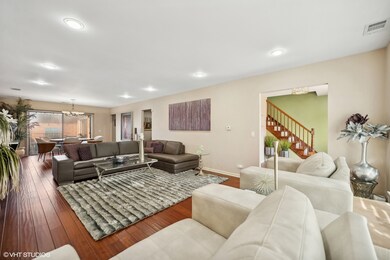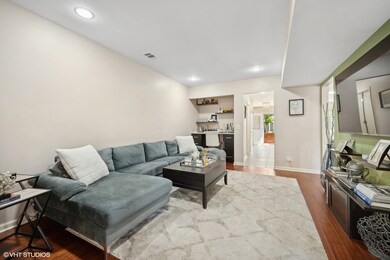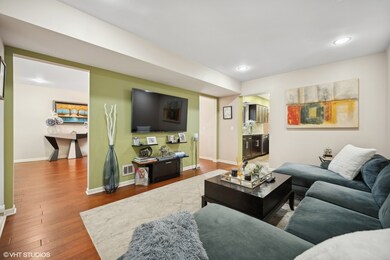
1433 Toulon Ct Highland Park, IL 60035
Highlights
- Wood Flooring
- Community Pool
- Formal Dining Room
- Ravinia Elementary School Rated A
- Sundeck
- 2-minute walk to Larry Fink Memorial Park
About This Home
As of October 2024Enjoy living in this large updated 3 bedroom, 2 full and 1 half bath townhome in desirable location within Chantilly. Beautiful hardwood floors in living, dining and family room. Large living room opens to separate dining room with sliders to brick paver patio. Updated sunny eat-in kitchen with wood cabinets, granite counters, decorative tile backsplash, stainless steel appliances and eat-in area with sliders to patio. Large family room with bar. Huge primary bedroom with walls of closets, cedar closet and updated en-suite bath with double sinks. Two additional bedrooms share hall bath. 2nd floor laundry room. Private fenced brick paver patio is perfect for outdoor entertaining. Two car garage with tons of storage. Newer roof, gutters and hot water heater. Beautifully landscaped grounds with outdoor pool. A wonderful community.
Last Agent to Sell the Property
@properties Christie's International Real Estate License #475133132 Listed on: 08/26/2024

Townhouse Details
Home Type
- Townhome
Est. Annual Taxes
- $8,476
Year Built
- Built in 1978
HOA Fees
- $650 Monthly HOA Fees
Parking
- 2 Car Attached Garage
- Garage Transmitter
- Garage Door Opener
- Driveway
- Parking Included in Price
Home Design
- Brick Exterior Construction
- Slab Foundation
- Asphalt Roof
- Concrete Perimeter Foundation
Interior Spaces
- 2,154 Sq Ft Home
- 2-Story Property
- Ceiling Fan
- Entrance Foyer
- Family Room
- Living Room
- Formal Dining Room
- Home Security System
Kitchen
- Breakfast Bar
- Range<<rangeHoodToken>>
- <<microwave>>
- Dishwasher
- Stainless Steel Appliances
- Disposal
Flooring
- Wood
- Carpet
- Ceramic Tile
Bedrooms and Bathrooms
- 3 Bedrooms
- 3 Potential Bedrooms
- Dual Sinks
- Separate Shower
Laundry
- Laundry Room
- Laundry on upper level
- Dryer
- Washer
Outdoor Features
- Brick Porch or Patio
Schools
- Ravinia Elementary School
- Edgewood Middle School
- Highland Park High School
Utilities
- Central Air
- Humidifier
- Heating Available
- 200+ Amp Service
- Lake Michigan Water
- Electric Water Heater
Listing and Financial Details
- Homeowner Tax Exemptions
Community Details
Overview
- Association fees include water, insurance, pool, exterior maintenance, lawn care, scavenger, snow removal
- 194 Units
- Renee Corrigan Association, Phone Number (847) 998-0404
- Chantilly Subdivision
- Property managed by NS Mgmt
Amenities
- Sundeck
- Common Area
Recreation
- Community Pool
Pet Policy
- Dogs and Cats Allowed
Security
- Resident Manager or Management On Site
- Storm Screens
- Carbon Monoxide Detectors
Ownership History
Purchase Details
Home Financials for this Owner
Home Financials are based on the most recent Mortgage that was taken out on this home.Purchase Details
Home Financials for this Owner
Home Financials are based on the most recent Mortgage that was taken out on this home.Purchase Details
Home Financials for this Owner
Home Financials are based on the most recent Mortgage that was taken out on this home.Purchase Details
Home Financials for this Owner
Home Financials are based on the most recent Mortgage that was taken out on this home.Purchase Details
Similar Homes in the area
Home Values in the Area
Average Home Value in this Area
Purchase History
| Date | Type | Sale Price | Title Company |
|---|---|---|---|
| Warranty Deed | $425,000 | Chicago Title | |
| Interfamily Deed Transfer | -- | National Title Solutions Inc | |
| Interfamily Deed Transfer | -- | First American Title Ins Co | |
| Deed | $164,000 | First American Title | |
| Interfamily Deed Transfer | -- | None Available |
Mortgage History
| Date | Status | Loan Amount | Loan Type |
|---|---|---|---|
| Open | $297,500 | New Conventional | |
| Previous Owner | $273,750 | New Conventional | |
| Previous Owner | $200,000 | Adjustable Rate Mortgage/ARM | |
| Previous Owner | $131,200 | New Conventional | |
| Previous Owner | $312,300 | Unknown |
Property History
| Date | Event | Price | Change | Sq Ft Price |
|---|---|---|---|---|
| 10/15/2024 10/15/24 | Sold | $425,000 | +2.4% | $197 / Sq Ft |
| 08/27/2024 08/27/24 | Pending | -- | -- | -- |
| 08/26/2024 08/26/24 | For Sale | $415,000 | -- | $193 / Sq Ft |
Tax History Compared to Growth
Tax History
| Year | Tax Paid | Tax Assessment Tax Assessment Total Assessment is a certain percentage of the fair market value that is determined by local assessors to be the total taxable value of land and additions on the property. | Land | Improvement |
|---|---|---|---|---|
| 2024 | $8,476 | $115,989 | $15,468 | $100,521 |
| 2023 | $7,865 | $104,551 | $13,943 | $90,608 |
| 2022 | $7,865 | $93,274 | $15,317 | $77,957 |
| 2021 | $7,240 | $90,163 | $14,806 | $75,357 |
| 2020 | $7,006 | $90,163 | $14,806 | $75,357 |
| 2019 | $6,773 | $89,741 | $14,737 | $75,004 |
| 2018 | $5,901 | $83,380 | $16,136 | $67,244 |
| 2017 | $5,808 | $82,899 | $16,043 | $66,856 |
| 2016 | $5,584 | $78,921 | $15,273 | $63,648 |
| 2015 | $5,383 | $78,750 | $14,190 | $64,560 |
| 2014 | $5,276 | $70,405 | $10,776 | $59,629 |
| 2012 | $5,144 | $70,816 | $10,839 | $59,977 |
Agents Affiliated with this Home
-
Beth Wexler

Seller's Agent in 2024
Beth Wexler
@ Properties
(312) 446-6666
116 in this area
589 Total Sales
-
Joey Gault

Seller Co-Listing Agent in 2024
Joey Gault
@ Properties
(312) 961-6699
44 in this area
160 Total Sales
-
Lyn Wise

Buyer's Agent in 2024
Lyn Wise
@ Properties
(847) 624-6143
39 in this area
133 Total Sales
Map
Source: Midwest Real Estate Data (MRED)
MLS Number: 12147216
APN: 16-35-101-030
- 704 Lorraine Cir
- 626 Barberry Rd
- 666 Barberry Rd
- 702 Barberry Rd
- 346 Sumac Rd
- 1780 Rosemary Rd
- 1816 Rosemary Rd
- 864 Sumac Rd
- 325 Seven Pines Cir
- 1027 Deerfield Place Unit 1
- 1039 Deerfield Place Unit 1039
- 715 Smoke Tree Rd
- 137 Hiawatha Trail
- 49 Red Oak Ln
- 1175 Lake Cook Rd Unit 505
- 1175 Lake Cook Rd Unit 201
- 1125 Lake Cook Rd Unit 209
- 1250 Rudolph Rd Unit 4N
- 890 Windsor Rd
- 535 Shannon Rd
