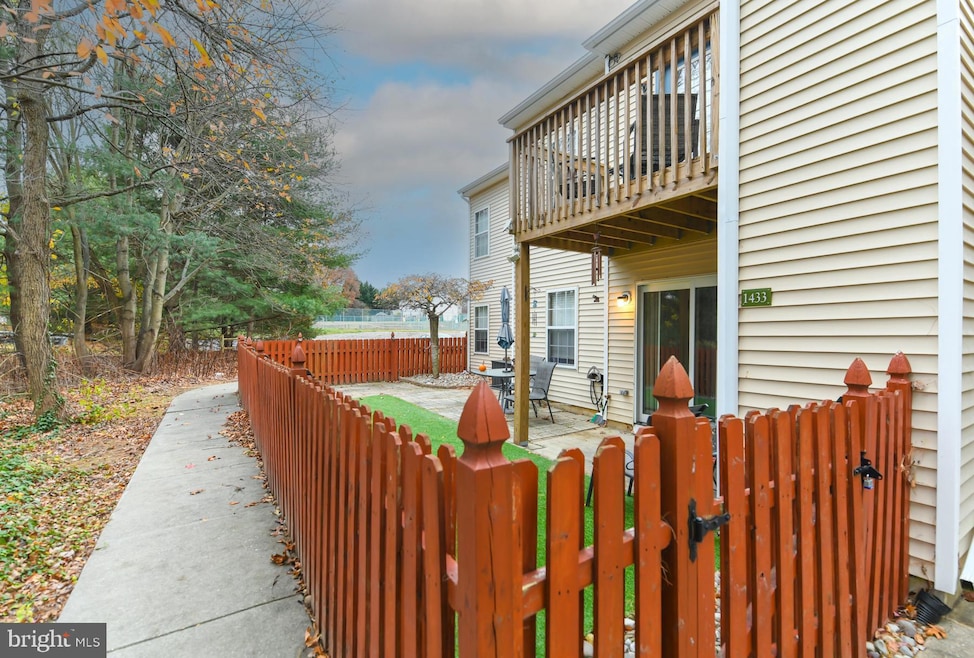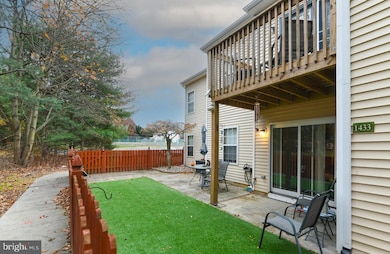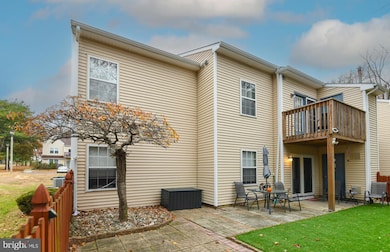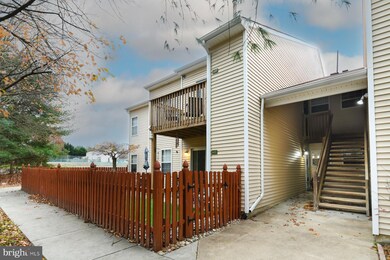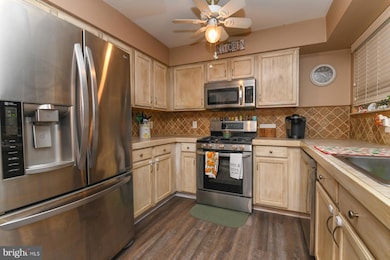1433 Tristram Cir Mantua, NJ 08051
Mantua Township NeighborhoodEstimated payment $1,811/month
2
Beds
1
Bath
1,062
Sq Ft
$235
Price per Sq Ft
Highlights
- Open Floorplan
- Backs to Trees or Woods
- Corner Lot
- Centre City School Rated A-
- Main Floor Bedroom
- Upgraded Countertops
About This Home
Adorable and updated condo featuring an open floor plan and an eat-in kitchen with stainless steel appliances and a ceramic tile backsplash. This home offers 2 bedrooms and 1 full bath, with luxury vinyl flooring and neutral paint throughout. Enjoy a spacious living room with sliding doors that lead to the patio and fenced-in backyard—perfect for relaxing or entertaining. Located close to dining and shopping, this community also offers fantastic amenities including a pool, clubhouse, tennis courts, basketball court, and park. Make your appointment today!
Townhouse Details
Home Type
- Townhome
Est. Annual Taxes
- $4,050
Year Built
- Built in 1988
Lot Details
- Property is Fully Fenced
- Wood Fence
- Backs to Trees or Woods
- Back Yard
HOA Fees
- $152 Monthly HOA Fees
Home Design
- Entry on the 1st floor
- Slab Foundation
- Frame Construction
- Shingle Roof
- Vinyl Siding
Interior Spaces
- 1,062 Sq Ft Home
- Property has 1 Level
- Open Floorplan
- Ceiling Fan
- Window Treatments
- Living Room
- Combination Kitchen and Dining Room
Kitchen
- Butlers Pantry
- Gas Oven or Range
- Built-In Microwave
- Dishwasher
- Stainless Steel Appliances
- Upgraded Countertops
- Disposal
Flooring
- Partially Carpeted
- Laminate
Bedrooms and Bathrooms
- 2 Main Level Bedrooms
- Walk-In Closet
- 1 Full Bathroom
Laundry
- Laundry on main level
- Gas Front Loading Dryer
- Front Loading Washer
Parking
- Lighted Parking
- Paved Parking
- Parking Lot
- 1 Assigned Parking Space
Utilities
- Forced Air Heating and Cooling System
- Natural Gas Water Heater
- Cable TV Available
Additional Features
- Level Entry For Accessibility
- Exterior Lighting
Listing and Financial Details
- Tax Lot 00001
- Assessor Parcel Number 10-00061-00001-C1433
Community Details
Overview
- Association fees include all ground fee, common area maintenance, exterior building maintenance, management, parking fee, pool(s), road maintenance, snow removal, trash
- Villages At Berkley HOA
- Villages At Berkley Subdivision
Recreation
- Tennis Courts
- Community Basketball Court
- Community Pool
Pet Policy
- Pets Allowed
Map
Create a Home Valuation Report for This Property
The Home Valuation Report is an in-depth analysis detailing your home's value as well as a comparison with similar homes in the area
Home Values in the Area
Average Home Value in this Area
Tax History
| Year | Tax Paid | Tax Assessment Tax Assessment Total Assessment is a certain percentage of the fair market value that is determined by local assessors to be the total taxable value of land and additions on the property. | Land | Improvement |
|---|---|---|---|---|
| 2025 | $4,444 | $172,600 | $50,000 | $122,600 |
| 2024 | $4,398 | $172,600 | $50,000 | $122,600 |
| 2023 | $4,398 | $172,600 | $50,000 | $122,600 |
| 2022 | $4,037 | $115,400 | $40,000 | $75,400 |
| 2021 | $2,968 | $112,000 | $40,000 | $72,000 |
| 2020 | $3,916 | $112,000 | $40,000 | $72,000 |
| 2019 | $3,849 | $112,000 | $40,000 | $72,000 |
| 2018 | $3,795 | $112,000 | $40,000 | $72,000 |
| 2017 | $3,737 | $112,000 | $40,000 | $72,000 |
| 2016 | $3,695 | $112,000 | $40,000 | $72,000 |
| 2015 | $3,965 | $123,200 | $40,000 | $83,200 |
| 2014 | $3,832 | $123,200 | $40,000 | $83,200 |
Source: Public Records
Property History
| Date | Event | Price | List to Sale | Price per Sq Ft | Prior Sale |
|---|---|---|---|---|---|
| 11/22/2025 11/22/25 | For Sale | $250,000 | +61.3% | $235 / Sq Ft | |
| 04/15/2021 04/15/21 | Sold | $155,000 | +3.7% | $146 / Sq Ft | View Prior Sale |
| 02/13/2021 02/13/21 | Pending | -- | -- | -- | |
| 02/12/2021 02/12/21 | For Sale | $149,500 | 0.0% | $141 / Sq Ft | |
| 04/01/2019 04/01/19 | Rented | $1,400 | 0.0% | -- | |
| 02/26/2019 02/26/19 | Under Contract | -- | -- | -- | |
| 12/04/2018 12/04/18 | For Rent | $1,400 | 0.0% | -- | |
| 06/20/2018 06/20/18 | Sold | $131,000 | -2.9% | $123 / Sq Ft | View Prior Sale |
| 05/06/2018 05/06/18 | Pending | -- | -- | -- | |
| 02/09/2018 02/09/18 | For Sale | $134,900 | -- | $127 / Sq Ft |
Source: Bright MLS
Purchase History
| Date | Type | Sale Price | Title Company |
|---|---|---|---|
| Deed | $155,000 | Foundation Title Llc | |
| Deed | $155,000 | Foundation Title Llc | |
| Deed | $155,000 | Foundation Title | |
| Bargain Sale Deed | $131,000 | Fidelity Natl Title Ins Co | |
| Deed | $159,000 | -- | |
| Deed | $71,990 | Settlers Title Agency Lp |
Source: Public Records
Mortgage History
| Date | Status | Loan Amount | Loan Type |
|---|---|---|---|
| Open | $124,000 | New Conventional | |
| Closed | $124,000 | New Conventional | |
| Previous Owner | $124,450 | New Conventional | |
| Previous Owner | $127,200 | Purchase Money Mortgage |
Source: Public Records
Source: Bright MLS
MLS Number: NJGL2066604
APN: 10-00061-0000-00001-0000-C1433
Nearby Homes
- 1415 Tristram Cir Unit 1415
- 261 Tony Cir
- 325 Bridgeton Pike
- 1147 Tristram Cir Unit 1147
- 1145 Tristram Cir
- 1215 Tristram Cir
- 8 Barry Dr
- 22 Marathon Dr
- 1134 Tristram Cir Unit 4
- 1137 Tristram Cir Unit 1137
- 204 W Landing Rd
- 485 Harrison Ave
- 119 Monroe Ave
- 131 Firth Dr
- 12 Brittany St
- 36 Bluebird Rd
- 433 Berkley Rd
- 190 Mockingbird Ln
- 101 Firth Dr
- 106 Firth Dr
- 235 Balin Ct
- 203 Redbud Ln Unit 203
- 132 Main St
- 122-124 Turner St
- 85 Hickory Ave
- 4 Brookview Dr
- 633 Foxton Ct Unit 633
- 632 Foxton Ct Unit 632
- 1010 Crestmont Dr
- 56 Crestmont Dr Unit CO56
- 454 Heather Dr N
- 1028 Mantua Pike Unit D
- 107 River Road Dr
- 968 Kings Hwy
- 165 Central Ave
- 279 Academy St
- 17 Higginsville Ln
- 16 Berkley Rd
- 117 Lionheart Ln Unit D117
- 12 Highbridge Ln Unit I2
