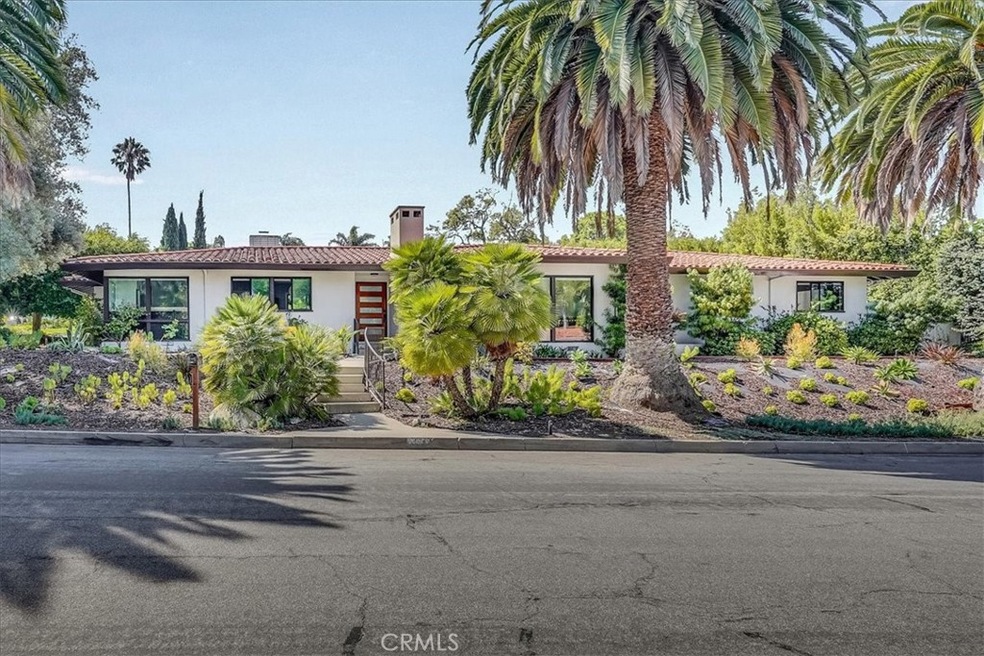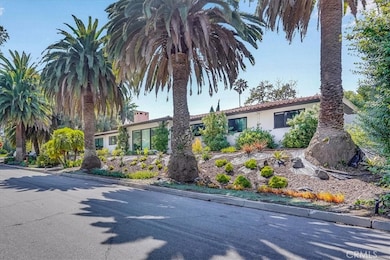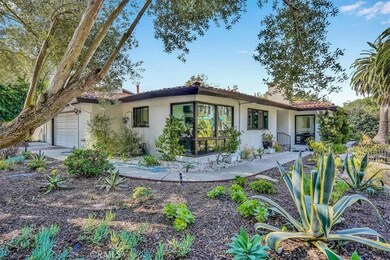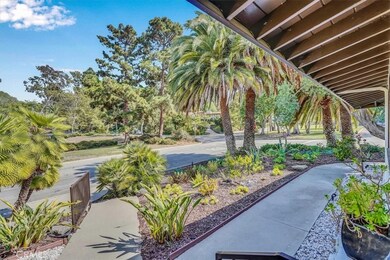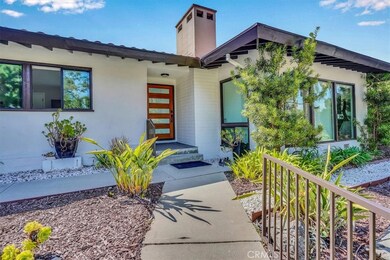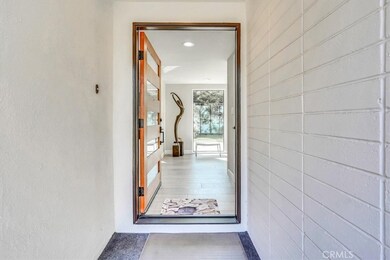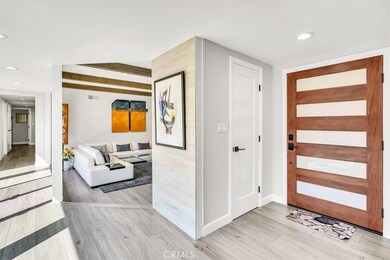
1433 Via Cataluna Palos Verdes Estates, CA 90274
Highlights
- Primary Bedroom Suite
- Updated Kitchen
- Main Floor Bedroom
- Montemalaga Elementary School Rated A+
- Contemporary Architecture
- 4-minute walk to Coronel Plaza
About This Home
As of October 2021Spectacular custom contemporary much sought after single story home in prestigious and highly desirable Montemalaga in Palos Verdes Estates. The property, showcased by a beautifully landscaped corner lot complemented with several king palm trees, enjoys great curb appeal. Completely remodeled this custom beautiful 4 bedroom, 2.5 bath home is bright and airy with a contemporary design in soft shades of dove grey and white, perfect for family living or entertaining. Upon entering the residence, you are charmed by the open floor plan, high ceilings and grey washed laminated wood flooring. The custom designed gourmet kitchen is both beautiful and functional with a large island with seating and food prep, Shaker style cabinetry, Carrera Quartz countertops, upscale appliances including an under the counter built in wine refrigerator. The kitchen/great room as well as the generously sized living room with fireplace enjoy pastoral views. One of the four bedrooms is currently appointed as an office. The bathrooms are serene and immaculate with custom vanities and tiled showers. Access thru a wall of sliding glass doors from the kitchen/great room, living room and office to the private and secluded backyard that features a side yard, large grass areas with trees and a spacious patio with sandstone pavers. Perfect for alfresco dining or just quiet relaxation. Truly one of a kind home. Award winning schools. Enjoy the Palos Verdes life style, with nearby walking trails, parks, golf course and shops and restaurants at Golden Cove and Peninsula Center. Beaches and Terranea resort are just a short drive away.
Last Agent to Sell the Property
Francoise Dytrt
Estate Properties License #01257237 Listed on: 09/11/2021

Home Details
Home Type
- Single Family
Est. Annual Taxes
- $28,720
Year Built
- Built in 1963 | Remodeled
Lot Details
- 8,590 Sq Ft Lot
- Landscaped
- Corner Lot
- Front and Back Yard Sprinklers
- Lawn
- Garden
- Property is zoned PVR1YY
Parking
- 2 Car Direct Access Garage
- Parking Available
Home Design
- Contemporary Architecture
- Raised Foundation
- Tile Roof
- Stucco
Interior Spaces
- 2,171 Sq Ft Home
- 1-Story Property
- High Ceiling
- Fireplace With Gas Starter
- Double Pane Windows
- Custom Window Coverings
- Blinds
- Window Screens
- Sliding Doors
- Entryway
- Living Room with Fireplace
- Family or Dining Combination
- Park or Greenbelt Views
Kitchen
- Updated Kitchen
- Breakfast Bar
- Double Self-Cleaning Convection Oven
- Electric Oven
- Six Burner Stove
- Microwave
- Freezer
- Ice Maker
- Water Line To Refrigerator
- Dishwasher
- Kitchen Island
- Quartz Countertops
- Self-Closing Drawers
- Disposal
Bedrooms and Bathrooms
- 4 Main Level Bedrooms
- Primary Bedroom Suite
- Dual Vanity Sinks in Primary Bathroom
- Bathtub with Shower
- Walk-in Shower
Laundry
- Laundry Room
- Laundry in Garage
Outdoor Features
- Stone Porch or Patio
- Exterior Lighting
Location
- Suburban Location
Utilities
- Central Heating and Cooling System
- Water Heater
- Cable TV Available
Listing and Financial Details
- Legal Lot and Block 7 / 11
- Tax Tract Number 7538
- Assessor Parcel Number 7545023007
Community Details
Overview
- No Home Owners Association
Recreation
- Hiking Trails
- Bike Trail
Ownership History
Purchase Details
Home Financials for this Owner
Home Financials are based on the most recent Mortgage that was taken out on this home.Purchase Details
Home Financials for this Owner
Home Financials are based on the most recent Mortgage that was taken out on this home.Purchase Details
Home Financials for this Owner
Home Financials are based on the most recent Mortgage that was taken out on this home.Purchase Details
Purchase Details
Home Financials for this Owner
Home Financials are based on the most recent Mortgage that was taken out on this home.Purchase Details
Similar Homes in the area
Home Values in the Area
Average Home Value in this Area
Purchase History
| Date | Type | Sale Price | Title Company |
|---|---|---|---|
| Grant Deed | $2,305,000 | Progressive Title Company | |
| Grant Deed | $1,725,000 | Progressive Title Company | |
| Grant Deed | $1,265,000 | Progressive Title | |
| Interfamily Deed Transfer | -- | None Available | |
| Grant Deed | $453,000 | Commonwealth Land Title | |
| Interfamily Deed Transfer | -- | -- |
Mortgage History
| Date | Status | Loan Amount | Loan Type |
|---|---|---|---|
| Open | $1,844,000 | New Conventional | |
| Previous Owner | $100,000 | Unknown | |
| Previous Owner | $185,000 | Unknown | |
| Previous Owner | $500,000 | Credit Line Revolving | |
| Previous Owner | $250,000 | Unknown | |
| Previous Owner | $75,000 | Credit Line Revolving | |
| Previous Owner | $75,000 | Credit Line Revolving | |
| Previous Owner | $362,400 | Purchase Money Mortgage | |
| Previous Owner | $214,600 | Unknown |
Property History
| Date | Event | Price | Change | Sq Ft Price |
|---|---|---|---|---|
| 10/20/2021 10/20/21 | Sold | $2,305,000 | +4.8% | $1,062 / Sq Ft |
| 09/17/2021 09/17/21 | Pending | -- | -- | -- |
| 09/11/2021 09/11/21 | For Sale | $2,200,000 | +27.5% | $1,013 / Sq Ft |
| 02/04/2019 02/04/19 | Sold | $1,725,000 | -1.4% | $795 / Sq Ft |
| 01/15/2019 01/15/19 | Pending | -- | -- | -- |
| 01/02/2019 01/02/19 | For Sale | $1,749,000 | +34.5% | $806 / Sq Ft |
| 07/18/2018 07/18/18 | Sold | $1,300,000 | -3.7% | $599 / Sq Ft |
| 06/15/2018 06/15/18 | Price Changed | $1,350,000 | -6.9% | $622 / Sq Ft |
| 05/26/2018 05/26/18 | For Sale | $1,450,000 | 0.0% | $668 / Sq Ft |
| 04/24/2017 04/24/17 | Rented | $4,000 | 0.0% | -- |
| 04/01/2017 04/01/17 | For Rent | $4,000 | +14.3% | -- |
| 06/01/2013 06/01/13 | Rented | $3,500 | +2.9% | -- |
| 04/16/2013 04/16/13 | Under Contract | -- | -- | -- |
| 01/30/2013 01/30/13 | For Rent | $3,400 | -- | -- |
Tax History Compared to Growth
Tax History
| Year | Tax Paid | Tax Assessment Tax Assessment Total Assessment is a certain percentage of the fair market value that is determined by local assessors to be the total taxable value of land and additions on the property. | Land | Improvement |
|---|---|---|---|---|
| 2025 | $28,720 | $2,536,285 | $2,029,028 | $507,257 |
| 2024 | $28,720 | $2,486,555 | $1,989,244 | $497,311 |
| 2023 | $28,237 | $2,437,800 | $1,950,240 | $487,560 |
| 2022 | $26,825 | $2,390,000 | $1,912,000 | $478,000 |
| 2021 | $20,695 | $1,777,728 | $1,185,152 | $592,576 |
| 2020 | $20,417 | $1,759,500 | $1,173,000 | $586,500 |
| 2019 | $15,039 | $1,265,000 | $800,000 | $465,000 |
| 2018 | $15,725 | $1,316,106 | $936,360 | $379,746 |
| 2016 | $7,905 | $611,014 | $488,818 | $122,196 |
| 2015 | $7,816 | $601,837 | $481,476 | $120,361 |
| 2014 | $7,705 | $590,049 | $472,045 | $118,004 |
Agents Affiliated with this Home
-
F
Seller's Agent in 2021
Francoise Dytrt
RE/MAX
-
NoEmail NoEmail
N
Buyer's Agent in 2021
NoEmail NoEmail
NONMEMBER MRML
(646) 541-2551
4 in this area
5,863 Total Sales
-
J
Seller's Agent in 2019
JJ Maxwell
Keller Williams OC Coastal Realty
-
J
Seller's Agent in 2018
Jack Newman
RE/MAX
-
R
Buyer's Agent in 2018
Roberto Wong
Vista Sotheby's International Realty
-
M
Seller's Agent in 2013
Masako Koyama
Keller Williams Palos Verdes
Map
Source: California Regional Multiple Listing Service (CRMLS)
MLS Number: PV21200325
APN: 7545-023-007
- 2229 Via Cerritos
- 1620 Granvia Altamira
- 1217 Granvia Altamira
- 6543 Monero Dr
- 6602 Monero Dr
- 6085 Woodfern Dr
- 28012 Ridgeforest Ct
- 1409 Via Arco
- 2521 Novato Place
- 28074 Acana Rd
- 6310 Ridgemar Ct
- 27925 Ridgebluff Ct
- 1815 Via Coronel
- 28032 Ridgebrook Ct
- 1916 Via Visalia
- 6741 Monero Dr
- 28331 Ridgefalls Ct Unit 129
- 1520 Paseo la Cresta
- 953 Via Del Monte
- 28125 Ridgecove Ct S
