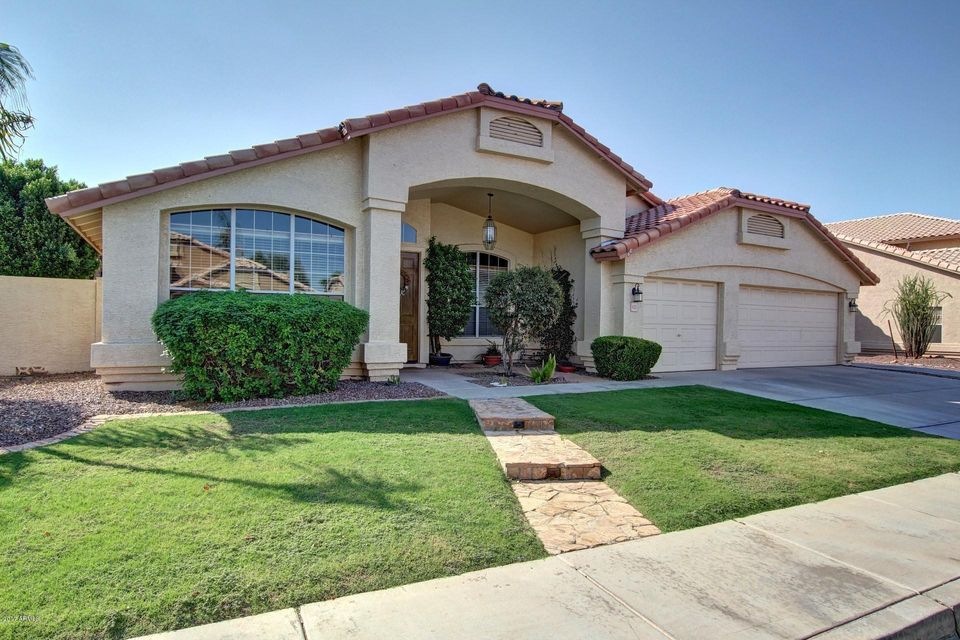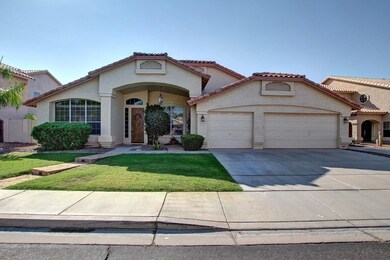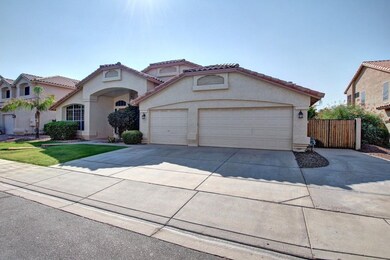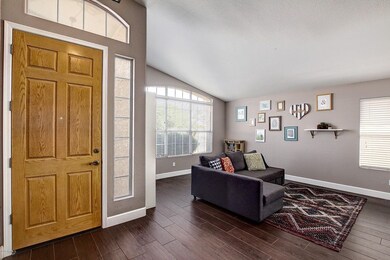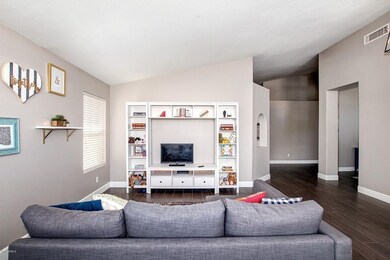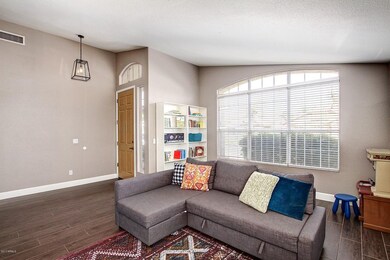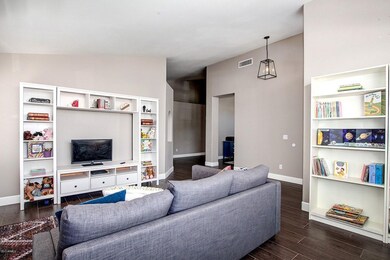
1433 W Oriole Way Chandler, AZ 85286
Clemente Ranch NeighborhoodHighlights
- Heated Spa
- 0.22 Acre Lot
- Covered patio or porch
- Robert and Danell Tarwater Elementary School Rated A
- Vaulted Ceiling
- Eat-In Kitchen
About This Home
As of October 2017Most popular Continental Homes Monte Clair floor plan with designer touches throughout, open and spacious with high vaulted ceilings, large living room! Tile floors throughout the house with carpet in the bedrooms. Updated kitchen with refinished cabinets, subway tile backsplash & a large pantry. Spacious family room w/corner gas fireplace & plenty of room to entertain your family & guests! Beautiful master suite with a relaxing soaking tub with separate over-sized shower, double vanity, & a big walk-in closet. Large extended covered patio, RV gate w/extra concrete pad, custom fenced pool, heated spa w/fountain & cascading wall separates pebble-tech pool, over-sized n/s facing lot offers generous yard area, storage shed, & a 3-car garage! Come see this house today!!
Last Agent to Sell the Property
Keller Williams Realty East Valley License #BR563735000 Listed on: 09/07/2017

Home Details
Home Type
- Single Family
Est. Annual Taxes
- $2,630
Year Built
- Built in 1995
Lot Details
- 9,662 Sq Ft Lot
- Desert faces the front and back of the property
- Block Wall Fence
- Grass Covered Lot
HOA Fees
- $35 Monthly HOA Fees
Parking
- 3 Car Garage
- Garage Door Opener
Home Design
- Wood Frame Construction
- Tile Roof
- Stucco
Interior Spaces
- 2,492 Sq Ft Home
- 1-Story Property
- Vaulted Ceiling
- Ceiling Fan
- Gas Fireplace
- Double Pane Windows
- Solar Screens
- Family Room with Fireplace
Kitchen
- Eat-In Kitchen
- Breakfast Bar
- <<builtInMicrowave>>
- Kitchen Island
Flooring
- Carpet
- Tile
Bedrooms and Bathrooms
- 4 Bedrooms
- Remodeled Bathroom
- Primary Bathroom is a Full Bathroom
- 2 Bathrooms
- Dual Vanity Sinks in Primary Bathroom
- Bathtub With Separate Shower Stall
Pool
- Heated Spa
- Play Pool
- Fence Around Pool
Outdoor Features
- Covered patio or porch
Schools
- Robert And Danell Tarwater Elementary School
- Bogle Junior High School
- Hamilton High School
Utilities
- Refrigerated Cooling System
- Heating System Uses Natural Gas
- Water Filtration System
- Water Softener
- High Speed Internet
- Cable TV Available
Listing and Financial Details
- Tax Lot 93
- Assessor Parcel Number 303-35-459
Community Details
Overview
- Association fees include ground maintenance
- Sentry Management Association, Phone Number (480) 345-0046
- Built by Continental Homes
- Clemente Ranch Parcel 14 Subdivision
Recreation
- Community Playground
- Bike Trail
Ownership History
Purchase Details
Home Financials for this Owner
Home Financials are based on the most recent Mortgage that was taken out on this home.Purchase Details
Home Financials for this Owner
Home Financials are based on the most recent Mortgage that was taken out on this home.Purchase Details
Home Financials for this Owner
Home Financials are based on the most recent Mortgage that was taken out on this home.Purchase Details
Home Financials for this Owner
Home Financials are based on the most recent Mortgage that was taken out on this home.Purchase Details
Home Financials for this Owner
Home Financials are based on the most recent Mortgage that was taken out on this home.Similar Homes in the area
Home Values in the Area
Average Home Value in this Area
Purchase History
| Date | Type | Sale Price | Title Company |
|---|---|---|---|
| Warranty Deed | $425,000 | American Title Service Agenc | |
| Warranty Deed | $368,000 | Chicago Title Agency | |
| Interfamily Deed Transfer | -- | Grand Canyon Title Agency In | |
| Corporate Deed | -- | First American Title | |
| Corporate Deed | $157,866 | First American Title |
Mortgage History
| Date | Status | Loan Amount | Loan Type |
|---|---|---|---|
| Open | $301,500 | New Conventional | |
| Closed | $340,000 | New Conventional | |
| Previous Owner | $294,400 | New Conventional | |
| Previous Owner | $50,000 | Credit Line Revolving | |
| Previous Owner | $173,225 | New Conventional | |
| Previous Owner | $139,000 | Unknown | |
| Previous Owner | $100,000 | Credit Line Revolving | |
| Previous Owner | $134,150 | New Conventional |
Property History
| Date | Event | Price | Change | Sq Ft Price |
|---|---|---|---|---|
| 10/10/2017 10/10/17 | Sold | $425,000 | 0.0% | $171 / Sq Ft |
| 09/11/2017 09/11/17 | Pending | -- | -- | -- |
| 09/07/2017 09/07/17 | For Sale | $425,000 | +15.5% | $171 / Sq Ft |
| 07/10/2015 07/10/15 | Sold | $368,000 | -1.9% | $148 / Sq Ft |
| 06/05/2015 06/05/15 | Pending | -- | -- | -- |
| 05/30/2015 05/30/15 | Price Changed | $375,000 | -2.6% | $150 / Sq Ft |
| 04/22/2015 04/22/15 | For Sale | $385,000 | -- | $154 / Sq Ft |
Tax History Compared to Growth
Tax History
| Year | Tax Paid | Tax Assessment Tax Assessment Total Assessment is a certain percentage of the fair market value that is determined by local assessors to be the total taxable value of land and additions on the property. | Land | Improvement |
|---|---|---|---|---|
| 2025 | $3,219 | $41,510 | -- | -- |
| 2024 | $3,146 | $39,533 | -- | -- |
| 2023 | $3,146 | $51,330 | $10,260 | $41,070 |
| 2022 | $3,028 | $39,550 | $7,910 | $31,640 |
| 2021 | $3,159 | $37,300 | $7,460 | $29,840 |
| 2020 | $3,144 | $36,030 | $7,200 | $28,830 |
| 2019 | $3,024 | $33,580 | $6,710 | $26,870 |
| 2018 | $2,928 | $32,660 | $6,530 | $26,130 |
| 2017 | $2,729 | $31,130 | $6,220 | $24,910 |
| 2016 | $2,630 | $33,110 | $6,620 | $26,490 |
| 2015 | $2,548 | $31,010 | $6,200 | $24,810 |
Agents Affiliated with this Home
-
Nate Randleman

Seller's Agent in 2017
Nate Randleman
Keller Williams Realty East Valley
(480) 540-7019
229 Total Sales
-
Sean Warren

Seller Co-Listing Agent in 2017
Sean Warren
eXp Realty
(480) 580-6764
43 Total Sales
-
Dawn Forkenbrock

Buyer's Agent in 2017
Dawn Forkenbrock
Real Broker
(480) 220-0215
146 Total Sales
-
Randy Courtney

Seller's Agent in 2015
Randy Courtney
Weichert, Realtors - Courtney Valleywide
(602) 615-6500
299 Total Sales
-
B
Buyer's Agent in 2015
Brittany Krupnik
Venture REI, LLC
Map
Source: Arizona Regional Multiple Listing Service (ARMLS)
MLS Number: 5656988
APN: 303-35-459
- 1420 W Raven Dr
- 2438 S Chestnut Place
- 1403 W Goldfinch Way
- 2409 S Chestnut Place
- 1705 W Lark Dr
- 1471 W Canary Way
- 1721 W Kingbird Dr
- 2754 S Apache Dr
- 1150 W Goldfinch Way
- 1708 W Seagull Ct
- 2406 S Pecan Dr
- 1826 W Oriole Way
- 1473 W Flamingo Dr
- 1055 W Diamondback Dr
- 1058 W Swan Dr
- 1807 W Canary Way
- 1477 W Marlin Dr
- 2662 S Santa Anna St
- 2781 S Santa Anna St
- 1953 W Lark Dr
