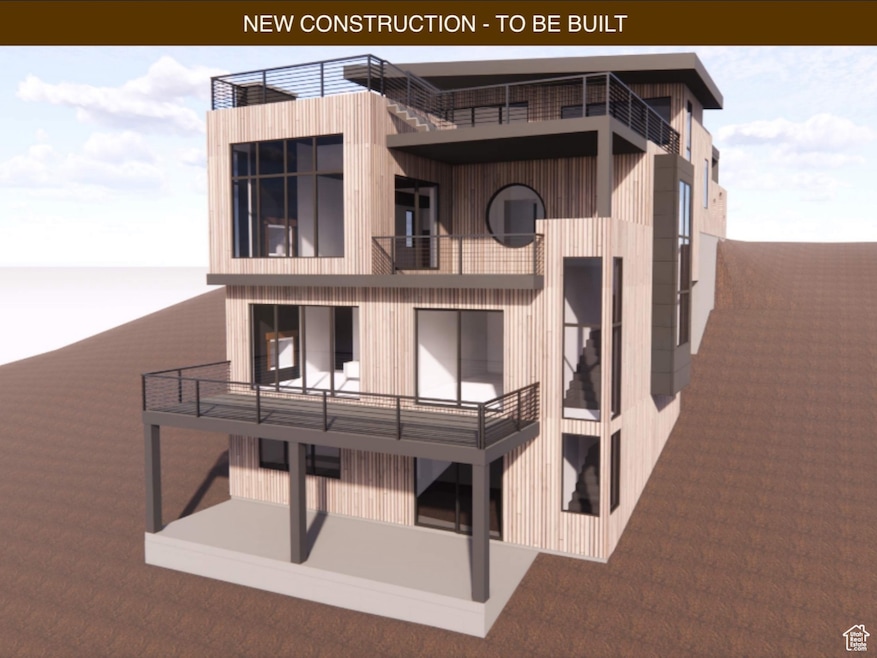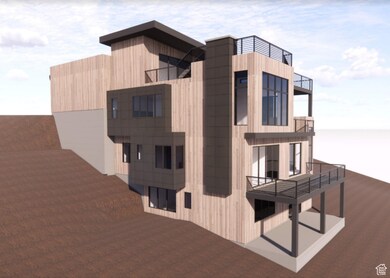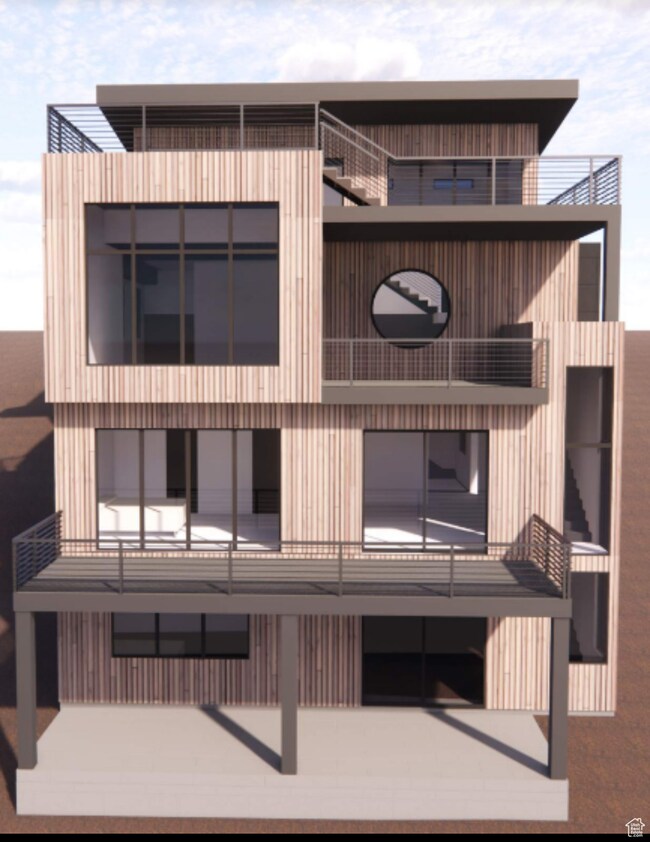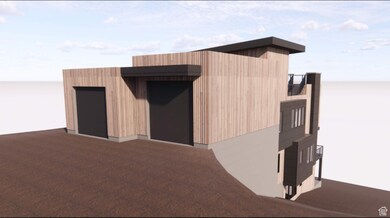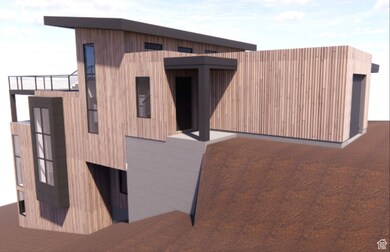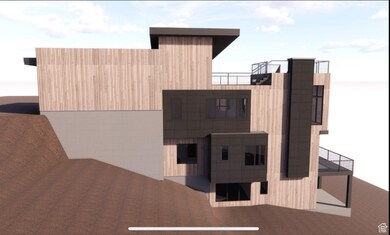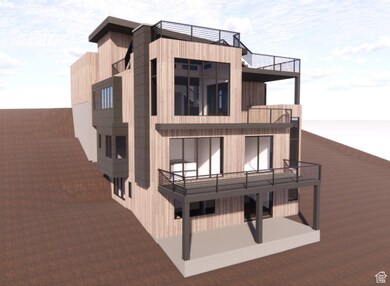
Estimated payment $10,351/month
Highlights
- New Construction
- Lake View
- Clubhouse
- Belmont Elementary Rated A-
- A-Frame Home
- 2 Fireplaces
About This Home
Perched atop coveted Traverse Mountain in a private cul-de-sac, this premium .37-acre lot offers unobstructed panoramic views of Utah Valley, Utah Lake, and the Wasatch & Timpanogos Mountains from every angle. Now offered as a custom "to be built" home designed by Inouye Design and to be built by renowned builder Tommy Foster of Aesthete Dwellings, this is a rare opportunity to own a one-of-a-kind luxury residence in one of Lehi's most exclusive neighborhoods. The thoughtfully designed home will showcase the surrounding views with an 800 sq. ft. of deck space across multiple levels, including a spacious covered patio off the walkout daylight basement and upper-level decks for ultimate relaxation and entertaining. With no backyard neighbors and no risk of future view obstruction, you'll enjoy permanent, sweeping vistas from every level of the home. Unlike many other lots in the area, this homesite requires minimal excavation and retaining, maximizing usability and value. All utilities are stubbed, a land survey is complete, and the homesite is ready to break ground. Whether you're looking for a forever home or a striking view property to invest in, this is one of the finest opportunities in Traverse Mountain. Lot size figures are provided as a courtesy estimate only and were obtained from county records. Buyer is advised to obtain an independent measurement.
Listing Agent
Kaycee Leishman
Summit Realty, Inc. License #10912660
Home Details
Home Type
- Single Family
Est. Annual Taxes
- $2,189
Year Built
- Built in 2025 | New Construction
Lot Details
- 0.37 Acre Lot
- Cul-De-Sac
- Sloped Lot
- Property is zoned Single-Family
HOA Fees
- $94 Monthly HOA Fees
Parking
- Attached Garage
Property Views
- Lake
- Mountain
- Valley
Home Design
- A-Frame Home
Interior Spaces
- 3,734 Sq Ft Home
- 4-Story Property
- 2 Fireplaces
Bedrooms and Bathrooms
- 4 Bedrooms
- Primary Bedroom located in the basement
Basement
- Partial Basement
- Natural lighting in basement
Schools
- Belmont Elementary School
- Viewpoint Middle School
- Skyridge High School
Utilities
- No Cooling
- No Heating
Listing and Financial Details
- Assessor Parcel Number 66-705-0235
Community Details
Overview
- Tmma.Org Association, Phone Number (801) 407-6712
- Seasons Estates Subdivision
Amenities
- Clubhouse
Recreation
- Community Pool
- Hiking Trails
- Bike Trail
Map
Home Values in the Area
Average Home Value in this Area
Property History
| Date | Event | Price | Change | Sq Ft Price |
|---|---|---|---|---|
| 05/23/2025 05/23/25 | For Sale | $1,800,000 | +157.2% | $482 / Sq Ft |
| 04/15/2025 04/15/25 | Price Changed | $699,900 | -6.6% | -- |
| 03/24/2025 03/24/25 | For Sale | $749,000 | -- | -- |
Similar Homes in Lehi, UT
Source: UtahRealEstate.com
MLS Number: 2087254
- 4498 N Summer View Dr Unit 228
- 1320 W Summer View Dr
- 4537 N Solstice Dr Unit 304
- 1186 W Autumn View Cir Unit 327
- 1245 W Autumn View Cir Unit 338
- 1214 W Spring View Dr Unit 342
- 4746 N Verona Ct
- 4307 N La Ringhiera Dr
- 1474 N 1700 W Unit 103
- 1643 W Brevia Ct Unit 22
- 1599 W Morning View Way
- 4854 N Soleggiato Cir
- 1620 W Brevia Ct Unit 25
- 4875 N Vialetto Way
- 4899 N Vialetto Way Unit 206
- 4139 N Morning View Way
- 4601 N Toscana Hills Dr
- 1174 W Lucca Cir
- 1214 W Lucca Cir Unit 327
- 1214 W Lucca Cir
