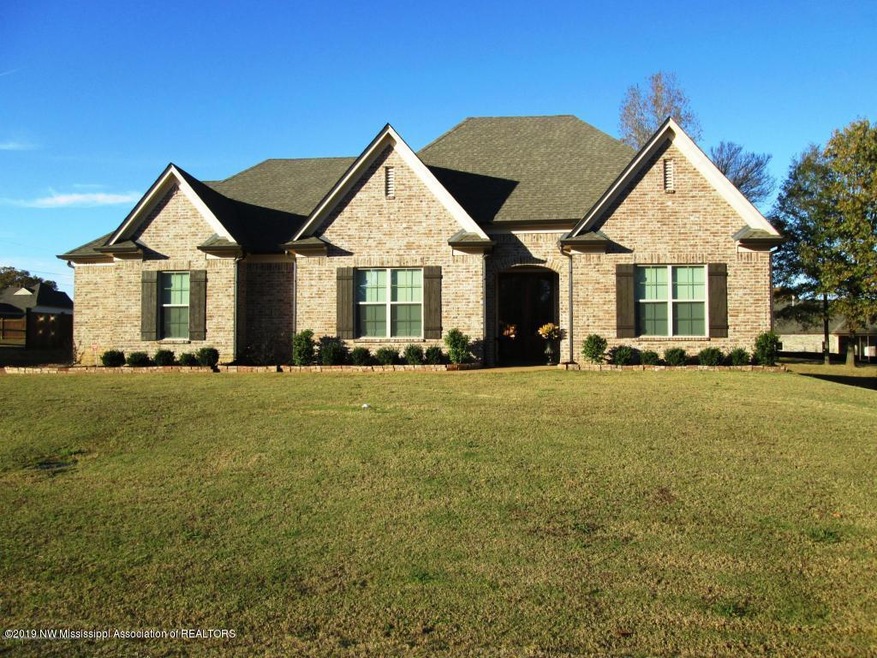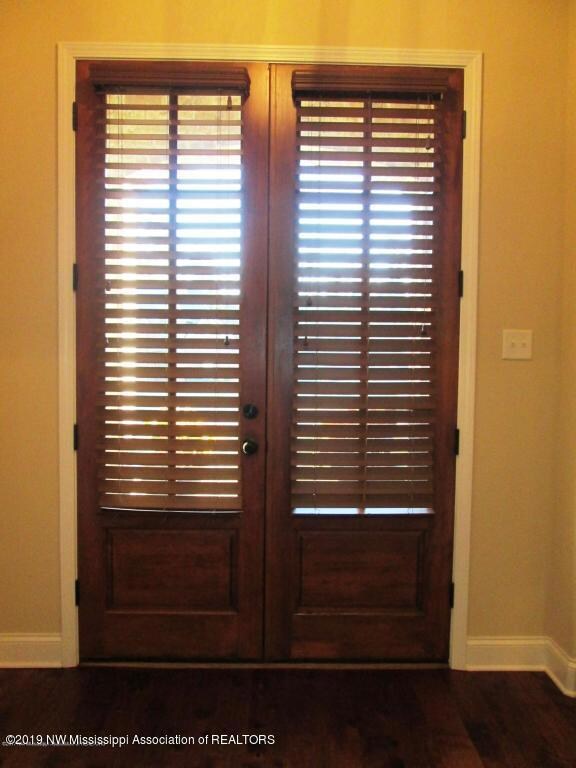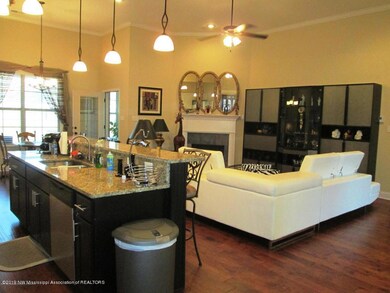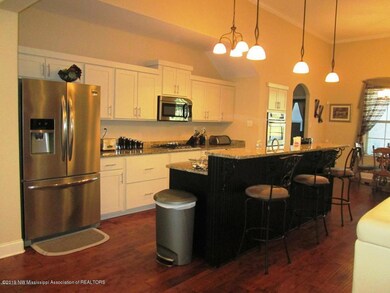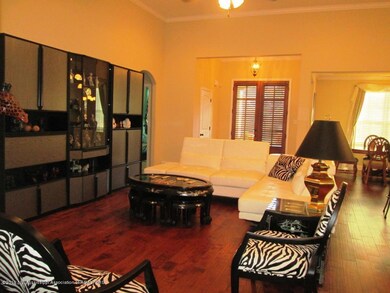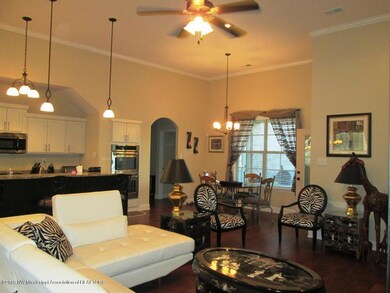
14330 Chapel Ridge Trail Olive Branch, MS 38654
Center Hill NeighborhoodHighlights
- Wood Flooring
- Hydromassage or Jetted Bathtub
- High Ceiling
- Center Hill Elementary School Rated A-
- Attic
- Combination Kitchen and Living
About This Home
As of April 2019Double door entry way leads into an open concept. Gorgeous hardwood floors throughout the home. The kitchen offers Stainless steel appliances, double ovens and granite countertops. Spacious great room with gas fireplace. Large Master suite bedroom and salon bath with double vanities, two walk-in closets, Jacuzzi and walk in shower. Spilt bedroom plan. Three bedrooms downstairs, an enclosed sunroom that overlook your large backyard.
Last Agent to Sell the Property
Crye-Leike Of MS-OB License #S-27831 Listed on: 01/08/2019

Last Buyer's Agent
FRANCES ANDERSON
CRYE-LEIKE BARTLETT
Home Details
Home Type
- Single Family
Est. Annual Taxes
- $2,030
Year Built
- Built in 2015
Lot Details
- Lot Dimensions are 175x114
- Landscaped
Parking
- 2 Car Attached Garage
- Side Facing Garage
- Garage Door Opener
- Driveway
Home Design
- Brick Exterior Construction
- Slab Foundation
- Architectural Shingle Roof
Interior Spaces
- 2,810 Sq Ft Home
- High Ceiling
- Ceiling Fan
- Vinyl Clad Windows
- Window Treatments
- Double Door Entry
- Great Room with Fireplace
- Combination Kitchen and Living
- Laundry Room
- Attic
Kitchen
- Self-Cleaning Convection Oven
- Recirculated Exhaust Fan
- Microwave
- Dishwasher
- Granite Countertops
- Built-In or Custom Kitchen Cabinets
- Disposal
Flooring
- Wood
- Carpet
- Tile
Bedrooms and Bathrooms
- 4 Bedrooms
- Walk-In Closet
- 3 Full Bathrooms
- Double Vanity
- Hydromassage or Jetted Bathtub
- Bathtub Includes Tile Surround
- Separate Shower
Home Security
- Smart Thermostat
- Fire and Smoke Detector
Outdoor Features
- Patio
- Rain Gutters
Schools
- Center Hill Elementary School
- Center Hill Middle School
- Center Hill High School
Utilities
- Multiple cooling system units
- Central Heating and Cooling System
- Natural Gas Connected
- Cable TV Available
Community Details
- Chapel Ridge Subdivision
Ownership History
Purchase Details
Home Financials for this Owner
Home Financials are based on the most recent Mortgage that was taken out on this home.Purchase Details
Home Financials for this Owner
Home Financials are based on the most recent Mortgage that was taken out on this home.Purchase Details
Similar Homes in Olive Branch, MS
Home Values in the Area
Average Home Value in this Area
Purchase History
| Date | Type | Sale Price | Title Company |
|---|---|---|---|
| Warranty Deed | -- | Realty Title & Escrow Llc | |
| Warranty Deed | -- | None Available | |
| Trustee Deed | $21,000 | None Available | |
| Trustee Deed | $21,000 | None Available |
Mortgage History
| Date | Status | Loan Amount | Loan Type |
|---|---|---|---|
| Open | $270,019 | FHA | |
| Previous Owner | $196,000 | Construction |
Property History
| Date | Event | Price | Change | Sq Ft Price |
|---|---|---|---|---|
| 04/29/2019 04/29/19 | Sold | -- | -- | -- |
| 03/08/2019 03/08/19 | Pending | -- | -- | -- |
| 01/08/2019 01/08/19 | For Sale | $280,000 | +114185.7% | $100 / Sq Ft |
| 07/14/2015 07/14/15 | Sold | -- | -- | -- |
| 06/23/2015 06/23/15 | Pending | -- | -- | -- |
| 04/13/2015 04/13/15 | For Sale | $245 | -99.0% | $0 / Sq Ft |
| 01/21/2015 01/21/15 | Sold | -- | -- | -- |
| 01/08/2015 01/08/15 | Pending | -- | -- | -- |
| 11/17/2014 11/17/14 | For Sale | $25,000 | -- | -- |
Tax History Compared to Growth
Tax History
| Year | Tax Paid | Tax Assessment Tax Assessment Total Assessment is a certain percentage of the fair market value that is determined by local assessors to be the total taxable value of land and additions on the property. | Land | Improvement |
|---|---|---|---|---|
| 2024 | $2,030 | $20,307 | $3,500 | $16,807 |
| 2023 | $2,030 | $20,307 | $0 | $0 |
| 2022 | $2,030 | $20,307 | $3,500 | $16,807 |
| 2021 | $2,030 | $20,307 | $3,500 | $16,807 |
| 2020 | $1,896 | $18,959 | $3,500 | $15,459 |
| 2019 | $1,596 | $18,959 | $3,500 | $15,459 |
| 2017 | $1,571 | $33,650 | $18,575 | $15,075 |
| 2016 | $1,571 | $3,938 | $3,938 | $0 |
| 2015 | $397 | $3,938 | $3,938 | $0 |
| 2014 | $397 | $3,938 | $0 | $0 |
| 2013 | -- | $3,938 | $0 | $0 |
Agents Affiliated with this Home
-

Seller's Agent in 2019
Janna Gordon
Crye-Leike Of MS-OB
(901) 351-5474
4 in this area
83 Total Sales
-
F
Buyer's Agent in 2019
FRANCES ANDERSON
CRYE-LEIKE BARTLETT
-
D
Seller's Agent in 2015
Diane Fortwengler
Best Real Estate Company, Llc
(901) 359-2022
2 in this area
17 Total Sales
-

Seller's Agent in 2015
Leigh Anne Boyd
Crye-Leike
(901) 335-7444
12 in this area
153 Total Sales
-
N
Buyer's Agent in 2015
NON-MLS NON-BOARD AGENT
NON-MLS OR NON-BOARD OFFICE
Map
Source: MLS United
MLS Number: 2320588
APN: 2052040400002800
- 14185 Chapel Ridge Trail
- 5674 Santa fe Dr E
- 5746 Burlington Ln
- 14377 Santa fe Dr
- 14288 Santa fe Dr
- Scottsdale Plan at River Grove Estates
- Bentley Plan at River Grove Estates
- Willow Plan at River Grove Estates
- Huntington Plan at River Grove Estates
- Chestnut Plan at River Grove Estates
- Bristol Plan at River Grove Estates
- 14029 Knightsbridge Ln
- 13656 River Grove Ln
- 13676 River Grove Ln
- 13721 River Grove Ln
- 13697 River Grove Ln
- 13673 River Grove Ln
- 4937 Longmire Ln
- 0 Stockade Dr
- 0000 Stockade Dr
