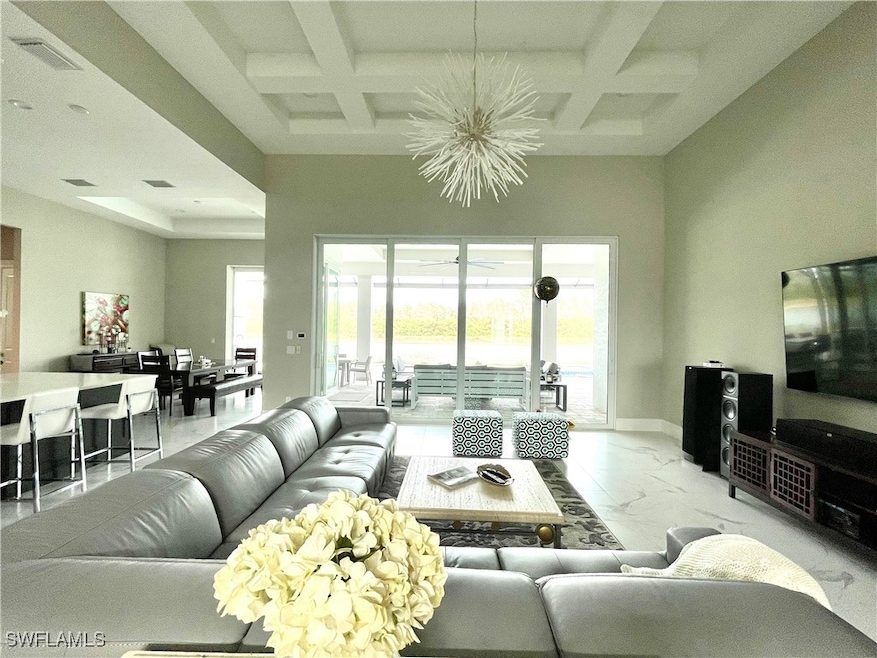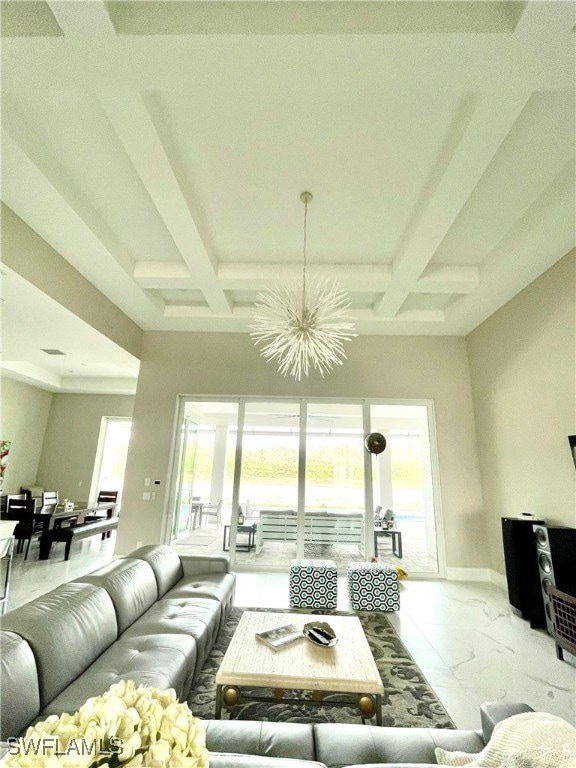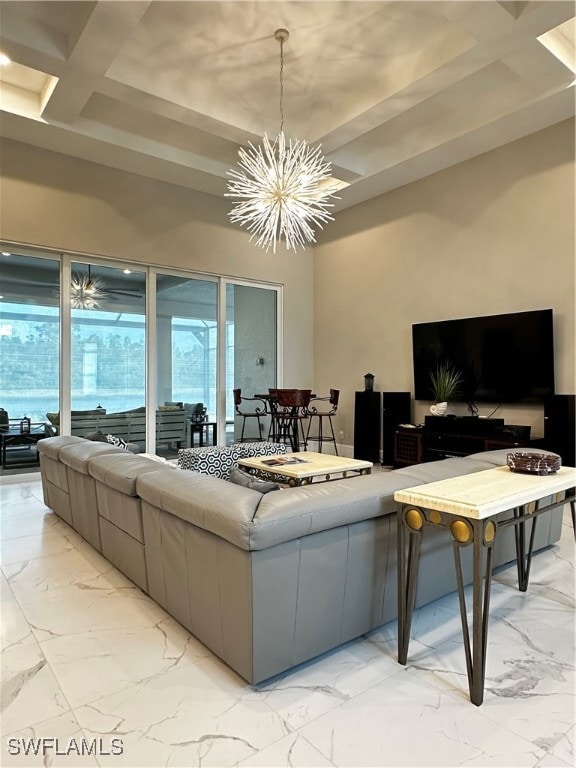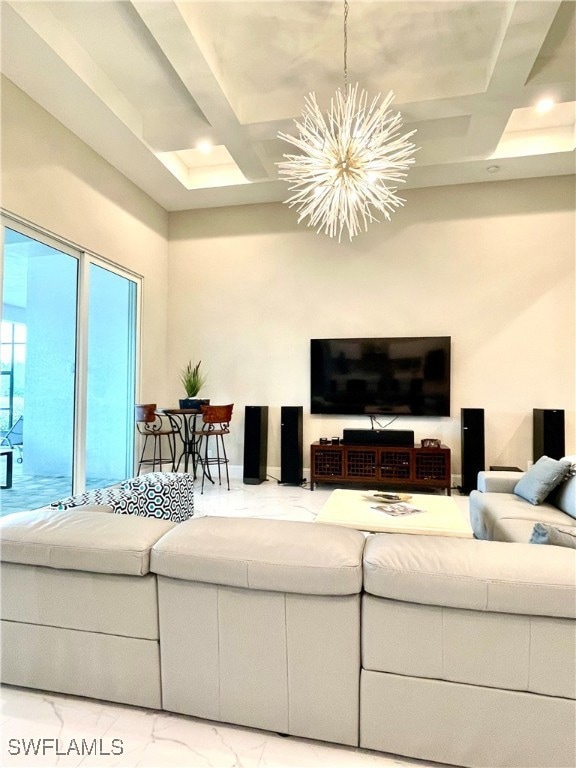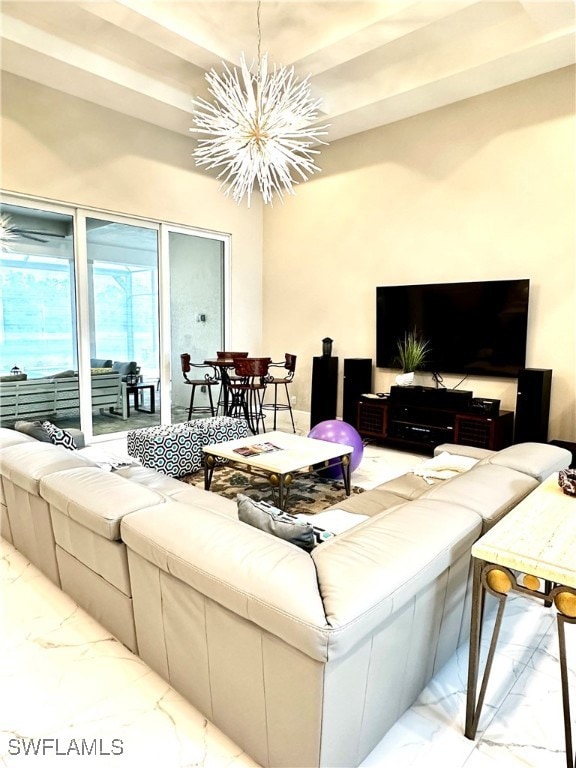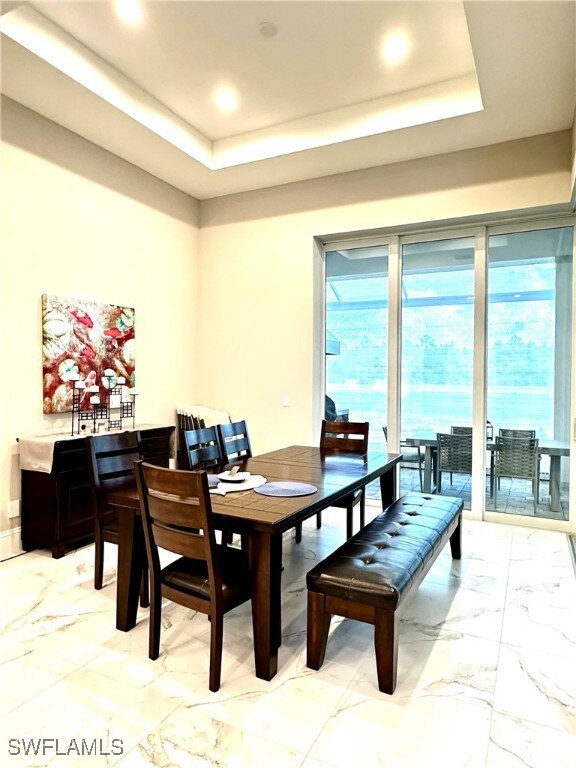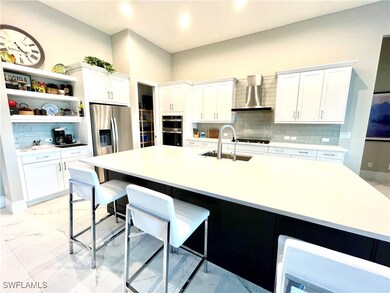14330 Laguna Springs Ln Naples, FL 34114
Naples Reserve NeighborhoodHighlights
- Community Boat Slip
- Concrete Pool
- Lake View
- Fitness Center
- Gated Community
- Waterfront
About This Home
Discover Luxury Living at Naples Reserve! tranquility meets sophistication in the heart of a vibrant community. Four bedrooms with all private bathrooms, a large living room, 16-foot-high ceilings, the art chef's kitchen, top-of-the-line appliances, high-end quartz countertops, and custom cabinetry, are perfect for hosting gatherings and creating culinary masterpieces. the property offers an unparalleled amenities clubhouse and elegant design features including Hurricane Glass windows for protection of all outdoor resort-style living, a Nest Thermostat, Custom Lighting, a Heated Saltwater Pool & Spa, plus an OUTDOOR Kitchen! the prestigious community of Crane Point at Naples Reserve.
Listing Agent
Sherry Jiang
Realty Hub License #249530374
Home Details
Home Type
- Single Family
Est. Annual Taxes
- $12,104
Year Built
- Built in 2022
Lot Details
- 10,019 Sq Ft Lot
- Waterfront
- South Facing Home
Parking
- 3 Car Attached Garage
- Electric Vehicle Home Charger
Property Views
- Lake
- Canal
Interior Spaces
- 2,997 Sq Ft Home
- 1-Story Property
- Central Vacuum
- Furnished
- Built-In Features
- Bar
- Ceiling Fan
- French Doors
- Entrance Foyer
- Great Room
- Family Room
- Den
Kitchen
- Double Oven
- Gas Cooktop
- Microwave
- Freezer
- Ice Maker
- Dishwasher
- Wine Cooler
- Disposal
Flooring
- Marble
- Tile
Bedrooms and Bathrooms
- 4 Bedrooms
- Split Bedroom Floorplan
- Closet Cabinetry
- Walk-In Closet
- Maid or Guest Quarters
Laundry
- Dryer
- Washer
Home Security
- Home Security System
- Fire and Smoke Detector
Pool
- Concrete Pool
- In Ground Pool
- Above Ground Spa
Outdoor Features
- Patio
- Outdoor Kitchen
Utilities
- Cooling System Powered By Gas
- Whole House Fan
- Central Heating and Cooling System
- Cable TV Available
Listing and Financial Details
- Security Deposit $9,000
- Tenant pays for application fee, departure cleaning, janitorial service, pool maintenance
- The owner pays for cable TV, electricity, gas, internet, pest control, pool maintenance, taxes
- Short Term Lease
- Legal Lot and Block 33 / 9
- Assessor Parcel Number 29306000882
Community Details
Amenities
- Community Barbecue Grill
- Picnic Area
- Clubhouse
Recreation
- Community Boat Slip
- Tennis Courts
- Community Basketball Court
- Pickleball Courts
- Community Playground
- Fitness Center
- Community Spa
- Park
- Dog Park
Additional Features
- Crane Point Subdivision
- Gated Community
Map
Source: Florida Gulf Coast Multiple Listing Service
MLS Number: 224079328
APN: 29306000882
- 14327 Laguna Springs Ln
- 14225 Laguna Springs Ln
- 14362 Laguna Springs Ln
- 14386 Laguna Springs Ln
- 14248 Laguna Springs Ln
- 14364 Neptune Ave
- 7478 Winding Cypress Dr
- 14274 Charthouse Cir
- 7638 Jacaranda Ln
- 14243 Galley Ct
- 7642 Jacaranda Ln
- 7650 Jacaranda Ln
- 14211 Charthouse Cir
- 14362 Charthouse Cir
- 7658 Jacaranda Ln
