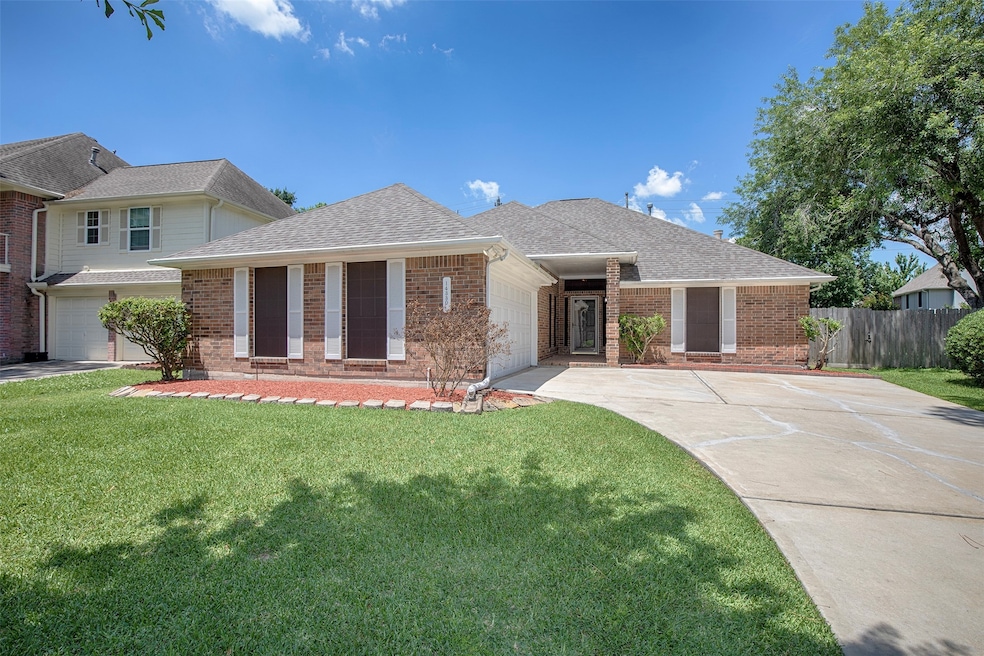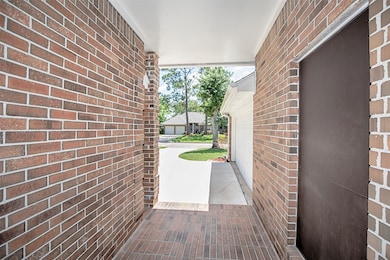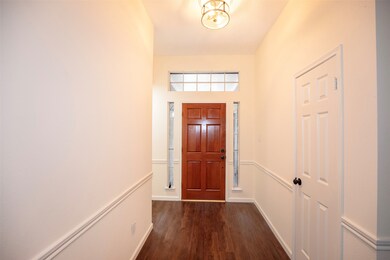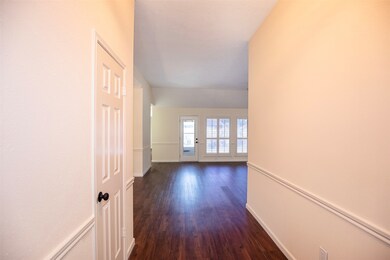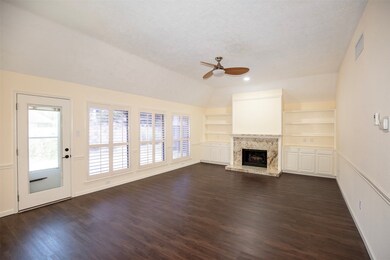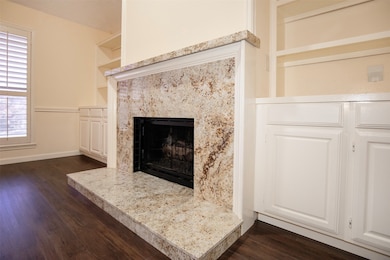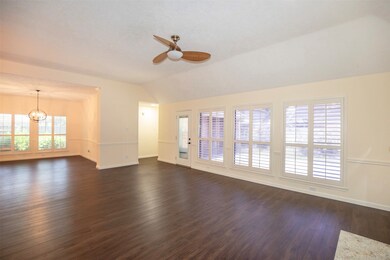14330 Little Willow Walk Houston, TX 77062
Clear Lake NeighborhoodHighlights
- Deck
- Traditional Architecture
- Community Pool
- John F. Ward Elementary School Rated A
- Granite Countertops
- 3-minute walk to Mabry Mill Playground
About This Home
This beautiful three-bedroom home is nestled in a desirable neighborhood and offers a comfortable layout with a split floor plan, perfect for added privacy. The spacious family room features a stunning wall of windows that fill the space with natural light, along with a fireplace accented by a beautiful granite design and flanked by built-in shelves that add both character and functionality. The kitchen is a chef’s dream with recently installed appliances, granite countertops, a large island, and warm wood cabinetry. Conveniently located off the kitchen is the utility closet, offering easy access and functionality. The roof was replaced just three years ago, providing peace of mind for years to come. This home combines modern updates with thoughtful design in a sought-after location.
Home Details
Home Type
- Single Family
Est. Annual Taxes
- $6,999
Year Built
- Built in 1988
Lot Details
- 7,123 Sq Ft Lot
- Back Yard Fenced
Parking
- 2 Car Attached Garage
- Garage Door Opener
Home Design
- Traditional Architecture
Interior Spaces
- 2,000 Sq Ft Home
- 1-Story Property
- Ceiling Fan
- Gas Fireplace
- Living Room
- Combination Kitchen and Dining Room
- Home Office
- Utility Room
- Washer and Electric Dryer Hookup
- Fire and Smoke Detector
Kitchen
- Gas Oven
- Gas Cooktop
- <<microwave>>
- Dishwasher
- Kitchen Island
- Granite Countertops
- Disposal
Flooring
- Tile
- Vinyl Plank
- Vinyl
Bedrooms and Bathrooms
- 3 Bedrooms
- 2 Full Bathrooms
- Double Vanity
- Soaking Tub
- <<tubWithShowerToken>>
- Separate Shower
Eco-Friendly Details
- Energy-Efficient Insulation
- Energy-Efficient Thermostat
- Ventilation
Outdoor Features
- Deck
- Patio
Schools
- Ward Elementary School
- Clearlake Intermediate School
- Clear Brook High School
Utilities
- Central Heating and Cooling System
- Heating System Uses Gas
- Programmable Thermostat
- No Utilities
Listing and Financial Details
- Property Available on 7/12/25
- Long Term Lease
Community Details
Overview
- Bay Glen Subdivision
Recreation
- Tennis Courts
- Community Playground
- Community Pool
- Park
Pet Policy
- No Pets Allowed
Map
Source: Houston Association of REALTORS®
MLS Number: 31193860
APN: 1167370040018
- 1102 Indian Autumn Trace
- 1126 Indian Autumn Trace
- 14507 Sycamore Lake Rd
- 1227 Redwood Bough Ln
- 1135 Juniper Canyon Ln
- 14202 Misty Knoll Ct Curve
- 14515 Redbud Valley Trail
- 14327 Village Birch St
- 1622 Mabry Mill Rd
- 1315 Indian Autumn Trace
- 1410 Quiet Green Ct
- 1631 Almond Brook Ln
- 14523 Hillside Hickory Ct
- 14715 Cobre Valley Dr
- 14010 Crown Glen Ct
- 14631 Saint Cloud Dr
- 14222 Providence Pine Trail
- 810 Amber Bough Ct
- 14727 Saint Cloud Dr
- 14010 Boulder Falls Ct
- 14531 Sun Harbor Dr
- 14611 Sun Harbor Dr
- 14514 Hillside Hickory Ct
- 14503 Redwood Bend Trail
- 1406 New Cedars Dr
- 14427 Shannon Ridge Rd
- 14203 Cascade Falls Dr
- 14911 Sun Harbor Dr
- 2111 Village Dale Ave
- 14810 Tumbling Falls Ct
- 13706 Midfield Glen Ct
- 13622 Apple Knoll Ct
- 15102 Torry Pines Rd
- 15014 Torry Pines Rd
- 14826 Sparkling Bay Ln
- 15127 Greenleaf Ln
- 15494 Peermont St
- 695 Pineloch Dr
- 623 Barringer Ln
- 15538 Baybrook Dr
