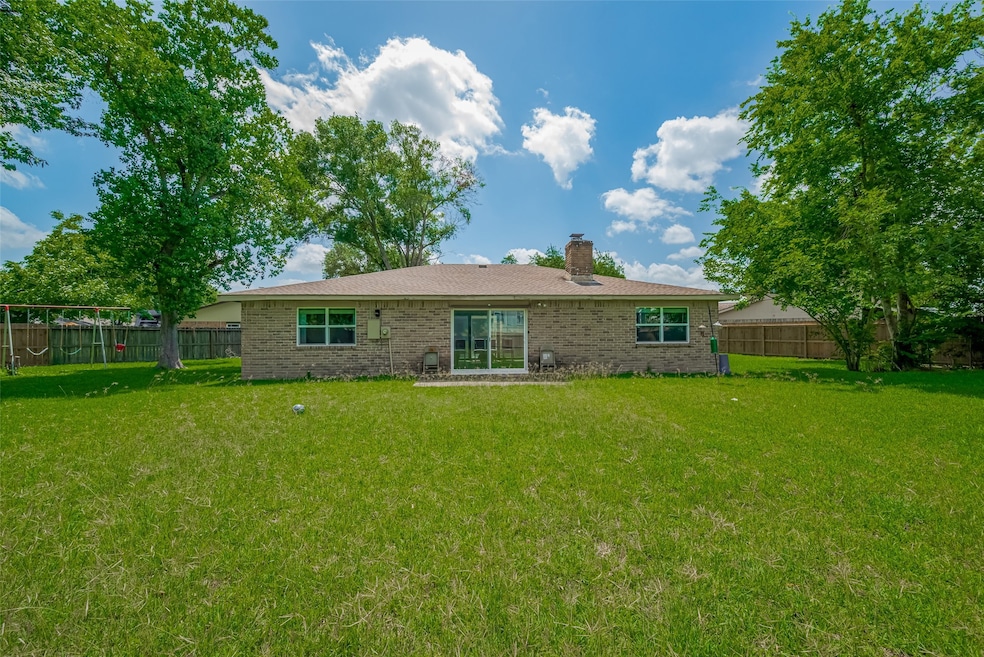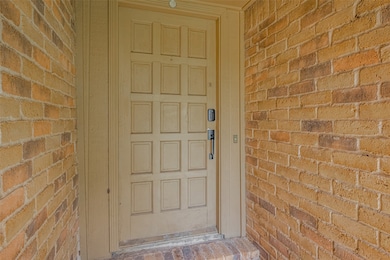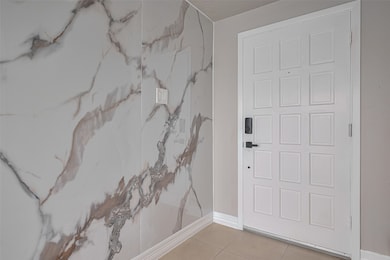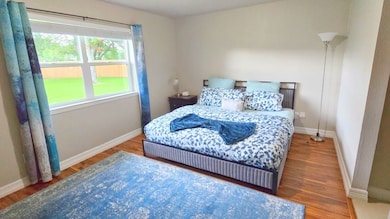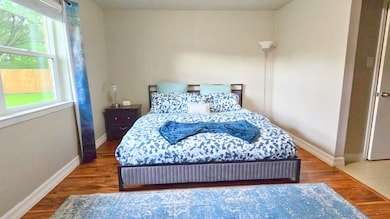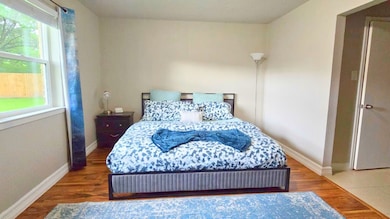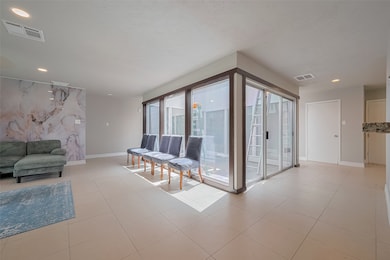14330 Templar Ln Sugar Land, TX 77498
Huntington NeighborhoodHighlights
- Tennis Courts
- Atrium Room
- <<bathWSpaHydroMassageTubToken>>
- 0.37 Acre Lot
- Wood Flooring
- Furnished
About This Home
Well-maintained single-story home featuring 3 bedrooms, 2 bathrooms, and a 2-car garage. The layout offers a spacious living area, a functional kitchen, and comfortable bedrooms with natural light throughout. The home sits on a nicely sized lot with a fenced backyard, perfect for outdoor activities. Located in an established neighborhood with easy access to schools, parks, shopping, and major roads.
Home Details
Home Type
- Single Family
Est. Annual Taxes
- $3,736
Year Built
- Built in 1979
Lot Details
- 0.37 Acre Lot
- Cul-De-Sac
- Back Yard Fenced
Parking
- 2 Car Attached Garage
- Garage Door Opener
Interior Spaces
- 1,855 Sq Ft Home
- 1-Story Property
- Furnished
- Ceiling Fan
- Gas Log Fireplace
- French Doors
- Living Room
- Breakfast Room
- Dining Room
- Atrium Room
- Utility Room
Kitchen
- Walk-In Pantry
- Gas Oven
- Gas Range
- <<microwave>>
- Trash Compactor
- Disposal
Flooring
- Wood
- Tile
Bedrooms and Bathrooms
- 3 Bedrooms
- 2 Full Bathrooms
- <<bathWSpaHydroMassageTubToken>>
- <<tubWithShowerToken>>
Laundry
- Dryer
- Washer
Eco-Friendly Details
- Energy-Efficient HVAC
- Energy-Efficient Lighting
Outdoor Features
- Tennis Courts
Schools
- Townewest Elementary School
- Sugar Land Middle School
- Kempner High School
Utilities
- Central Heating and Cooling System
- Pellet Stove burns compressed wood to generate heat
Listing and Financial Details
- Property Available on 6/17/25
- Long Term Lease
Community Details
Overview
- Shayan Khan Association
- Townewest Sec 2 Subdivision
Recreation
- Community Pool
Pet Policy
- Call for details about the types of pets allowed
- Pet Deposit Required
Map
Source: Houston Association of REALTORS®
MLS Number: 28539190
APN: 8100-02-009-0490-907
- 14315 Branchwater Ln
- 10431 Odessa Dr
- 10606 Forest Leaf Dr
- 10339 King Ranch Ln
- 10503 Long River Dr
- 10319 Paintbrush Ln
- 10314 Paintbrush Ln
- 10511 Spanish Grant Dr
- 10522 Gulfstream Ln
- 10622 Highland Woods Dr
- 15119 Brookwood Bridge Ln
- 10423 Rancho Bernardo Ln
- 10326 Low Bridge Ln
- 10018 King Ranch Ln
- 10323 Gulfstream Ln
- 15102 Millers Run Ln
- 10322 Rancho Bernardo Ln
- 14811 Pool Forge Ct
- 10507 Stockman Ln
- 14014 Clear Forest Dr
- 14311 Templar Ln
- 14402 W Bellfort St
- 14306 Southline Rd
- 10530 Permian Dr
- 10402 Gulfstream Ln
- 10723 Spanish Grant Dr
- 10303 Westedge Dr
- 14138 Clear Forest Dr
- 10307 Rancho Bernardo Ln
- 10235 Sugarbridge Trail
- 14954 Sugar Sweet Dr
- 13910 New Village Ln
- 14954 Sugar Sands Dr
- 10306 Logan Bridge Ln
- 14954 Sugar Peak Dr
- 15003 Sugar Sands Dr
- 15034 Sugar Sands Dr
- 10311 Towneview Dr
- 2302 Avery Park Dr
- 13823 Towne Way Dr
