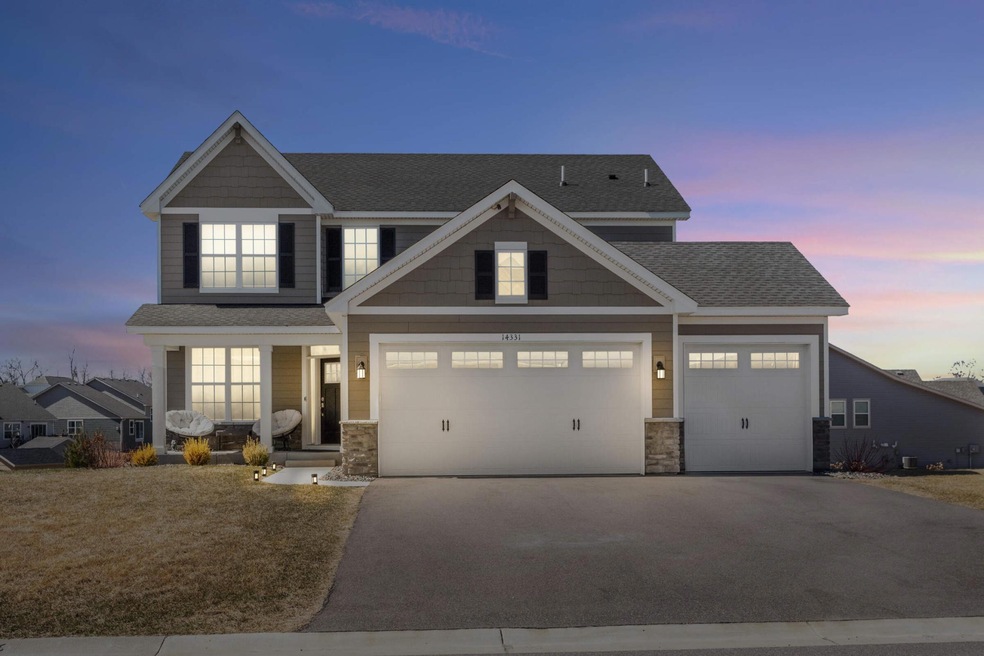
14331 Berkshire Ln N Dayton, MN 55327
Highlights
- Family Room with Fireplace
- No HOA
- Stainless Steel Appliances
- Dayton Elementary School Rated A-
- Home Office
- The kitchen features windows
About This Home
As of June 2025Built in 2022 | 3,422 Sq Ft | Better Value Than New Construction!
This immaculate Lennar-built home offers a bright open floor plan with 9-foot ceilings on the main level and a show-stopping kitchen featuring quartz countertops, a central island, and sleek modern finishes. Super clean and move-in ready!
Upstairs, you'll find four spacious bedrooms, including a generous primary suite with a private bath. The laundry room is conveniently located on the second floor for ease and efficiency.
The newly finished lower level adds a fifth bedroom and an expansive 28x18 family room complete with a cozy fireplace-ideal for movie nights or hosting guests.
The oversized 3-car garage includes a Tesla charging station.
All of this in the thriving community of Dayton-close to restaurants, shopping, entertainment, nature trails, and more.
Exceptional value-better than new construction!
Home Details
Home Type
- Single Family
Est. Annual Taxes
- $6,046
Year Built
- Built in 2022
Lot Details
- 0.31 Acre Lot
- Lot Dimensions are 107x161x162x58
Parking
- 3 Car Attached Garage
Interior Spaces
- 2-Story Property
- Family Room with Fireplace
- 2 Fireplaces
- Living Room with Fireplace
- Home Office
Kitchen
- Range
- Microwave
- Dishwasher
- Stainless Steel Appliances
- Disposal
- The kitchen features windows
Bedrooms and Bathrooms
- 5 Bedrooms
Laundry
- Dryer
- Washer
Finished Basement
- Basement Fills Entire Space Under The House
- Sump Pump
Eco-Friendly Details
- Air Exchanger
Utilities
- Forced Air Heating and Cooling System
- Water Filtration System
Community Details
- No Home Owners Association
- Ione Gardens Subdivision
Listing and Financial Details
- Assessor Parcel Number 1012022340013
Ownership History
Purchase Details
Home Financials for this Owner
Home Financials are based on the most recent Mortgage that was taken out on this home.Purchase Details
Home Financials for this Owner
Home Financials are based on the most recent Mortgage that was taken out on this home.Purchase Details
Home Financials for this Owner
Home Financials are based on the most recent Mortgage that was taken out on this home.Purchase Details
Purchase Details
Similar Homes in Dayton, MN
Home Values in the Area
Average Home Value in this Area
Purchase History
| Date | Type | Sale Price | Title Company |
|---|---|---|---|
| Warranty Deed | $594,000 | Burnet Title | |
| Deed | $545,240 | -- | |
| Special Warranty Deed | $545,241 | -- | |
| Warranty Deed | $2,161,500 | None Available | |
| Interfamily Deed Transfer | -- | None Available |
Mortgage History
| Date | Status | Loan Amount | Loan Type |
|---|---|---|---|
| Open | $415,800 | New Conventional | |
| Previous Owner | $517,978 | New Conventional | |
| Previous Owner | $517,978 | New Conventional |
Property History
| Date | Event | Price | Change | Sq Ft Price |
|---|---|---|---|---|
| 06/26/2025 06/26/25 | Sold | $594,000 | -1.0% | $174 / Sq Ft |
| 05/16/2025 05/16/25 | Pending | -- | -- | -- |
| 05/06/2025 05/06/25 | Price Changed | $599,900 | -2.5% | $175 / Sq Ft |
| 04/24/2025 04/24/25 | For Sale | $615,000 | +12.8% | $180 / Sq Ft |
| 09/27/2022 09/27/22 | Sold | $545,240 | 0.0% | $224 / Sq Ft |
| 03/03/2022 03/03/22 | Pending | -- | -- | -- |
| 02/20/2022 02/20/22 | Price Changed | $545,240 | +1.9% | $224 / Sq Ft |
| 02/07/2022 02/07/22 | For Sale | $535,240 | -- | $219 / Sq Ft |
Tax History Compared to Growth
Tax History
| Year | Tax Paid | Tax Assessment Tax Assessment Total Assessment is a certain percentage of the fair market value that is determined by local assessors to be the total taxable value of land and additions on the property. | Land | Improvement |
|---|---|---|---|---|
| 2023 | $5,445 | $491,600 | $60,000 | $431,600 |
| 2022 | $417 | $80,000 | $60,000 | $20,000 |
| 2021 | $13 | $26,000 | $26,000 | $0 |
| 2020 | $417 | $0 | $0 | $0 |
Agents Affiliated with this Home
-
Leo Merman

Seller's Agent in 2025
Leo Merman
eXp Realty
(651) 253-9486
1 in this area
199 Total Sales
-
Mark Duevel

Buyer's Agent in 2025
Mark Duevel
Coldwell Banker Realty
(612) 963-7128
2 in this area
109 Total Sales
-
Laura Schulien

Seller's Agent in 2022
Laura Schulien
Brandl/Anderson Realty
(612) 704-7968
29 in this area
60 Total Sales
Map
Source: NorthstarMLS
MLS Number: 6699212
APN: 10-120-22-34-0013
- 13913 144th Ave N
- 14385 Annapolis Ln N
- 13936 146th Ave N
- 14454 Empire Ln N
- 13571 141st Ave N
- 14435 River Hills Pkwy
- 14542 Kingsview Ln N
- 14619 Cheshire Way
- 14645 Cloquet St
- 14260 Juneau Ln N
- 14729 Cheshire Ct
- 14375 Kingsview Ln N
- 14426 Kingsview Ln N
- 14379 Kingsview Ln N
- 14737 Cheshire Ct
- 14907 144th Ave N
- 14940 144th Ave N
- 14514 Kingsview Ln N
- Savannah Plan at Riverwalk - Classic Collection
- Abbott Plan at Riverwalk - Classic Collection






