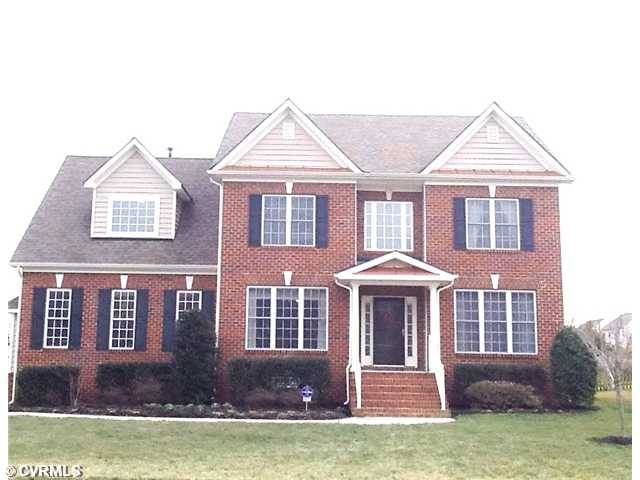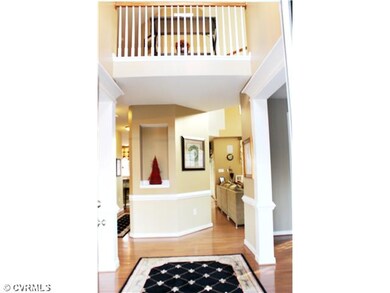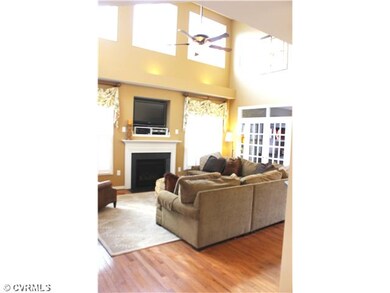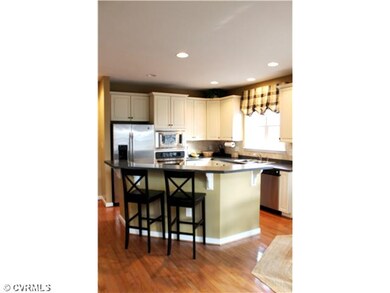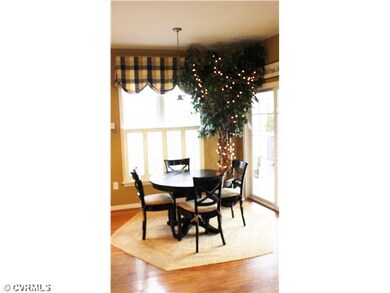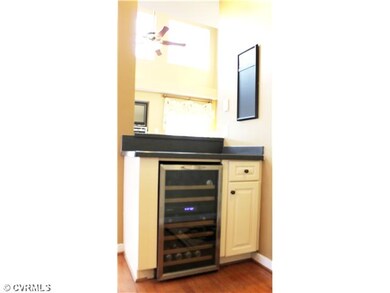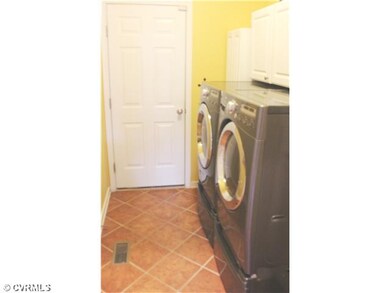
14331 Nicolay Way Midlothian, VA 23114
Highlights
- Wood Flooring
- Midlothian High School Rated A
- Forced Air Zoned Heating and Cooling System
About This Home
As of December 2017Stunning Brick front home in the very desirable section of Armistead @ Charter Colony. This beauty has tons of exterior curb appeal with extensive landscaping, irrigation, deck/screened porch, hot tub which conveys, and more. There is a reason this home is the winner of the yard of the year for Charter Colony. As you enter the home you will find beautiful hardwoods, custom trim package, tray ceilings, 2 story family room and entrance way, 2 staircases, a gourmet kitchen with tons of upgraded cabinets/bar area/wine cooler/etc., very spacious bedrooms with tons of closet space, large master with deluxe master bath that includes separate soaking tub/shower, walk up attic that would be perfect for storage or to finish off. You wont find a nicer home or one that shows as well as this.
Last Agent to Sell the Property
Real Broker LLC License #0225089565 Listed on: 01/26/2013

Home Details
Home Type
- Single Family
Est. Annual Taxes
- $5,021
Year Built
- 2005
Home Design
- Shingle Roof
- Composition Roof
Interior Spaces
- Property has 2.5 Levels
Flooring
- Wood
- Partially Carpeted
Bedrooms and Bathrooms
- 4 Bedrooms
- 2 Full Bathrooms
Utilities
- Forced Air Zoned Heating and Cooling System
- Heat Pump System
Listing and Financial Details
- Assessor Parcel Number 724-700-29-66-00000
Ownership History
Purchase Details
Home Financials for this Owner
Home Financials are based on the most recent Mortgage that was taken out on this home.Purchase Details
Home Financials for this Owner
Home Financials are based on the most recent Mortgage that was taken out on this home.Purchase Details
Home Financials for this Owner
Home Financials are based on the most recent Mortgage that was taken out on this home.Purchase Details
Home Financials for this Owner
Home Financials are based on the most recent Mortgage that was taken out on this home.Purchase Details
Home Financials for this Owner
Home Financials are based on the most recent Mortgage that was taken out on this home.Purchase Details
Home Financials for this Owner
Home Financials are based on the most recent Mortgage that was taken out on this home.Purchase Details
Similar Homes in Midlothian, VA
Home Values in the Area
Average Home Value in this Area
Purchase History
| Date | Type | Sale Price | Title Company |
|---|---|---|---|
| Interfamily Deed Transfer | -- | None Available | |
| Gift Deed | -- | None Available | |
| Interfamily Deed Transfer | -- | None Available | |
| Warranty Deed | $380,000 | Attorney | |
| Warranty Deed | $356,000 | -- | |
| Warranty Deed | $403,238 | -- | |
| Warranty Deed | $249,626 | -- |
Mortgage History
| Date | Status | Loan Amount | Loan Type |
|---|---|---|---|
| Open | $55,000 | New Conventional | |
| Open | $393,772 | No Value Available | |
| Closed | $393,772 | Stand Alone Refi Refinance Of Original Loan | |
| Previous Owner | $283,889 | Stand Alone Refi Refinance Of Original Loan | |
| Previous Owner | $295,075 | FHA | |
| Previous Owner | $349,551 | FHA | |
| Previous Owner | $294,000 | New Conventional | |
| Previous Owner | $295,500 | New Conventional |
Property History
| Date | Event | Price | Change | Sq Ft Price |
|---|---|---|---|---|
| 12/18/2017 12/18/17 | Sold | $380,000 | +1.6% | $132 / Sq Ft |
| 12/02/2017 12/02/17 | Pending | -- | -- | -- |
| 11/01/2017 11/01/17 | Price Changed | $374,000 | -0.3% | $130 / Sq Ft |
| 10/16/2017 10/16/17 | For Sale | $375,000 | 0.0% | $131 / Sq Ft |
| 10/14/2017 10/14/17 | Pending | -- | -- | -- |
| 10/10/2017 10/10/17 | Price Changed | $375,000 | -3.6% | $131 / Sq Ft |
| 08/16/2017 08/16/17 | Price Changed | $389,000 | -1.5% | $135 / Sq Ft |
| 07/31/2017 07/31/17 | Price Changed | $394,900 | -1.3% | $138 / Sq Ft |
| 07/11/2017 07/11/17 | Price Changed | $399,900 | -2.9% | $139 / Sq Ft |
| 06/18/2017 06/18/17 | For Sale | $412,000 | +15.7% | $144 / Sq Ft |
| 03/06/2013 03/06/13 | Sold | $356,000 | +1.7% | $124 / Sq Ft |
| 02/04/2013 02/04/13 | Pending | -- | -- | -- |
| 01/26/2013 01/26/13 | For Sale | $350,000 | -- | $122 / Sq Ft |
Tax History Compared to Growth
Tax History
| Year | Tax Paid | Tax Assessment Tax Assessment Total Assessment is a certain percentage of the fair market value that is determined by local assessors to be the total taxable value of land and additions on the property. | Land | Improvement |
|---|---|---|---|---|
| 2025 | $5,021 | $561,300 | $92,000 | $469,300 |
| 2024 | $5,021 | $535,600 | $92,000 | $443,600 |
| 2023 | $4,639 | $509,800 | $92,000 | $417,800 |
| 2022 | $4,215 | $458,200 | $89,000 | $369,200 |
| 2021 | $3,783 | $395,600 | $87,000 | $308,600 |
| 2020 | $3,758 | $395,600 | $87,000 | $308,600 |
| 2019 | $3,696 | $389,100 | $85,000 | $304,100 |
| 2018 | $3,799 | $399,900 | $85,000 | $314,900 |
| 2017 | $3,490 | $363,500 | $85,000 | $278,500 |
| 2016 | $3,570 | $371,900 | $85,000 | $286,900 |
| 2015 | $3,583 | $371,900 | $85,000 | $286,900 |
| 2014 | $3,380 | $349,500 | $79,000 | $270,500 |
Agents Affiliated with this Home
-
Tim Schoenman

Seller's Agent in 2017
Tim Schoenman
Long & Foster
(804) 239-8399
2 in this area
21 Total Sales
-
Dana Wright

Buyer's Agent in 2017
Dana Wright
Long & Foster
(804) 218-7254
1 in this area
28 Total Sales
-
Matt Cullather

Seller's Agent in 2013
Matt Cullather
Real Broker LLC
(804) 301-6288
6 in this area
248 Total Sales
-
Dawn Bradley

Buyer's Agent in 2013
Dawn Bradley
Long & Foster
(804) 822-3220
Map
Source: Central Virginia Regional MLS
MLS Number: 1302378
APN: 724-70-02-96-600-000
- 906 Nicolay Place
- 825 Agee Terrace
- 1024 Clayborne Ln
- 941 Gorham Ct
- 14412 Camack Trail
- 945 Gorham Ct
- 14306 Camack Trail
- 14254 Camack Trail
- 14031 Millpointe Rd Unit 15C
- 1355 Hawkins Wood Cir
- 1306 Bach Terrace
- 1406 Gravatt Way
- 1201 Westwood Village Ln Unit 304
- 1201 Westwood Village Ln Unit 203
- 14000 Briars Cir Unit 203
- 14000 Briars Cir Unit 202
- 630 Abbey Village Cir
- 1040 Westwood Village Way Unit 304
- 624 Bristol Village Dr Unit 302
- 910 Westwood Village Way Unit 202
