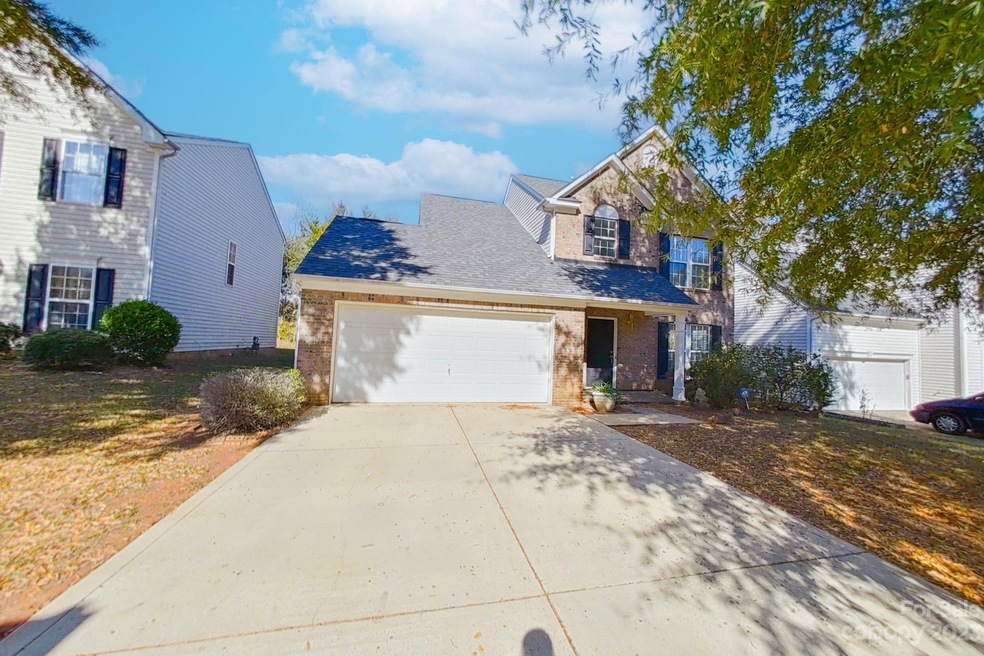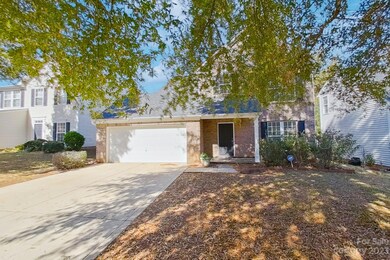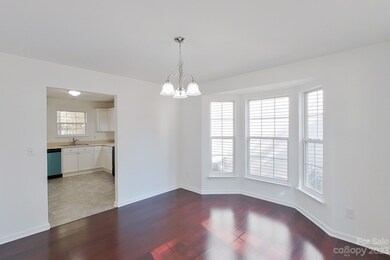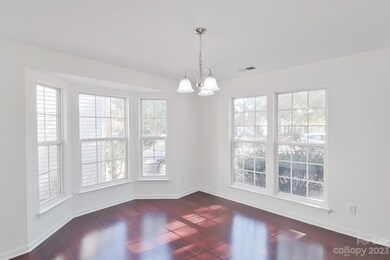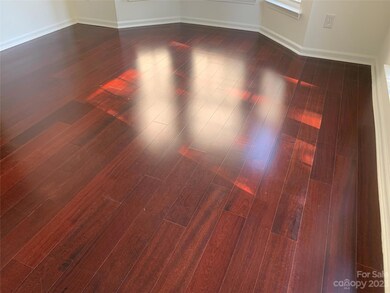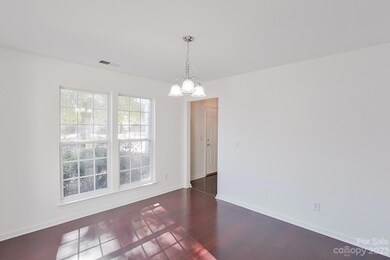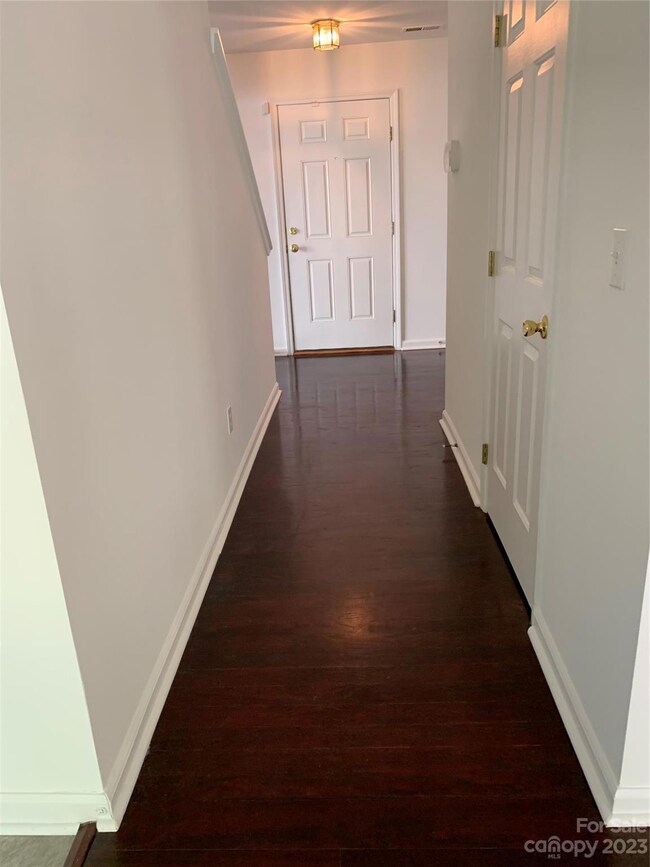
14331 Williams Glenn Rd Unit 3 Charlotte, NC 28273
Olde Whitehall NeighborhoodEstimated Value: $347,000 - $381,000
Highlights
- Deck
- Wood Flooring
- 2 Car Attached Garage
- Traditional Architecture
- Covered patio or porch
- French Doors
About This Home
As of January 2024This gorgeous brick front home is move in ready with nothing left to do. It has a new garage door, water heater, dishwasher AC unit. It has been well maintained and it shows throughout the home. Open floorplan is ideal for entertaining and communication with guest or family members. Beautiful bamboo prefinished flooring in main entrance, Dining room, and Family Room. New vinyl flooring in the kitchen and breakfast area and new carpet has been installed on stairway and upper level bedrooms. There is a fireplace in the large spacious family room has triple windows that looks out onto the Deck. New light fixtures, ceiling fans in the Master bedroom, family room and all bathrooms. There is so much natural light that flows through every single room. Dining Room has double front window and side Bay Window. The Master bedroom has 2 spacious separate closets.
Last Agent to Sell the Property
Coldwell Banker Realty Brokerage Email: deborah.jefferson@cbcarolinas.com License #231619 Listed on: 11/04/2023

Last Buyer's Agent
James Pimenta
Better Homes and Gardens Real Estate Paracle License #341958

Home Details
Home Type
- Single Family
Est. Annual Taxes
- $2,799
Year Built
- Built in 2001
Lot Details
- Lot Dimensions are 56x125x56x125
- Wood Fence
- Back Yard Fenced
- Level Lot
- Property is zoned R4CD
HOA Fees
- $18 Monthly HOA Fees
Parking
- 2 Car Attached Garage
- Front Facing Garage
- 4 Open Parking Spaces
Home Design
- Traditional Architecture
- Brick Exterior Construction
- Slab Foundation
- Vinyl Siding
Interior Spaces
- 2-Story Property
- Insulated Windows
- French Doors
- Family Room with Fireplace
- Washer and Electric Dryer Hookup
Kitchen
- Electric Range
- Dishwasher
- Disposal
Flooring
- Wood
- Linoleum
Bedrooms and Bathrooms
- 3 Bedrooms
Outdoor Features
- Deck
- Covered patio or porch
- Shed
Schools
- Steele Creek Elementary School
Utilities
- Forced Air Heating and Cooling System
- Heating System Uses Natural Gas
- Electric Water Heater
- Cable TV Available
Community Details
- Cedar Management Group Association, Phone Number (704) 644-8808
- Williams Glenn Subdivision
- Mandatory home owners association
Listing and Financial Details
- Assessor Parcel Number 201-084-53
Ownership History
Purchase Details
Home Financials for this Owner
Home Financials are based on the most recent Mortgage that was taken out on this home.Purchase Details
Home Financials for this Owner
Home Financials are based on the most recent Mortgage that was taken out on this home.Purchase Details
Purchase Details
Home Financials for this Owner
Home Financials are based on the most recent Mortgage that was taken out on this home.Similar Homes in Charlotte, NC
Home Values in the Area
Average Home Value in this Area
Purchase History
| Date | Buyer | Sale Price | Title Company |
|---|---|---|---|
| Naylor Laquisha | $359,000 | None Listed On Document | |
| Duong Huoi A | -- | None Available | |
| Secretart Of Hud Of Washington Dc | -- | None Available | |
| Garner Ricardo K | $140,000 | -- |
Mortgage History
| Date | Status | Borrower | Loan Amount |
|---|---|---|---|
| Open | Naylor Laquisha | $287,200 | |
| Previous Owner | Doung Hoot A | $106,869 | |
| Previous Owner | Garner Ricardo K | $136,185 | |
| Previous Owner | Garner Ricardo K | $136,419 | |
| Previous Owner | Garner Ricardo K | $136,466 | |
| Previous Owner | Garner Ricardo K | $137,507 |
Property History
| Date | Event | Price | Change | Sq Ft Price |
|---|---|---|---|---|
| 01/29/2024 01/29/24 | Sold | $359,000 | -2.9% | $224 / Sq Ft |
| 11/04/2023 11/04/23 | For Sale | $369,900 | -- | $230 / Sq Ft |
Tax History Compared to Growth
Tax History
| Year | Tax Paid | Tax Assessment Tax Assessment Total Assessment is a certain percentage of the fair market value that is determined by local assessors to be the total taxable value of land and additions on the property. | Land | Improvement |
|---|---|---|---|---|
| 2023 | $2,799 | $362,600 | $85,000 | $277,600 |
| 2022 | $2,008 | $195,100 | $40,000 | $155,100 |
| 2021 | $1,997 | $195,100 | $40,000 | $155,100 |
| 2020 | $1,990 | $195,100 | $40,000 | $155,100 |
| 2019 | $1,974 | $195,100 | $40,000 | $155,100 |
| 2018 | $1,818 | $133,000 | $30,000 | $103,000 |
| 2017 | $1,785 | $133,000 | $30,000 | $103,000 |
| 2016 | $1,775 | $133,000 | $30,000 | $103,000 |
| 2015 | $1,764 | $133,000 | $30,000 | $103,000 |
| 2014 | $1,770 | $0 | $0 | $0 |
Agents Affiliated with this Home
-
Deborah Jefferson
D
Seller's Agent in 2024
Deborah Jefferson
Coldwell Banker Realty
(704) 819-6001
1 in this area
27 Total Sales
-
J
Buyer's Agent in 2024
James Pimenta
Better Homes and Gardens Real Estate Paracle
(508) 863-0590
1 in this area
11 Total Sales
Map
Source: Canopy MLS (Canopy Realtor® Association)
MLS Number: 4083437
APN: 201-084-53
- 4109 Sandy Porter Rd
- 13022 Rover St
- 10033 Guardian Dr Unit 265
- 23112 Clarabelle Dr
- 8814 Gerren Ct
- 8813 Gerren Ct
- 3201 Shopton Rd
- 4937 Lebanon Dr Unit 1
- 11404 Larix Dr
- 8901 English Saddle Ln
- 4528 Craigmoss Ln
- 3006 Emerald Meadow Ln
- 4554 Craigmoss Ln
- 4227 Coopersdale Rd
- 4634 Craigmoss Ln
- 3350 Green Park Cir
- 6333 Cory Bret Ln
- 9051 Country Barn Ct
- 7318 Rupell Dr
- 8151 Steele Creek Rd
- 14331 Williams Glenn Rd
- 14331 Williams Glenn Rd Unit 3
- 14333 Williams Glenn Rd
- 14325 Williams Glenn Rd
- 14321 Williams Glenn Rd
- 14318 Tapestry Woods Ct
- 14337 Williams Glenn Rd
- 14322 Tapestry Woods Ct
- 14317 Williams Glenn Rd
- 14310 Tapestry Woods Ct
- 14328 Williams Glenn Rd
- 14332 Williams Glenn Rd
- 14324 Williams Glenn Rd
- 14306 Tapestry Woods Ct
- 14313 Williams Glenn Rd
- 14320 Williams Glenn Rd
- 14323 Tapestry Woods Ct
- 14316 Williams Glenn Rd
- 4512 Langden Gate Dr
- 14309 Williams Glenn Rd
