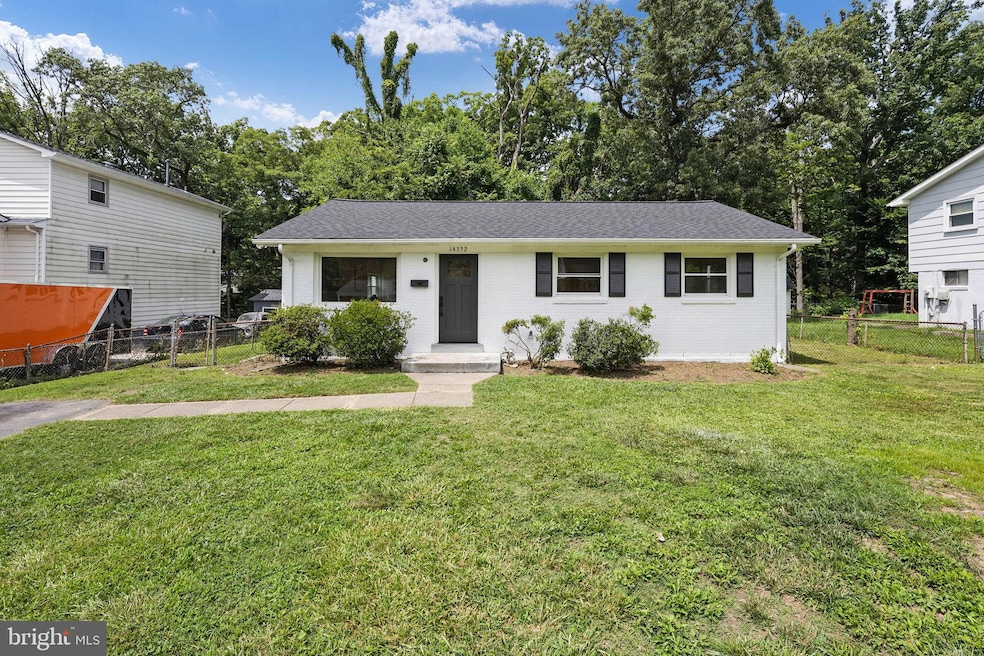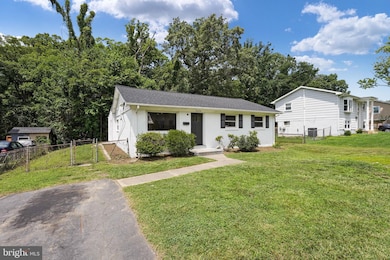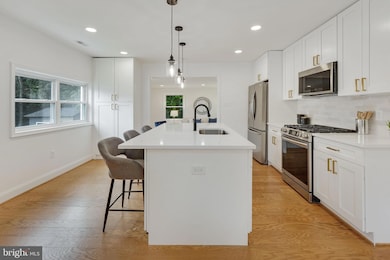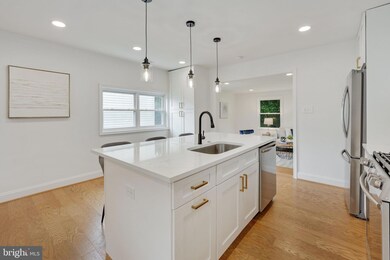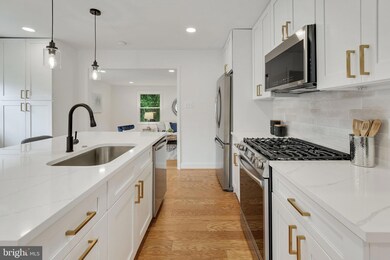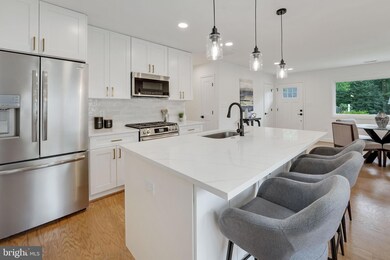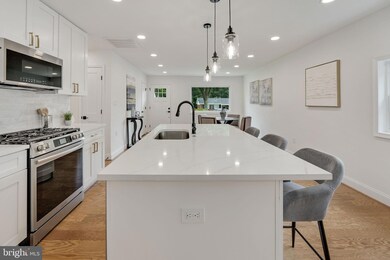14332 Belleville Ave Woodbridge, VA 22193
Birchdale NeighborhoodHighlights
- Eat-In Gourmet Kitchen
- Deck
- Engineered Wood Flooring
- Open Floorplan
- Rambler Architecture
- Main Floor Bedroom
About This Home
Charming 3-Bedroom single family home for rent. Welcome home to this beautifully updated rambler featuring 3 spacious bedrooms and 1 full bath. One level living located in the heart of Dale City. This property offers comfort, style, and convenience — all in one package. Gourmet kitchen with stainless steel appliances and modern finishes. Hardwood floors throughout for a warm, timeless feel. Bright, open layout perfect for entertaining or relaxing. Fantastic location just off Prince William Parkway, close to major routes, commuter options, schools, shopping, restaurants, parks, and more! Enjoy a home that’s move-in ready and close to everything. Apply online PSRRentalApplication.com. Application fee is $65 per adult. Pets are case/case.
Home Details
Home Type
- Single Family
Est. Annual Taxes
- $3,314
Year Built
- Built in 1966 | Remodeled in 2023
Lot Details
- 10,010 Sq Ft Lot
- Partially Fenced Property
- Property is zoned RPC
Parking
- Driveway
Home Design
- Rambler Architecture
- Permanent Foundation
Interior Spaces
- 1,216 Sq Ft Home
- Property has 1 Level
- Open Floorplan
- Recessed Lighting
- Insulated Windows
- Window Treatments
- Sliding Doors
- Family Room Off Kitchen
- Combination Dining and Living Room
Kitchen
- Eat-In Gourmet Kitchen
- Breakfast Area or Nook
- Stove
- Built-In Microwave
- Ice Maker
- Dishwasher
- Stainless Steel Appliances
- Kitchen Island
- Upgraded Countertops
- Disposal
Flooring
- Engineered Wood
- Ceramic Tile
Bedrooms and Bathrooms
- 3 Main Level Bedrooms
- 1 Full Bathroom
- Bathtub with Shower
Laundry
- Laundry Room
- Laundry on main level
- Dryer
- Washer
Utilities
- Forced Air Heating and Cooling System
- Natural Gas Water Heater
- Cable TV Available
Additional Features
- Energy-Efficient Appliances
- Deck
Listing and Financial Details
- Residential Lease
- Security Deposit $2,850
- Tenant pays for frozen waterpipe damage, gutter cleaning, insurance, internet, lawn/tree/shrub care, light bulbs/filters/fuses/alarm care, trash removal, all utilities
- No Smoking Allowed
- 12-Month Min and 36-Month Max Lease Term
- Available 11/14/25
- $65 Application Fee
- $50 Repair Deductible
- Assessor Parcel Number 8291-38-8226
Community Details
Overview
- No Home Owners Association
- Dale City Subdivision
Pet Policy
- Limit on the number of pets
- Pet Size Limit
- Pet Deposit $300
Map
Source: Bright MLS
MLS Number: VAPW2107548
APN: 8291-38-8226
- 14308 Belleville Ave
- 14496 Aurora Dr
- 3206 Burbank Ln
- 14413 Brook Dr
- 14595 Charity Ct
- 14184 Cuddy Loop Unit 101
- 14151 Cuddy Loop Unit 301
- 3017 Arkendale St
- 14648 Bakersfield St
- 14717 Barksdale St
- 14809 Ashdale Ave
- 14748 Barksdale St
- 14669 Fox Glove Ct
- 14657 Cloverdale Rd
- 14339 Madrigal Dr
- 3608 Felmore Ct
- 3544 Moon Way
- 15019 Ashdale Cir
- 14504 Fullerton Rd
- 15037 Catalpa Ct
- 14307 Bismark Ave
- 2856 Bowes Ln
- 14607 Anderson St
- 14401 Brandon Ct
- 2851 Bowes Ln
- 14386 Berkshire Dr
- 3389 Benbow Ct
- 14363 Berkshire Dr
- 2901 Glory Ct
- 14154 Cuddy Loop Unit 103
- 3362 Nadia Loop
- 3519 Buffalo Ct
- 3301 Noble Pond Way
- 14090 Kramer Place
- 14197 Madrigal Dr
- 14684 Cloverdale Rd
- 15068 Catbrier Ct
- 3803 Danbury Ct
- 3811 Forestdale Ave
- 3235 Bethel Church Dr
