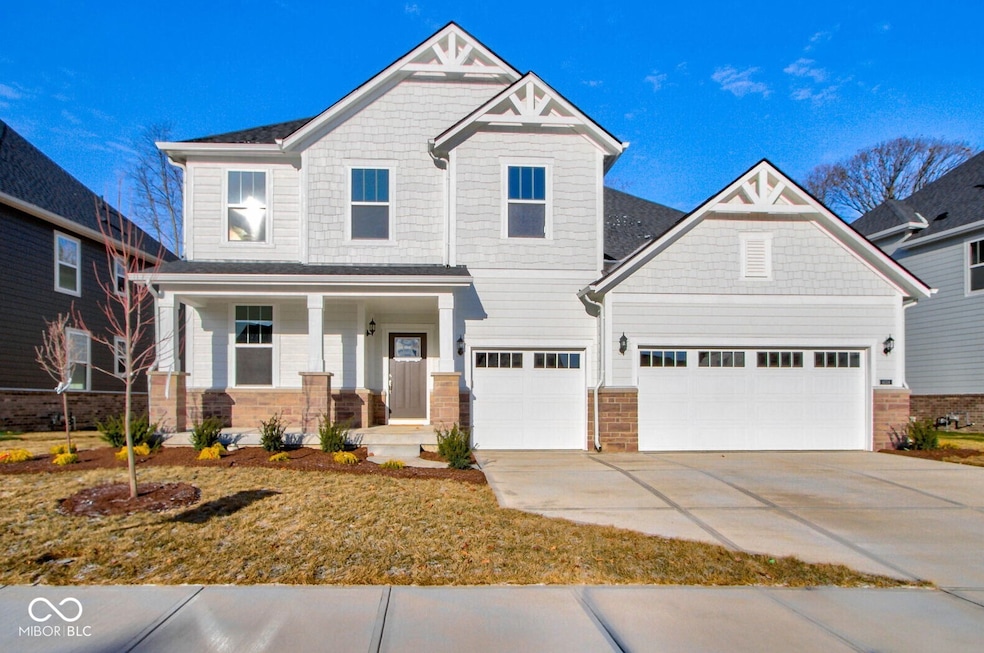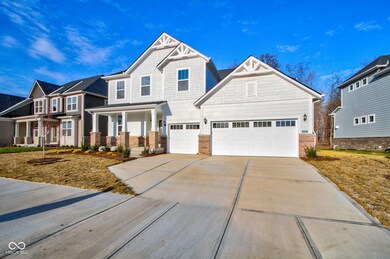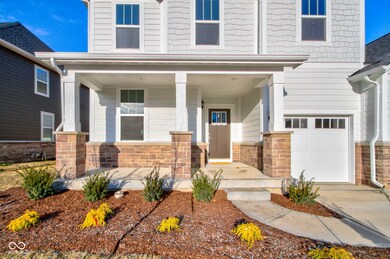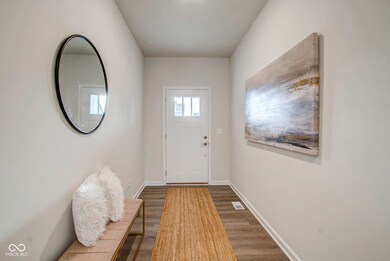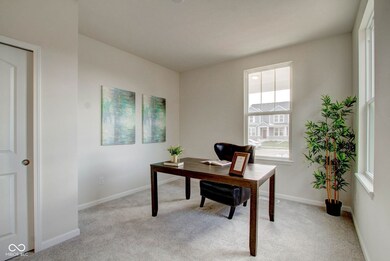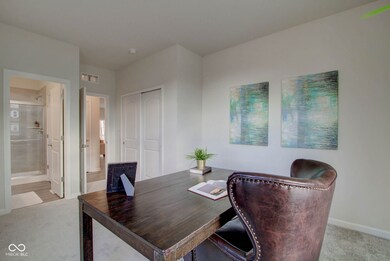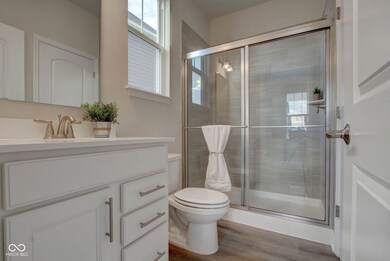
14334 Beaument Blvd Carmel, IN 46074
West Carmel NeighborhoodHighlights
- Craftsman Architecture
- Deck
- 3 Car Attached Garage
- Smoky Row Elementary School Rated A+
- Double Oven
- Walk-In Closet
About This Home
As of January 2025Welcome to this stunning, newly constructed home by Pulte Homes, nestled in the highly coveted Ambleside community of Carmel. The gourmet kitchen, a chef's dream, features premium cabinetry, high-end appliances, and expansive countertops, making it perfect for both everyday living and entertaining. The kitchen flows effortlessly into the spacious dining area, which opens to a bright and airy living room, highlighted by a beautiful gas log fireplace-ideal for cozy evenings at home. Sliding glass doors lead to a walk-out deck overlooking the wooded backyard. Main floor guest bedroom and full bath offer versatility. Upstairs, four generously-sized bedrooms provide ample space for family, guests, or a home office. The master suite is a private retreat, complete with a luxurious en-suite bath and a spacious walk-in closet. A finished loft adds an extra layer of living space, perfect for a media room, playroom, or study. The unfinished basement, equipped with an egress window and plumbing roughed in, offers endless potential for future expansion. the perfect location for those seeking a blend of tranquility and convenience. This home is truly a rare opportunity-move-in ready and waiting for you to make it your own. Schedule your tour today!
Last Agent to Sell the Property
eXp Realty, LLC Brokerage Email: alex@locksteprealty.com License #RB14051484

Co-Listed By
eXp Realty, LLC Brokerage Email: alex@locksteprealty.com License #RB20001311
Home Details
Home Type
- Single Family
Year Built
- Built in 2024
Lot Details
- 9,295 Sq Ft Lot
- Sprinkler System
HOA Fees
- $54 Monthly HOA Fees
Parking
- 3 Car Attached Garage
Home Design
- Craftsman Architecture
- Brick Exterior Construction
- Cement Siding
- Concrete Perimeter Foundation
Interior Spaces
- 2-Story Property
- Entrance Foyer
- Family or Dining Combination
- Pull Down Stairs to Attic
Kitchen
- Double Oven
- Gas Oven
- Range Hood
- Recirculated Exhaust Fan
- Built-In Microwave
- Dishwasher
- Disposal
Flooring
- Carpet
- Vinyl Plank
Bedrooms and Bathrooms
- 5 Bedrooms
- Walk-In Closet
Unfinished Basement
- 9 Foot Basement Ceiling Height
- Basement Window Egress
Outdoor Features
- Deck
Schools
- Smoky Row Elementary School
- Carmel Middle School
Utilities
- Heating System Uses Gas
- Gas Water Heater
Community Details
- Ambleside Subdivision
Listing and Financial Details
- Tax Lot 75
- Assessor Parcel Number 290921026008000018
- Seller Concessions Offered
Map
Similar Homes in Carmel, IN
Home Values in the Area
Average Home Value in this Area
Property History
| Date | Event | Price | Change | Sq Ft Price |
|---|---|---|---|---|
| 01/31/2025 01/31/25 | Sold | $774,999 | 0.0% | $233 / Sq Ft |
| 01/05/2025 01/05/25 | Pending | -- | -- | -- |
| 12/12/2024 12/12/24 | For Sale | $774,999 | -- | $233 / Sq Ft |
Source: MIBOR Broker Listing Cooperative®
MLS Number: 22014729
- 14447 Bishop Birch Place
- 14477 Stairbridge Place
- 14390 Bishop Birch Place
- 14532 Hanford Ln
- 14551 Hanford Ln
- 14538 Hanford Ln
- 14533 Hanford Ln
- 14544 Hanford Ln
- 14539 Hanford Ln
- 14323 Chariots Whisper Dr
- 2261 Mustang Chase Dr
- 19350 Goins Blvd
- 2250 Egbert Rd
- 17293 Rancorn Place
- 14145 Charity Chase Cir
- 1973 Mobley Dr
- 14854 E Keenan Cir
- 14854 E Keenan Cir
- 2419 Collins Dr
- 2419 Collins Dr
