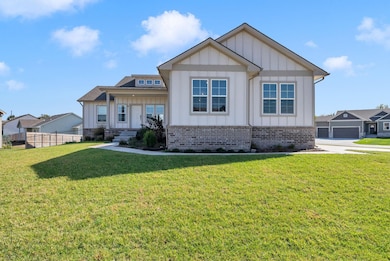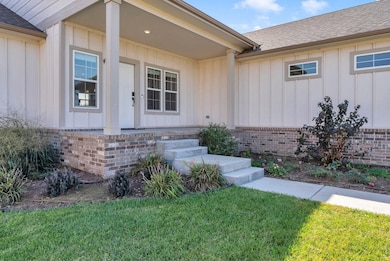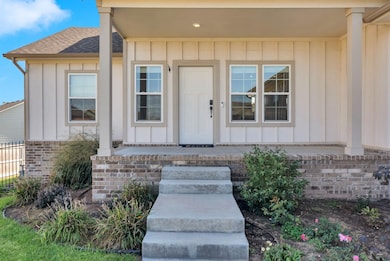
14335 E Laguna St Wichita, KS 67230
Estimated payment $2,143/month
Total Views
5,991
3
Beds
2
Baths
1,375
Sq Ft
$251
Price per Sq Ft
Highlights
- Hot Property
- Deck
- Community Pool
- Community Lake
- Corner Lot
- Walk-In Pantry
About This Home
Welcome to this stunning former model home that combines thoughtful upgrades, energy efficiency, and modern farmhouse charm. Sitting proudly on a large 12,850 sq ft corner lot with a side-entry 3-car garage, this property stands out for its design and functionality—offering extra space and elevated windows that fill the home with natural light.
Listing Agent
Keller Williams Hometown Partners License #00242397 Listed on: 10/24/2025
Open House Schedule
-
Saturday, November 01, 20252:00 to 4:00 pm11/1/2025 2:00:00 PM +00:0011/1/2025 4:00:00 PM +00:00Add to Calendar
Home Details
Home Type
- Single Family
Est. Annual Taxes
- $3,727
Year Built
- Built in 2021
Lot Details
- 0.29 Acre Lot
- Corner Lot
- Sprinkler System
HOA Fees
- $28 Monthly HOA Fees
Parking
- 3 Car Garage
Home Design
- Composition Roof
Interior Spaces
- 1,375 Sq Ft Home
- 1-Story Property
- Ceiling Fan
- Living Room
- Combination Kitchen and Dining Room
- Basement
Kitchen
- Walk-In Pantry
- Dishwasher
- Disposal
Flooring
- Carpet
- Luxury Vinyl Tile
Bedrooms and Bathrooms
- 3 Bedrooms
- Walk-In Closet
- 2 Full Bathrooms
Laundry
- Laundry on main level
- Dryer
- Washer
- 220 Volts In Laundry
Outdoor Features
- Deck
Schools
- Christa Mcauliffe Academy K-8 Elementary School
- Southeast High School
Utilities
- Forced Air Zoned Heating and Cooling System
- Cooling System Powered By Gas
- Heating System Uses Natural Gas
Listing and Financial Details
- Assessor Parcel Number 117-26-0-14-04-008.01
Community Details
Overview
- Association fees include gen. upkeep for common ar
- $200 HOA Transfer Fee
- Clear Creek Subdivision
- Community Lake
- Greenbelt
Recreation
- Community Pool
- Jogging Path
Map
Create a Home Valuation Report for This Property
The Home Valuation Report is an in-depth analysis detailing your home's value as well as a comparison with similar homes in the area
Home Values in the Area
Average Home Value in this Area
Tax History
| Year | Tax Paid | Tax Assessment Tax Assessment Total Assessment is a certain percentage of the fair market value that is determined by local assessors to be the total taxable value of land and additions on the property. | Land | Improvement |
|---|---|---|---|---|
| 2025 | $5,215 | $33,408 | $8,809 | $24,599 |
| 2023 | $5,215 | $30,149 | $7,372 | $22,777 |
| 2022 | $36 | $17,432 | $6,946 | $10,486 |
| 2021 | $36 | $312 | $312 | $0 |
Source: Public Records
Property History
| Date | Event | Price | List to Sale | Price per Sq Ft | Prior Sale |
|---|---|---|---|---|---|
| 10/24/2025 10/24/25 | For Sale | $344,500 | -1.5% | $251 / Sq Ft | |
| 11/15/2024 11/15/24 | Sold | -- | -- | -- | View Prior Sale |
| 10/24/2024 10/24/24 | Pending | -- | -- | -- | |
| 09/30/2024 09/30/24 | Price Changed | $349,900 | +0.9% | $250 / Sq Ft | |
| 05/12/2024 05/12/24 | For Sale | $346,900 | 0.0% | $248 / Sq Ft | |
| 05/11/2024 05/11/24 | Off Market | -- | -- | -- | |
| 05/07/2024 05/07/24 | Price Changed | $346,900 | -3.8% | $248 / Sq Ft | |
| 05/10/2023 05/10/23 | For Sale | $360,700 | -- | $257 / Sq Ft |
Source: South Central Kansas MLS
Purchase History
| Date | Type | Sale Price | Title Company |
|---|---|---|---|
| Quit Claim Deed | -- | Kansas Secured Title | |
| Quit Claim Deed | -- | Kansas Secured Title | |
| Warranty Deed | -- | None Listed On Document | |
| Warranty Deed | -- | None Listed On Document |
Source: Public Records
Mortgage History
| Date | Status | Loan Amount | Loan Type |
|---|---|---|---|
| Previous Owner | $300,000 | New Conventional |
Source: Public Records
About the Listing Agent
Katie's Other Listings
Source: South Central Kansas MLS
MLS Number: 663913
APN: 117-26-0-14-04-008.01
Nearby Homes
- Newfield Plan at Clear Creek
- Stockton Plan at Clear Creek
- Laredo Plan at Clear Creek
- 14011 E Watson St
- 14214 E Twinlake Dr
- 13920 E Bayley Cir
- 14329 E Spring Creek Dr
- 831 S Spring Hollow Dr
- 14200 E Boston St
- 1001 S Stagecoach St
- 2704 S Clear Creek St
- 2708 S Clear Creek St
- 2640 S Clear Creek St
- 14230 E Timber Lake Rd
- 814 S Clear Creek Cir
- 1508 S Creekside Ln
- 1411 S Hickory Stick Cir
- 517 S Clear Creek Cir
- 13521 E Rose St
- 14307 E Laguna St
- 300 S 127th St E
- 306 S Zelta St
- 124 N Jackson Heights Ct N Unit 124 Jackson Heights Court North
- 13609 E Pawnee Rd
- 12944 E Blake St
- 12942 E Blake St
- 12938 E Blake St
- 12948 E Blake St
- 12936 E Blake St
- 340 S Pitchers Ct
- 321 N Jackson Heights St
- 305 Lioba Dr
- 415 S Sunset Dr Unit 423-7
- 711 Cloud Ave
- 107 S Shay Rd
- 400 S Heritage Way
- 10034 E Bayley Ct
- 10010 E Boston St
- 1157 S Webb Rd
- 9400 E Lincoln St






