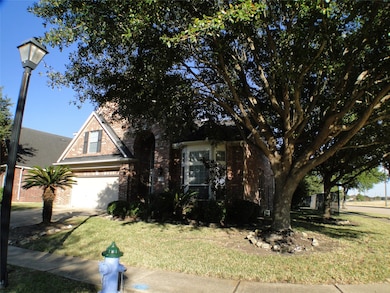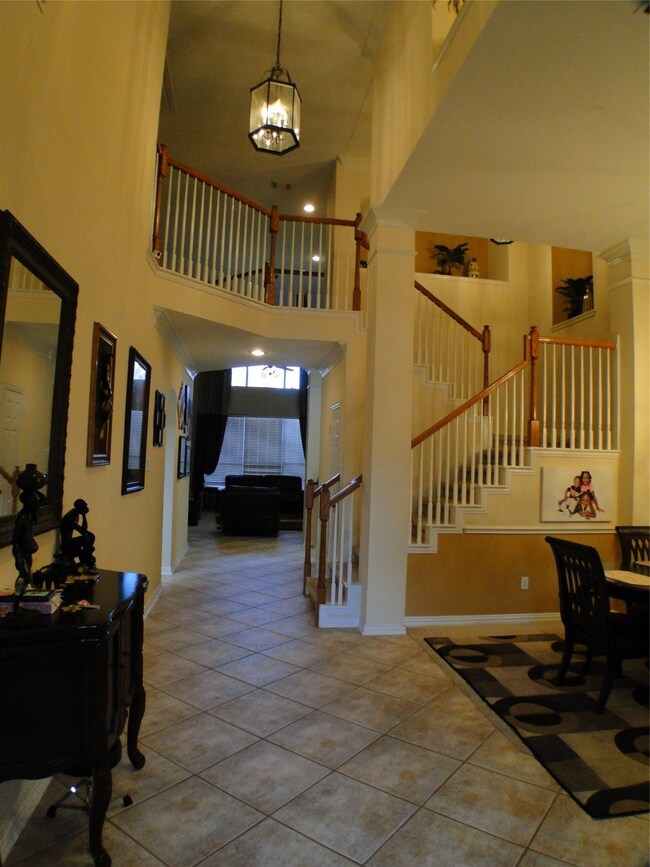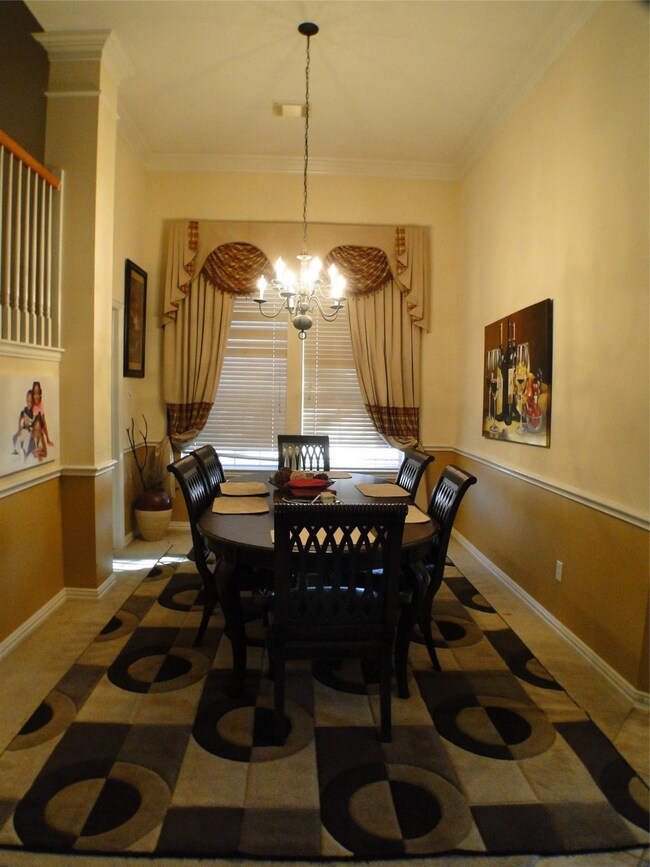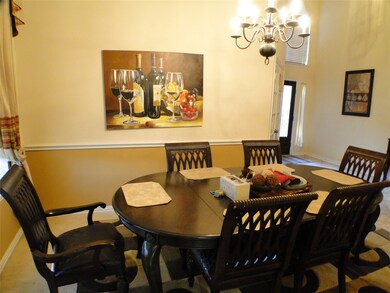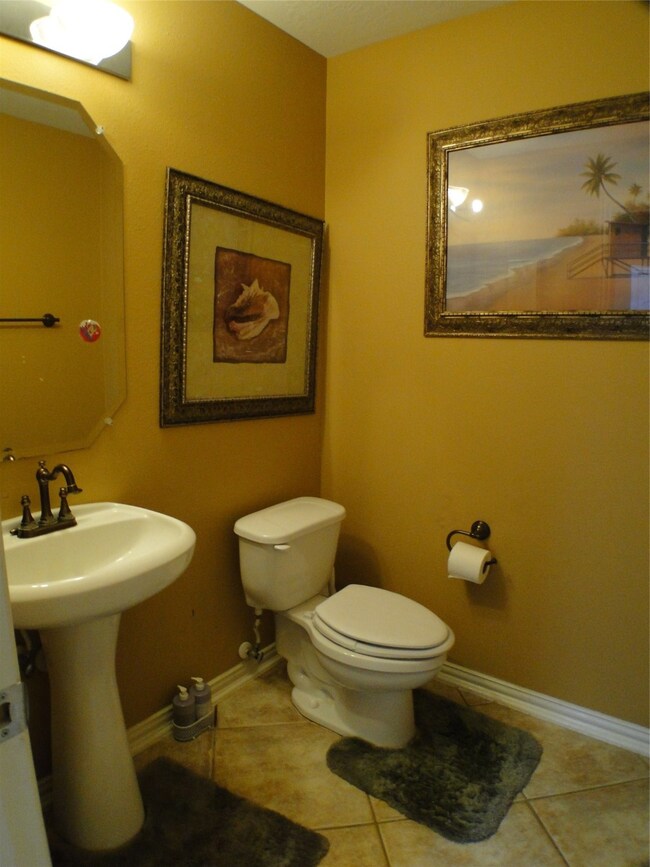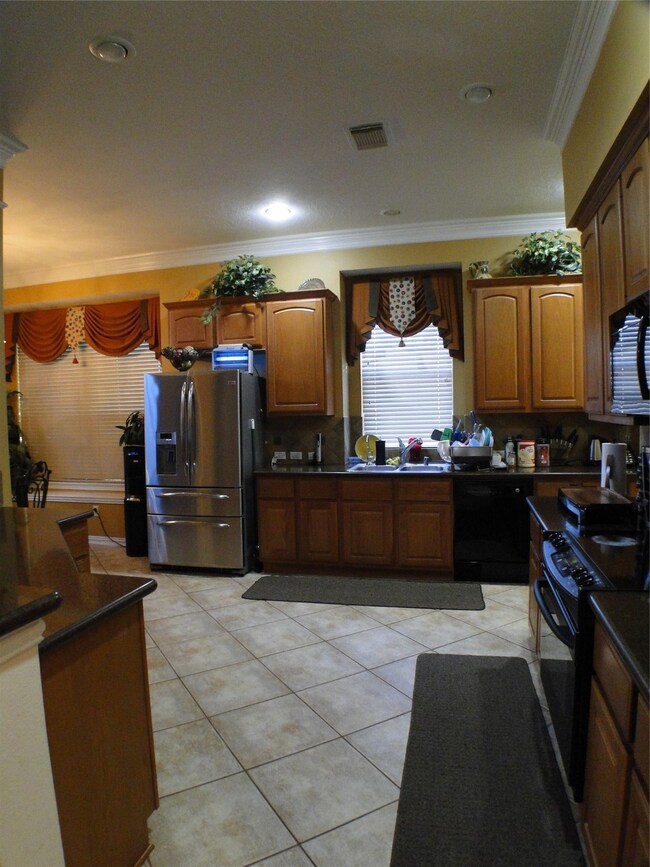
14339 Tasmania Ct Sugar Land, TX 77498
Cullinan Park NeighborhoodHighlights
- Traditional Architecture
- Corner Lot
- Granite Countertops
- Oyster Creek Elementary School Rated A
- High Ceiling
- 5-minute walk to Chelsea Harbour Playground
About This Home
As of December 2021Home with tons of potential in a well established neighborhood. Gourmet kitchen with granite counters, tile floors. Corner lot on a CUL-DE-SAC STREET! Huge family entertainment suite, whirlpool garden bath. Large impressive foyer, formal dining, game-room & home office.
Last Agent to Sell the Property
Keller Williams Signature License #0317797 Listed on: 10/19/2021

Home Details
Home Type
- Single Family
Est. Annual Taxes
- $8,384
Year Built
- Built in 2003
Lot Details
- 9,008 Sq Ft Lot
- Cul-De-Sac
- Corner Lot
HOA Fees
- $119 Monthly HOA Fees
Parking
- 2 Car Attached Garage
Home Design
- Traditional Architecture
- Brick Exterior Construction
- Slab Foundation
- Composition Roof
- Wood Siding
Interior Spaces
- 3,179 Sq Ft Home
- 2-Story Property
- Crown Molding
- High Ceiling
- Ceiling Fan
- Gas Log Fireplace
- Breakfast Room
- Dining Room
- Home Office
- Game Room
- Washer and Electric Dryer Hookup
Kitchen
- Electric Oven
- Electric Range
- <<microwave>>
- Dishwasher
- Granite Countertops
- Disposal
Flooring
- Carpet
- Tile
Bedrooms and Bathrooms
- 4 Bedrooms
- Double Vanity
- Separate Shower
Schools
- Oyster Creek Elementary School
- Garcia Middle School
- Austin High School
Utilities
- Central Heating and Cooling System
- Heating System Uses Gas
Listing and Financial Details
- Exclusions: Wall mounted TV's
Community Details
Overview
- Chelsea Harbour HOA, Phone Number (281) 447-3388
- Chelsea Harbour Subdivision
Recreation
- Community Pool
Ownership History
Purchase Details
Home Financials for this Owner
Home Financials are based on the most recent Mortgage that was taken out on this home.Purchase Details
Home Financials for this Owner
Home Financials are based on the most recent Mortgage that was taken out on this home.Purchase Details
Home Financials for this Owner
Home Financials are based on the most recent Mortgage that was taken out on this home.Purchase Details
Similar Homes in Sugar Land, TX
Home Values in the Area
Average Home Value in this Area
Purchase History
| Date | Type | Sale Price | Title Company |
|---|---|---|---|
| Warranty Deed | -- | Law Office Of Albert E Butler | |
| Vendors Lien | -- | Universal Land Title | |
| Vendors Lien | -- | Multiple | |
| Deed | -- | -- | |
| Deed | -- | -- |
Mortgage History
| Date | Status | Loan Amount | Loan Type |
|---|---|---|---|
| Previous Owner | $194,300 | New Conventional | |
| Previous Owner | $197,600 | New Conventional | |
| Previous Owner | $24,700 | Stand Alone Second | |
| Previous Owner | $207,850 | Unknown | |
| Previous Owner | $191,200 | Purchase Money Mortgage | |
| Closed | $35,850 | No Value Available |
Property History
| Date | Event | Price | Change | Sq Ft Price |
|---|---|---|---|---|
| 05/30/2025 05/30/25 | For Sale | $535,000 | 0.0% | $168 / Sq Ft |
| 12/06/2024 12/06/24 | Rented | $2,995 | 0.0% | -- |
| 11/05/2024 11/05/24 | For Rent | $2,995 | 0.0% | -- |
| 12/03/2021 12/03/21 | Sold | -- | -- | -- |
| 11/03/2021 11/03/21 | Pending | -- | -- | -- |
| 10/19/2021 10/19/21 | For Sale | $400,000 | -- | $126 / Sq Ft |
Tax History Compared to Growth
Tax History
| Year | Tax Paid | Tax Assessment Tax Assessment Total Assessment is a certain percentage of the fair market value that is determined by local assessors to be the total taxable value of land and additions on the property. | Land | Improvement |
|---|---|---|---|---|
| 2023 | $11,617 | $483,509 | $60,950 | $422,559 |
| 2022 | $8,914 | $350,000 | $60,950 | $289,050 |
| 2021 | $8,382 | $318,360 | $53,000 | $265,360 |
| 2020 | $8,496 | $322,640 | $53,000 | $269,640 |
| 2019 | $8,283 | $306,430 | $53,000 | $253,430 |
| 2018 | $8,429 | $311,280 | $53,000 | $258,280 |
| 2017 | $8,520 | $321,030 | $53,000 | $268,030 |
| 2016 | $8,508 | $320,570 | $53,000 | $267,570 |
| 2015 | $4,703 | $291,430 | $53,000 | $238,430 |
| 2014 | $4,398 | $264,940 | $53,000 | $211,940 |
Agents Affiliated with this Home
-
Amir Sharif
A
Seller's Agent in 2025
Amir Sharif
Grade A Realty
(832) 215-7470
1 in this area
39 Total Sales
-
Shamim Momin

Buyer's Agent in 2024
Shamim Momin
Momin Properties LLC
(832) 913-9492
5 in this area
97 Total Sales
-
victor short
v
Seller's Agent in 2021
victor short
Keller Williams Signature
(281) 413-7653
1 in this area
83 Total Sales
Map
Source: Houston Association of REALTORS®
MLS Number: 25452294
APN: 2221-01-004-1080-907
- 14326 Tasmania Ct
- 5203 Auckland Dr
- 14306 Jaubert Ct
- 14330 Dunrobin Way
- 14410 Ayers Rock Rd
- 14330 Ayers Rock Rd
- 14214 Ayers Rock Rd
- 4615 Jaymar Dr
- 5411 Davids Bend Dr
- 4710 Topaz Trail Dr
- 627 Winston Ln
- 102 Lindencrest Ct
- 311 Lake Bend Dr
- 4706 Torrington Ct
- 131 Lissa Ln
- 5818 Wilkins Ln
- 110 Chandler Ct
- 15 Rippling Creek Dr
- 5918 Pendelton Place Dr
- 13707 Contour Ct

