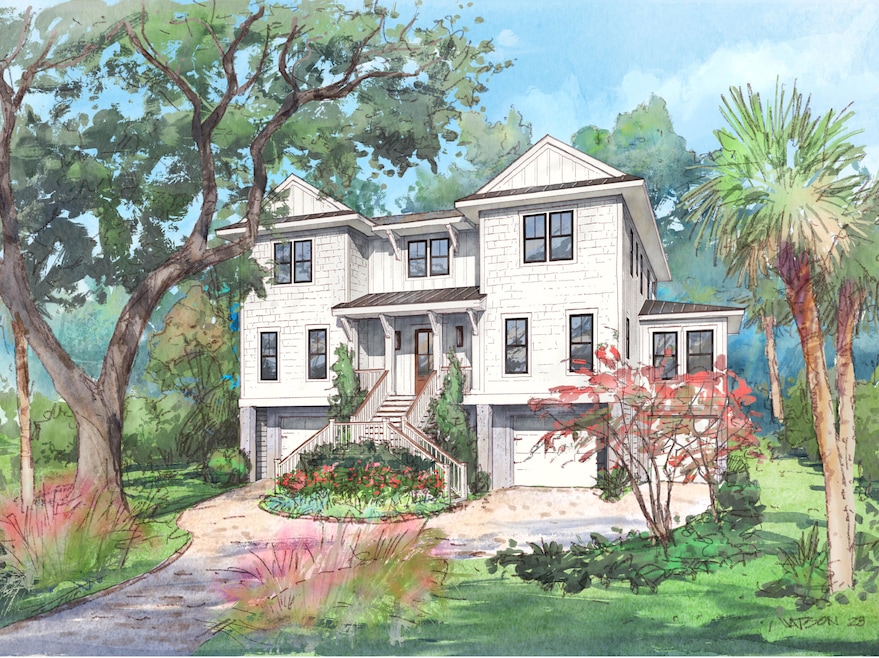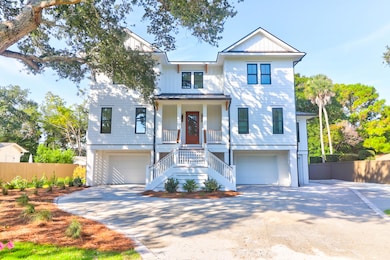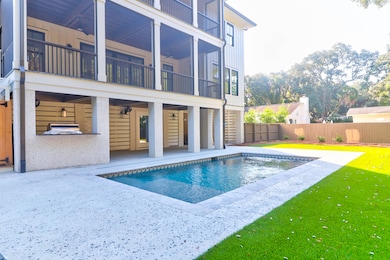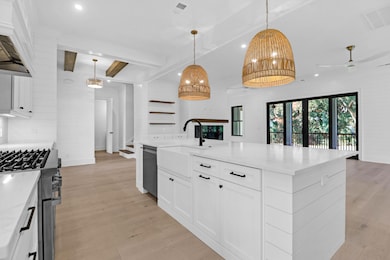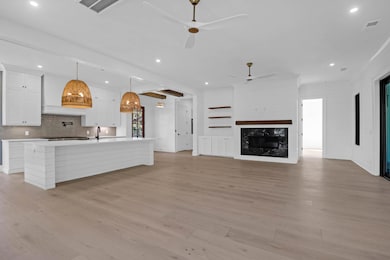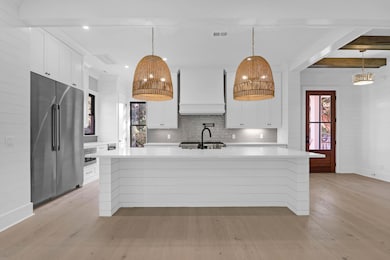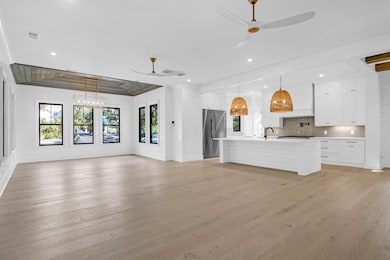1434 Dupree Creek Dr Awendaw, SC 29429
Estimated payment $17,261/month
Highlights
- Boat Ramp
- Floating Dock
- Under Construction
- Wando High School Rated A
- Media Room
- In Ground Pool
About This Home
ESTIMATED COMPLETION SUMMER 2026.Seize the opportunity to own this exceptional new residence being crafted by Fox Creek Homes on DEEP WATER. Boasting approximately 3,695 SQFT of pure luxury, this structurally overbuilt masterpiece showcases meticulous attention to detail in every corner. Nestled in one of Awendaw's most desirable settings, this property offers the perfect blend of Lowcountry tranquility and convenient access to the charming coastal communities nearby. Step into elegance as you enter the 10-foot ceilings of this radiant home. The expansive great room and dazzling chef's kitchen--adorned with shiplap and oversized trim--will captivate you instantly.The kitchen, a haven for culinary enthusiasts, features white custom cabinetry, quartz countertops, a large eat-in island, and top-of-the-line appliances.
The living area is graced by a gas fireplace for cozy evenings, complemented by custom built-in storage cabinetry. Open the doors to your outdoor screened-in porch, designed for effortless entertaining and relaxing while overlooking the peaceful, professionally landscaped grounds.
Retreat to the owner's suite, thoughtfully appointed with a custom-built closet system and a luxurious en suite bathroom that feels like a private spa. Upstairs, you'll discover two beautifully appointed en suite bedrooms, each with a private shower, plus two additional bedrooms sharing a well-appointed bath with a shower/tub combinationproviding comfort and luxury for every lifestyle.
The lower level invites you to experience the best of Lowcountry living, featuring a spacious covered patio with an outdoor kitchen and a sparkling saltwater swimming pool, set against silver travertine coping and rock salt decking. Just beyond the backyard, you'll find a private dock complete with a covered pierhead and a floating dock, offering direct access to Dupree Creekperfect for boating, fishing, launching kayaks, or simply enjoying tranquil waterfront views.
1434 Dupree Creek Drive is adorned with character throughout, including oak wood floors, custom shiplap accents, and intricate trim. Whether you're seeking a primary residence, or a second home, this is easy Lowcountry living at its finest.
Don't miss your chance to make this extraordinary new construction your own. Call us today for more information .
Home Details
Home Type
- Single Family
Est. Annual Taxes
- $4,668
Year Built
- Built in 2025 | Under Construction
Lot Details
- 0.63 Acre Lot
- Property fronts a marsh
- River Front
- Irrigation
Parking
- 2 Car Garage
- Garage Door Opener
Home Design
- Traditional Architecture
- Pillar, Post or Pier Foundation
- Raised Foundation
- Architectural Shingle Roof
- Metal Roof
- Cement Siding
Interior Spaces
- 3,695 Sq Ft Home
- 2-Story Property
- Elevator
- Beamed Ceilings
- Cathedral Ceiling
- Ceiling Fan
- Stubbed Gas Line For Fireplace
- Gas Log Fireplace
- Thermal Windows
- ENERGY STAR Qualified Windows
- Insulated Doors
- Entrance Foyer
- Family Room with Fireplace
- Formal Dining Room
- Media Room
- Home Office
- Utility Room
- Exterior Basement Entry
Kitchen
- Gas Range
- Range Hood
- Microwave
- Dishwasher
- ENERGY STAR Qualified Appliances
- Kitchen Island
- Disposal
Flooring
- Wood
- Ceramic Tile
Bedrooms and Bathrooms
- 5 Bedrooms
- Walk-In Closet
- Garden Bath
Laundry
- Laundry Room
- Washer and Electric Dryer Hookup
Home Security
- Storm Windows
- Storm Doors
Eco-Friendly Details
- Home Energy Rating Service (HERS) Rated Property
- Energy-Efficient HVAC
- Energy-Efficient Insulation
- ENERGY STAR/Reflective Roof
Outdoor Features
- In Ground Pool
- River Access
- Floating Dock
- Dock Permitted
- Covered Patio or Porch
- Rain Gutters
Schools
- St. James - Santee Elementary And Middle School
- Wando High School
Utilities
- Central Air
- Heating Available
- Tankless Water Heater
Community Details
Overview
- Property has a Home Owners Association
- Built by Fox Creek Homes
- Big Paradise Island Subdivision
Recreation
- Boat Ramp
- Pier or Dock
- RV or Boat Storage in Community
Map
Home Values in the Area
Average Home Value in this Area
Tax History
| Year | Tax Paid | Tax Assessment Tax Assessment Total Assessment is a certain percentage of the fair market value that is determined by local assessors to be the total taxable value of land and additions on the property. | Land | Improvement |
|---|---|---|---|---|
| 2024 | $4,668 | $16,840 | $0 | $0 |
| 2023 | $4,243 | $16,840 | $0 | $0 |
| 2022 | $3,923 | $16,840 | $0 | $0 |
| 2021 | $3,879 | $16,840 | $0 | $0 |
| 2020 | $3,827 | $16,840 | $0 | $0 |
| 2019 | $3,514 | $14,650 | $0 | $0 |
| 2017 | $3,359 | $14,650 | $0 | $0 |
| 2016 | $3,247 | $14,650 | $0 | $0 |
| 2015 | $3,086 | $14,650 | $0 | $0 |
| 2014 | $3,802 | $0 | $0 | $0 |
| 2011 | -- | $0 | $0 | $0 |
Property History
| Date | Event | Price | List to Sale | Price per Sq Ft |
|---|---|---|---|---|
| 07/25/2025 07/25/25 | For Sale | $3,195,000 | -- | $865 / Sq Ft |
Purchase History
| Date | Type | Sale Price | Title Company |
|---|---|---|---|
| Deed | $737,500 | None Listed On Document | |
| Quit Claim Deed | -- | -- |
Source: CHS Regional MLS
MLS Number: 25020475
APN: 617-15-00-029
- 1422 Dupree Creek Dr
- 1392 Eden Rd
- 1480 Jeremy Cay Ct
- 1382 Eden Rd
- 4638 Cape Island Dr
- 1467 Jeremy Cay Ct
- 1461 Jeremy Cay Ct Unit Lot 110
- 1468 Alligator Creek Ct
- 1467 Alligator Creek Ct Unit Lot 104
- 4586 Cape Island Dr
- 3917 Delinger Dr
- 3894 Sawyers Island Dr
- 3913 Delinger Dr
- 3908 Delinger Dr
- 3881 Cunningham Ct
- 1531 Murphys Island Ct
- 3641 Clambank Dr
- 3858 Sawyers Island Dr
- 1510 Old Rosebud Trail
- 3890 Summerton St
- 1392 Eden Rd
- 314 Commonwealth Rd
- 1868 Hubbell Dr
- 1575 Watt Pond Rd
- 1385 Classic Ct
- 1588 Bloom St
- 1009 Theodore Rd
- 3145 Queensgate Way
- 1664 William Hapton Way
- 1802 Tennyson Row Unit 34
- 3603 Franklin Tower Dr
- 1428 Bloomingdaleq Ln
- 1100 Legends Club Dr
- 2021 Basildon Rd Unit 2021
- 1300 Park West Blvd Unit 716
- 1300 Park West Blvd Unit 620
- 3358 Eastman Dr
- 3420 Legacy Eagle Dr
- 3500 Bagley Dr
- 1727 Wyngate Cir
