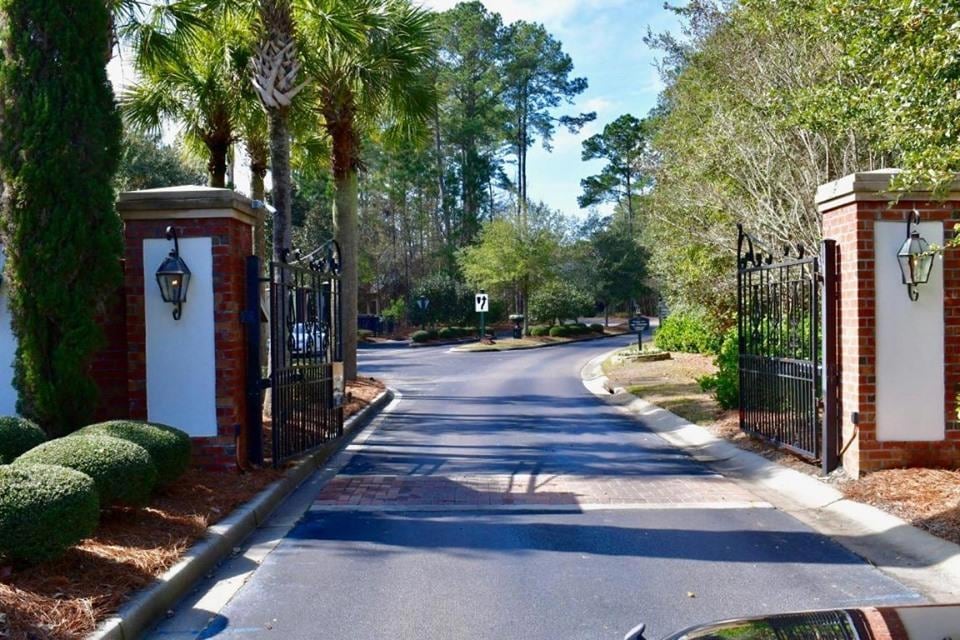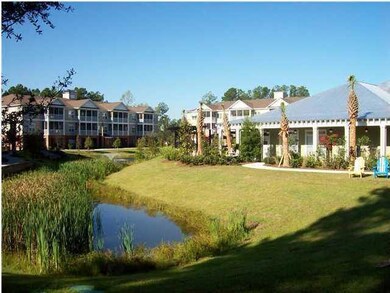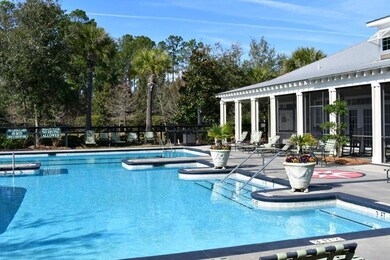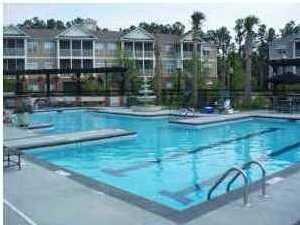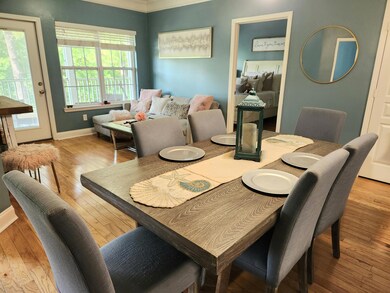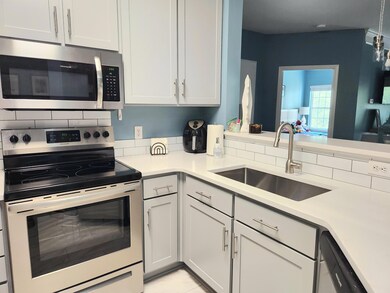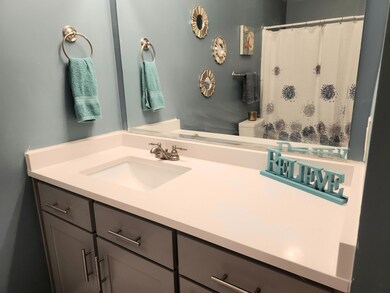2021 Basildon Rd Unit 2021 Mount Pleasant, SC 29466
Park West Neighborhood
2
Beds
2
Baths
1,063
Sq Ft
37.61
Acres
Highlights
- Fitness Center
- Gated Community
- Wooded Lot
- Charles Pinckney Elementary School Rated A
- Clubhouse
- Traditional Architecture
About This Home
2br/2ba condo in gated community; the building has an elevator and so this 3rd floor condo is easy to reach and has beautiful views towards the pool and woods. Washer/dryer included, all hardwood floors, spacious living room/dining room area. The community is close to shopping and restaurants and all one needs for easy living !
Home Details
Home Type
- Single Family
Est. Annual Taxes
- $2,839
Year Built
- Built in 2006
Lot Details
- Interior Lot
- Wooded Lot
Parking
- Off-Street Parking
Home Design
- Traditional Architecture
Interior Spaces
- 1,063 Sq Ft Home
- 3-Story Property
- Smooth Ceilings
- High Ceiling
- Ceiling Fan
- Window Treatments
- Combination Dining and Living Room
- Wood Flooring
- Exterior Basement Entry
Kitchen
- Eat-In Kitchen
- Electric Range
- Microwave
- Dishwasher
- Disposal
Bedrooms and Bathrooms
- 2 Bedrooms
- Dual Closets
- Walk-In Closet
- 2 Full Bathrooms
Laundry
- Laundry Room
- Dryer
- Washer
Outdoor Features
- Balcony
- Screened Patio
Schools
- Charles Pinckney Elementary School
- Cario Middle School
- Wando High School
Utilities
- Forced Air Heating and Cooling System
Listing and Financial Details
- Property Available on 11/20/25
Community Details
Overview
- Front Yard Maintenance
- Park West Subdivision
Amenities
- Clubhouse
- Elevator
Recreation
- Tennis Courts
- Fitness Center
- Community Pool
- Park
- Trails
Pet Policy
- Pets allowed on a case-by-case basis
Security
- Gated Community
Map
Source: CHS Regional MLS
MLS Number: 25030591
APN: 594-16-00-621
Nearby Homes
- 1719 Basildon Rd Unit 1719
- 1629 Grey Marsh Rd
- 2672 Park Blvd W
- 2666 Park Blvd W
- 1023 Basildon Rd Unit 1023
- 1416 Basildon Rd Unit 1416
- 2651 Park West Blvd
- 1413 Basildon Rd Unit 1413
- 1579 Krait Ct
- 1111 Basildon Rd Unit 1111
- 1109 Basildon Rd Unit 1109
- 1400 Wellesley Cir
- 3171 Sonja Way
- 3514 Ashwycke St
- 1572 Wellesley Cir
- 1409 Bloomingdale Ln
- 1428 Bloomingdale Ln
- 1425 Endicot Way
- 1676 Jorrington St
- 3221 John Bartram Place
- 1408 Basildon Rd Unit 1408
- 3500 Bagley Dr
- 1333 Heidiho Way
- 1428 Bloomingdaleq Ln
- 2308 Andover Way
- 3145 Queensgate Way
- 1802 Tennyson Row Unit 34
- 1727 Wyngate Cir
- 2597 Larch Ln
- 1300 Park West Blvd Unit 515
- 1300 Park West Blvd Unit 716
- 1300 Park West Blvd Unit 119
- 3358 Eastman Dr
- 1588 Bloom St
- 1575 Watt Pond Rd
- 1385 Classic Ct
- 3420 Legacy Eagle Dr
- 314 Commonwealth Rd
- 3019 Morningdale Dr
- 1100 Legends Club Dr
