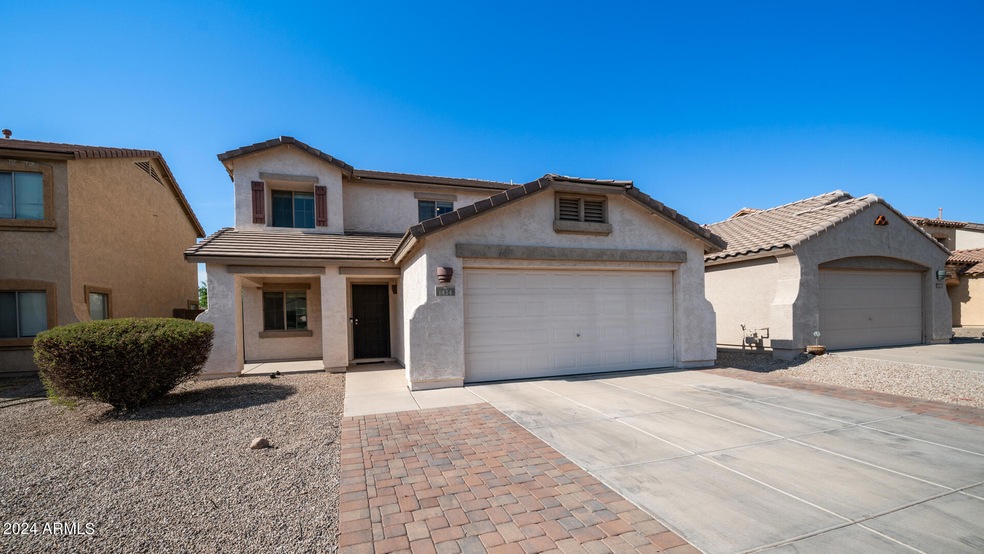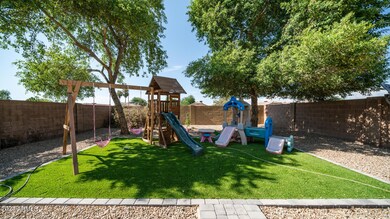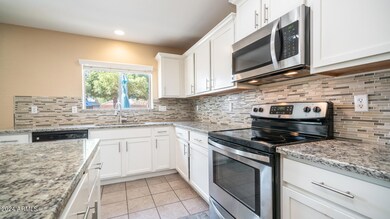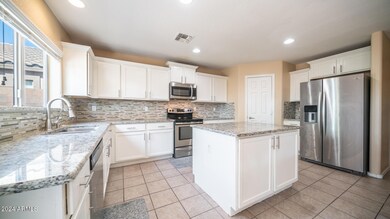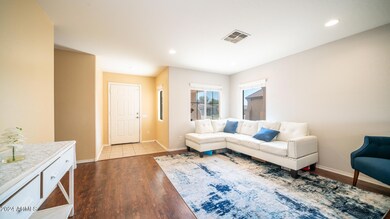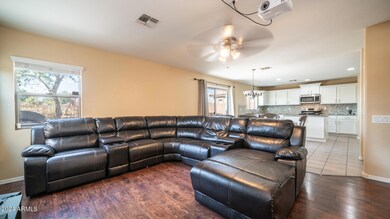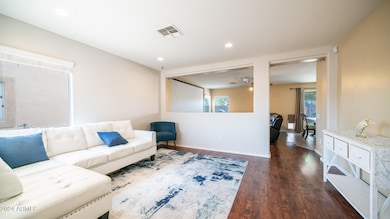
1434 E Christopher St San Tan Valley, AZ 85140
Highlights
- Wood Flooring
- Covered Patio or Porch
- Double Pane Windows
- Granite Countertops
- Eat-In Kitchen
- Dual Vanity Sinks in Primary Bathroom
About This Home
As of February 2025Make this stunning Pecan Creek subdivision home yours. With its spacious open concept design, this home is a must-see for those seeking both comfort & style. The eat-in kitchen boasts a large pantry, granite counters, a contemporary backsplash & modern white cabinetry. Enjoy upgraded wood flooring on the stairs and throughout the hallway, adding warmth & elegance to the home's interior. All bedrooms feature new carpeting & ceiling fans. Retreat to the primary suite featuring a generous walk-in closet, upgraded walk-in shower & double sinks. Step outside to a backyard oasis complete with a covered patio with stylish new pavers, artificial grass & 2 mature trees providing privacy. Enjoy added privacy as the home backs up to a common space with no rear neighbors. Pecan Creek offers residents access to 4 landscaped main parks featuring walking paths and playgrounds, along with additional greenbelts throughout the neighborhood. The newly landscaped area along Gantzel includes a picturesque walking path, perfect for evening strolls. Conveniently located near shopping, outdoor activities & a variety of dining options.
Last Agent to Sell the Property
Your Home Sold Guaranteed Realty License #SA026080000 Listed on: 07/16/2024

Home Details
Home Type
- Single Family
Est. Annual Taxes
- $1,278
Year Built
- Built in 2005
Lot Details
- 5,408 Sq Ft Lot
- Desert faces the front and back of the property
- Block Wall Fence
- Artificial Turf
HOA Fees
- $60 Monthly HOA Fees
Parking
- 2 Car Garage
- 3 Open Parking Spaces
- Garage Door Opener
Home Design
- Wood Frame Construction
- Tile Roof
- Stucco
Interior Spaces
- 2,071 Sq Ft Home
- 2-Story Property
- Ceiling Fan
- Double Pane Windows
Kitchen
- Kitchen Updated in 2024
- Eat-In Kitchen
- Built-In Microwave
- Kitchen Island
- Granite Countertops
Flooring
- Floors Updated in 2023
- Wood
- Carpet
- Tile
Bedrooms and Bathrooms
- 4 Bedrooms
- Bathroom Updated in 2022
- Primary Bathroom is a Full Bathroom
- 2.5 Bathrooms
- Dual Vanity Sinks in Primary Bathroom
Outdoor Features
- Covered Patio or Porch
- Playground
Schools
- Jack Harmon Elementary School
- J. O. Combs Middle School
- Poston Butte High School
Utilities
- Central Air
- Heating System Uses Natural Gas
- High Speed Internet
- Cable TV Available
Listing and Financial Details
- Tax Lot 73
- Assessor Parcel Number 109-28-691
Community Details
Overview
- Association fees include ground maintenance
- Aam Association, Phone Number (602) 957-9191
- Built by Uknown
- Pecan Creek North Parcel 4 Subdivision
Recreation
- Community Playground
- Bike Trail
Ownership History
Purchase Details
Home Financials for this Owner
Home Financials are based on the most recent Mortgage that was taken out on this home.Purchase Details
Home Financials for this Owner
Home Financials are based on the most recent Mortgage that was taken out on this home.Purchase Details
Home Financials for this Owner
Home Financials are based on the most recent Mortgage that was taken out on this home.Purchase Details
Home Financials for this Owner
Home Financials are based on the most recent Mortgage that was taken out on this home.Purchase Details
Home Financials for this Owner
Home Financials are based on the most recent Mortgage that was taken out on this home.Purchase Details
Home Financials for this Owner
Home Financials are based on the most recent Mortgage that was taken out on this home.Purchase Details
Home Financials for this Owner
Home Financials are based on the most recent Mortgage that was taken out on this home.Purchase Details
Home Financials for this Owner
Home Financials are based on the most recent Mortgage that was taken out on this home.Similar Homes in the area
Home Values in the Area
Average Home Value in this Area
Purchase History
| Date | Type | Sale Price | Title Company |
|---|---|---|---|
| Warranty Deed | $382,000 | Navi Title Agency | |
| Warranty Deed | -- | -- | |
| Interfamily Deed Transfer | -- | Servicelink | |
| Interfamily Deed Transfer | -- | Clear Title Agency Of Arizon | |
| Warranty Deed | $212,000 | Clear Title Agency Of Arizon | |
| Warranty Deed | $171,000 | Grand Canyon Title Agency | |
| Interfamily Deed Transfer | -- | Magnus Title Agency | |
| Interfamily Deed Transfer | -- | Magnus Title Agency | |
| Cash Sale Deed | $117,100 | Millennium Title | |
| Interfamily Deed Transfer | -- | Sun Title Agency Co | |
| Corporate Deed | $183,093 | Sun Title Agency Co |
Mortgage History
| Date | Status | Loan Amount | Loan Type |
|---|---|---|---|
| Open | $19,100 | New Conventional | |
| Open | $375,081 | FHA | |
| Previous Owner | $50,000 | Credit Line Revolving | |
| Previous Owner | $268,300 | New Conventional | |
| Previous Owner | $266,250 | New Conventional | |
| Previous Owner | $206,500 | New Conventional | |
| Previous Owner | $206,500 | New Conventional | |
| Previous Owner | $208,160 | FHA | |
| Previous Owner | $167,902 | FHA | |
| Previous Owner | $105,390 | New Conventional | |
| Previous Owner | $133,035 | New Conventional | |
| Previous Owner | $146,474 | Fannie Mae Freddie Mac |
Property History
| Date | Event | Price | Change | Sq Ft Price |
|---|---|---|---|---|
| 02/26/2025 02/26/25 | Sold | $382,000 | +0.5% | $184 / Sq Ft |
| 01/29/2025 01/29/25 | Pending | -- | -- | -- |
| 12/31/2024 12/31/24 | Price Changed | $380,000 | -1.3% | $183 / Sq Ft |
| 11/15/2024 11/15/24 | Price Changed | $385,000 | -1.3% | $186 / Sq Ft |
| 10/21/2024 10/21/24 | Price Changed | $390,000 | -1.3% | $188 / Sq Ft |
| 10/07/2024 10/07/24 | Price Changed | $395,000 | 0.0% | $191 / Sq Ft |
| 10/07/2024 10/07/24 | For Sale | $395,000 | +3.4% | $191 / Sq Ft |
| 10/01/2024 10/01/24 | Off Market | $382,000 | -- | -- |
| 08/19/2024 08/19/24 | Pending | -- | -- | -- |
| 08/14/2024 08/14/24 | Price Changed | $385,000 | -2.5% | $186 / Sq Ft |
| 07/16/2024 07/16/24 | For Sale | $395,000 | +86.3% | $191 / Sq Ft |
| 03/01/2018 03/01/18 | Sold | $212,000 | +1.0% | $101 / Sq Ft |
| 01/17/2018 01/17/18 | Pending | -- | -- | -- |
| 01/15/2018 01/15/18 | Price Changed | $209,999 | -3.4% | $100 / Sq Ft |
| 01/03/2018 01/03/18 | For Sale | $217,500 | +27.2% | $103 / Sq Ft |
| 02/27/2015 02/27/15 | Sold | $171,000 | +0.6% | $81 / Sq Ft |
| 01/17/2015 01/17/15 | Pending | -- | -- | -- |
| 01/15/2015 01/15/15 | Price Changed | $169,900 | -0.1% | $81 / Sq Ft |
| 01/07/2015 01/07/15 | Price Changed | $169,990 | 0.0% | $81 / Sq Ft |
| 01/01/2015 01/01/15 | For Sale | $169,999 | +45.2% | $81 / Sq Ft |
| 11/26/2014 11/26/14 | Sold | $117,100 | +2.7% | $57 / Sq Ft |
| 09/02/2014 09/02/14 | Price Changed | $114,000 | 0.0% | $55 / Sq Ft |
| 07/30/2014 07/30/14 | Pending | -- | -- | -- |
| 07/26/2014 07/26/14 | Price Changed | $114,000 | -18.6% | $55 / Sq Ft |
| 04/22/2014 04/22/14 | Price Changed | $140,000 | -3.4% | $68 / Sq Ft |
| 01/10/2014 01/10/14 | For Sale | $144,900 | -- | $70 / Sq Ft |
Tax History Compared to Growth
Tax History
| Year | Tax Paid | Tax Assessment Tax Assessment Total Assessment is a certain percentage of the fair market value that is determined by local assessors to be the total taxable value of land and additions on the property. | Land | Improvement |
|---|---|---|---|---|
| 2025 | $1,271 | $28,728 | -- | -- |
| 2024 | $1,276 | $32,474 | -- | -- |
| 2023 | $1,278 | $26,796 | $4,320 | $22,476 |
| 2022 | $1,276 | $18,134 | $2,700 | $15,434 |
| 2021 | $1,311 | $15,799 | $0 | $0 |
| 2020 | $1,302 | $15,711 | $0 | $0 |
| 2019 | $1,273 | $14,142 | $0 | $0 |
| 2018 | $1,230 | $13,162 | $0 | $0 |
| 2017 | $1,221 | $13,307 | $0 | $0 |
| 2016 | $1,039 | $12,637 | $1,800 | $10,837 |
| 2014 | $1,212 | $9,097 | $1,000 | $8,097 |
Agents Affiliated with this Home
-

Seller's Agent in 2025
Carol A. Royse
Your Home Sold Guaranteed Realty
(480) 576-4555
19 in this area
970 Total Sales
-
D
Buyer's Agent in 2025
Damie Arreola
Barrett Real Estate
(623) 800-1651
2 in this area
13 Total Sales
-

Buyer Co-Listing Agent in 2025
Ruben Luna
eXp Realty
(602) 726-4215
6 in this area
1,757 Total Sales
-
T
Seller's Agent in 2018
Trevor Bradley
Real Broker
(602) 509-2598
5 in this area
134 Total Sales
-
R
Buyer's Agent in 2018
Richard Ashby
Ashby Realty Group, LLC
(602) 330-4664
3 in this area
134 Total Sales
-
J
Seller's Agent in 2015
Joshua Asanovich
Keller Williams Realty Phoenix
(480) 768-9333
5 in this area
180 Total Sales
Map
Source: Arizona Regional Multiple Listing Service (ARMLS)
MLS Number: 6730559
APN: 109-28-691
- 1399 E Santa Fiore St
- 39837 N Manetti St
- 1196 E Maddison St
- 1753 E Maddison Cir
- 1021 E Nardini St
- 1098 E Nardini St
- 937 E Nardini St
- 39391 N Marla Cir
- 970 E Christopher St
- 39877 N Kenworthy Rd
- 40047 N Cassara Dr
- 40142 N Costa Del Sol Dr
- 1978 E Connemara Dr
- 815 E Tucci St
- 2407 Rihl Rd
- 763 E Maddison St
- 817 E Lamonte St
- 40450 N Kenworthy Rd
- 2028 E Lipizzan Dr
- 40101 N Alameda Dr
