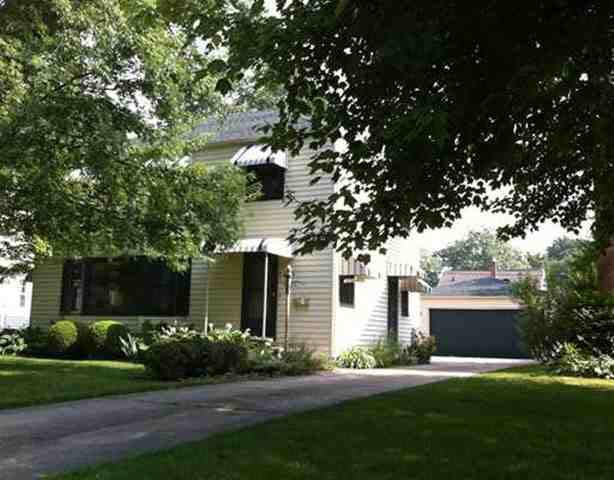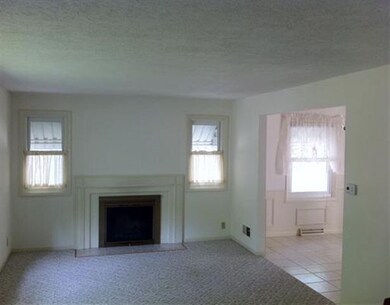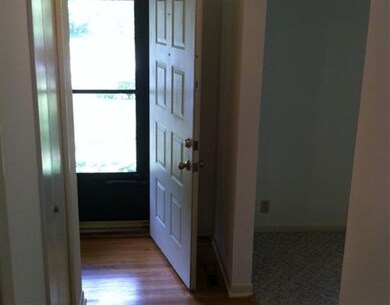
1434 E Monroe St South Bend, IN 46615
Sunnymede NeighborhoodHighlights
- Wood Flooring
- Great Room
- Formal Dining Room
- Adams High School Rated A-
- Workshop
- 2.5 Car Detached Garage
About This Home
As of June 2012TWO STORY IN BEAUTIFUL SUNNYMEDE IS A PLACE YOU WILL WANT TO CALL HOME. IT'S PICTURESQUE CURB APPEAL & MULT BONUS FEATURES INCLUDE:NEW ROOF,NEW 95% EFF FURNACE,NEWER AC,NEW PEACHTREE WINDOWS,NEWER WATER HEATER,2 1/2CAR HEATED GARG/WORKSHOP,NEW 16' GARG & SERVICE DRS,NEW PRIVACY FENCED YD,NEW OVERSIZED TREX DECK W/CANOPY,QUAINT STORAGE SHED,SIDE GARDEN PATIO OFF THE GRT RM,CUSTOM GRT RM BLINDS,NEWER CARPETING & CERAMIC,BEAUTIFULBRICK FIREPLACE,WAINS COTING THROUGHOUT, FINISHED LL W/NEW CARPET, ML HALF BATH
Last Buyer's Agent
Laurie LaDow
Cressy & Everett Real Estate

Home Details
Home Type
- Single Family
Est. Annual Taxes
- $1,448
Year Built
- Built in 1948
Lot Details
- Lot Dimensions are 48x125
- Property is Fully Fenced
Parking
- 2.5 Car Detached Garage
- Heated Garage
- Garage Door Opener
Interior Spaces
- 2-Story Property
- Ceiling Fan
- Wood Burning Fireplace
- Double Pane Windows
- ENERGY STAR Qualified Windows
- ENERGY STAR Qualified Doors
- Insulated Doors
- Entrance Foyer
- Great Room
- Formal Dining Room
- Workshop
- Wood Flooring
- Attic Fan
- Finished Basement
Kitchen
- Eat-In Kitchen
- Disposal
Bedrooms and Bathrooms
- 3 Bedrooms
Home Security
- Home Security System
- Storm Windows
- Storm Doors
Eco-Friendly Details
- Energy-Efficient Doors
- ENERGY STAR Qualified Equipment for Heating
- ENERGY STAR/Reflective Roof
Outdoor Features
- Patio
- Shed
Location
- Suburban Location
Utilities
- Forced Air Heating and Cooling System
- ENERGY STAR Qualified Air Conditioning
- High-Efficiency Furnace
- Heating System Uses Gas
- ENERGY STAR Qualified Water Heater
- Cable TV Available
Listing and Financial Details
- Assessor Parcel Number 18-6124-4493
Ownership History
Purchase Details
Home Financials for this Owner
Home Financials are based on the most recent Mortgage that was taken out on this home.Similar Homes in South Bend, IN
Home Values in the Area
Average Home Value in this Area
Purchase History
| Date | Type | Sale Price | Title Company |
|---|---|---|---|
| Warranty Deed | -- | Metropolitan Title In Llc |
Mortgage History
| Date | Status | Loan Amount | Loan Type |
|---|---|---|---|
| Open | $84,490 | New Conventional |
Property History
| Date | Event | Price | Change | Sq Ft Price |
|---|---|---|---|---|
| 06/15/2012 06/15/12 | Sold | $120,700 | 0.0% | $68 / Sq Ft |
| 06/15/2012 06/15/12 | Sold | $120,700 | -7.1% | $53 / Sq Ft |
| 05/09/2012 05/09/12 | Pending | -- | -- | -- |
| 05/09/2012 05/09/12 | Pending | -- | -- | -- |
| 03/19/2012 03/19/12 | For Sale | $129,900 | -9.7% | $57 / Sq Ft |
| 07/20/2011 07/20/11 | For Sale | $143,900 | -- | $81 / Sq Ft |
Tax History Compared to Growth
Tax History
| Year | Tax Paid | Tax Assessment Tax Assessment Total Assessment is a certain percentage of the fair market value that is determined by local assessors to be the total taxable value of land and additions on the property. | Land | Improvement |
|---|---|---|---|---|
| 2024 | $2,621 | $242,700 | $27,400 | $215,300 |
| 2023 | $2,155 | $216,800 | $27,300 | $189,500 |
| 2022 | $2,155 | $178,600 | $27,300 | $151,300 |
| 2021 | $1,922 | $157,000 | $34,300 | $122,700 |
| 2020 | $1,802 | $147,700 | $32,300 | $115,400 |
| 2019 | $1,525 | $146,800 | $33,100 | $113,700 |
| 2018 | $1,624 | $134,300 | $29,000 | $105,300 |
| 2017 | $1,674 | $133,400 | $29,000 | $104,400 |
| 2016 | $1,507 | $119,000 | $25,900 | $93,100 |
| 2014 | $1,384 | $112,200 | $25,900 | $86,300 |
Agents Affiliated with this Home
-
Teresa Brown

Seller's Agent in 2012
Teresa Brown
JMG Indiana
(574) 993-7355
136 Total Sales
-
L
Buyer's Agent in 2012
Laurie LaDow
Cressy & Everett Real Estate
Map
Source: Indiana Regional MLS
MLS Number: 573312
APN: 71-09-07-328-020.000-026
- 1414 Longfellow Ave
- 620 S Sunnyside Ave
- 1738 Sunnymede Ave
- 1403 E Jefferson Blvd
- 1241 Longfellow Ave
- 1134 E South St
- 931 Emerson Ave
- 1026 E Wayne St
- 230 S Frances St
- 103 S Coquillard Dr
- 1031 E Jefferson Blvd
- 210 S Hawthorne Dr
- 228 N Sunnyside Ave
- 124, 128-132 N Eddy St
- 1314 Clover St
- 735 E Bronson St
- 222 N Coquillard Dr
- 935 S Ironwood Dr
- 626 S 24th St
- 717 Lincolnway E






