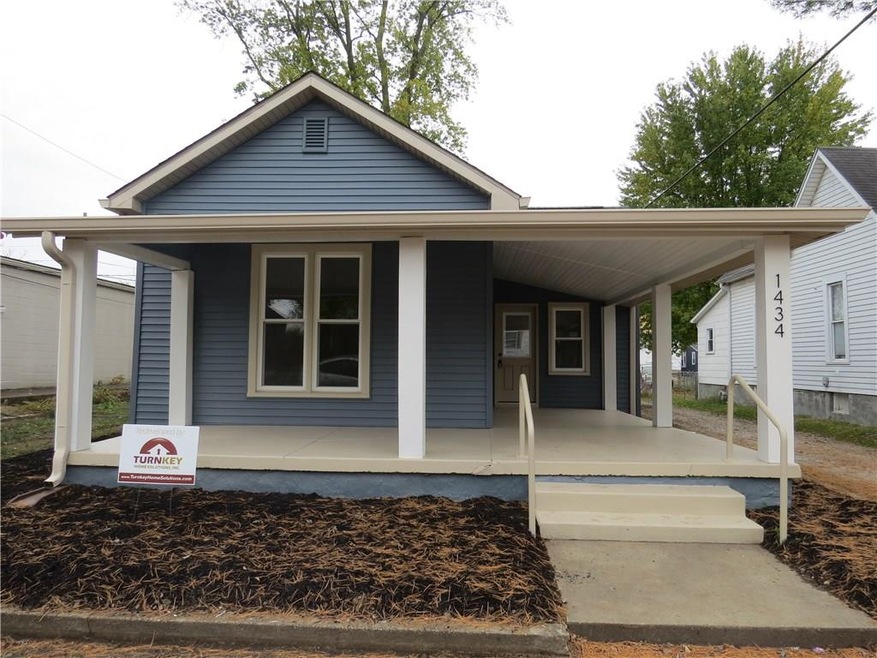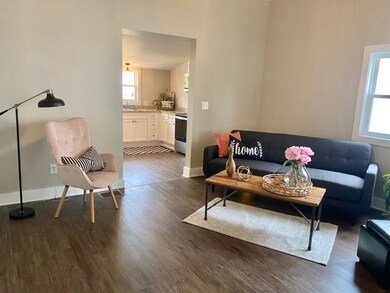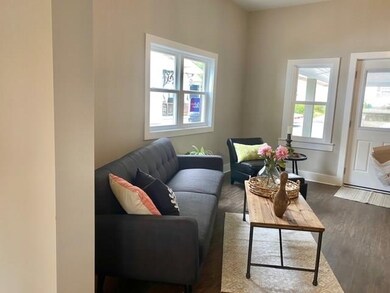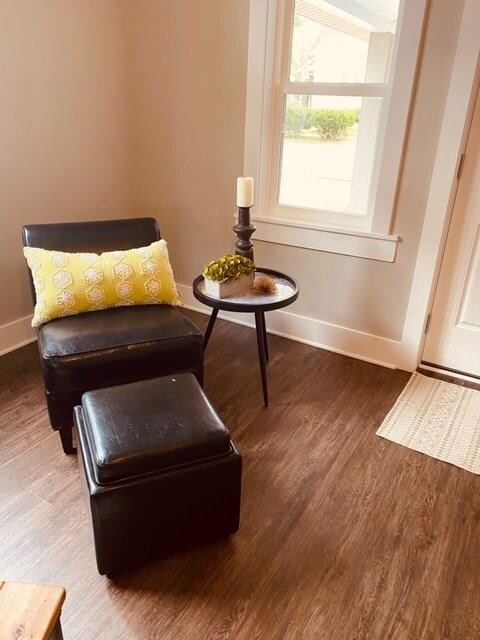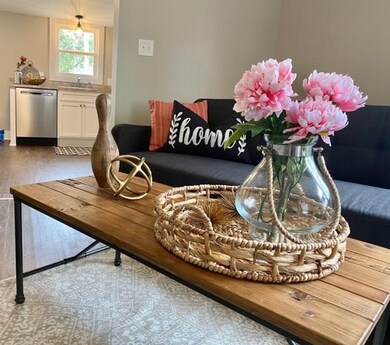
1434 Franklin St Columbus, IN 47201
2
Beds
1
Bath
1,602
Sq Ft
7,501
Sq Ft Lot
Highlights
- Ranch Style House
- Covered Patio or Porch
- Thermal Windows
- Columbus North High School Rated A
- 2 Car Detached Garage
- Forced Air Heating and Cooling System
About This Home
As of November 2020EXTENSIVELY RENOVATED BY TURNKEY HOME SOLUTIONS!
Last Agent to Sell the Property
RE/MAX Real Estate Prof License #RB14019243 Listed on: 11/19/2020

Home Details
Home Type
- Single Family
Est. Annual Taxes
- $90
Year Built
- Built in 1901
Parking
- 2 Car Detached Garage
- Gravel Driveway
Home Design
- Ranch Style House
- Block Foundation
- Vinyl Siding
Interior Spaces
- 1,602 Sq Ft Home
- Thermal Windows
- Window Screens
- Combination Kitchen and Dining Room
- Attic Access Panel
- Fire and Smoke Detector
- Laundry on main level
- Finished Basement
Kitchen
- Electric Oven
- Built-In Microwave
- Dishwasher
- Disposal
Bedrooms and Bathrooms
- 2 Bedrooms
- 1 Full Bathroom
Utilities
- Forced Air Heating and Cooling System
- Heating System Uses Gas
- Gas Water Heater
Additional Features
- Covered Patio or Porch
- 7,501 Sq Ft Lot
Community Details
- Original Town Of Columbus Subdivision
Listing and Financial Details
- Assessor Parcel Number 039524120015100005
Ownership History
Date
Name
Owned For
Owner Type
Purchase Details
Listed on
Nov 19, 2020
Closed on
Nov 20, 2020
Sold by
Turnkey Home Solutions
Bought by
Galarno Logan and Boher Kylee
Seller's Agent
Jeff Finke
RE/MAX Real Estate Prof
Buyer's Agent
Jeff Finke
RE/MAX Real Estate Prof
List Price
$169,900
Sold Price
$169,900
Current Estimated Value
Home Financials for this Owner
Home Financials are based on the most recent Mortgage that was taken out on this home.
Estimated Appreciation
$41,295
Avg. Annual Appreciation
5.01%
Purchase Details
Listed on
May 12, 2020
Closed on
Aug 7, 2020
Sold by
Allman Spencer
Bought by
Turnkey Home Solt Inc
Seller's Agent
Brigette Nolting
RE/MAX Real Estate Prof
Buyer's Agent
Brigette Nolting
CENTURY 21 Breeden REALTORS®
List Price
$26,000
Sold Price
$26,000
Home Financials for this Owner
Home Financials are based on the most recent Mortgage that was taken out on this home.
Avg. Annual Appreciation
7024.80%
Purchase Details
Listed on
May 12, 2020
Closed on
Jun 12, 2020
Sold by
Bierlein Marjorie A
Bought by
Allman Spencer
Seller's Agent
Brigette Nolting
RE/MAX Real Estate Prof
Buyer's Agent
Brigette Nolting
CENTURY 21 Breeden REALTORS®
List Price
$26,000
Sold Price
$26,000
Similar Homes in Columbus, IN
Create a Home Valuation Report for This Property
The Home Valuation Report is an in-depth analysis detailing your home's value as well as a comparison with similar homes in the area
Home Values in the Area
Average Home Value in this Area
Purchase History
| Date | Type | Sale Price | Title Company |
|---|---|---|---|
| Warranty Deed | $169,900 | Meridian Title Corporation | |
| Warranty Deed | $41,500 | Security Title Services | |
| Warranty Deed | $26,000 | Security Title Services | |
| Warranty Deed | $26,000 | Security Title Services |
Source: Public Records
Property History
| Date | Event | Price | Change | Sq Ft Price |
|---|---|---|---|---|
| 11/20/2020 11/20/20 | Sold | $169,900 | 0.0% | $106 / Sq Ft |
| 11/19/2020 11/19/20 | Pending | -- | -- | -- |
| 11/19/2020 11/19/20 | For Sale | $169,900 | +553.5% | $106 / Sq Ft |
| 06/12/2020 06/12/20 | Sold | $26,000 | 0.0% | $16 / Sq Ft |
| 05/20/2020 05/20/20 | For Sale | $26,000 | -- | $16 / Sq Ft |
| 05/14/2020 05/14/20 | Pending | -- | -- | -- |
Source: MIBOR Broker Listing Cooperative®
Tax History Compared to Growth
Tax History
| Year | Tax Paid | Tax Assessment Tax Assessment Total Assessment is a certain percentage of the fair market value that is determined by local assessors to be the total taxable value of land and additions on the property. | Land | Improvement |
|---|---|---|---|---|
| 2024 | $1,631 | $150,600 | $30,800 | $119,800 |
| 2023 | $1,519 | $144,700 | $30,800 | $113,900 |
| 2022 | $1,511 | $139,000 | $30,800 | $108,200 |
| 2021 | $1,052 | $110,500 | $15,400 | $95,100 |
| 2020 | $93 | $77,700 | $15,400 | $62,300 |
| 2019 | $90 | $73,000 | $15,400 | $57,600 |
| 2018 | $171 | $71,600 | $15,400 | $56,200 |
| 2017 | $92 | $70,600 | $16,100 | $54,500 |
| 2016 | $90 | $70,600 | $16,100 | $54,500 |
| 2014 | $84 | $69,700 | $16,100 | $53,600 |
Source: Public Records
Agents Affiliated with this Home
-
Brigette Nolting

Seller's Agent in 2020
Brigette Nolting
RE/MAX Real Estate Prof
(812) 212-1200
292 Total Sales
-
Jeff Finke

Seller's Agent in 2020
Jeff Finke
RE/MAX Real Estate Prof
(812) 350-8842
174 Total Sales
Map
Source: MIBOR Broker Listing Cooperative®
MLS Number: MBR21754734
APN: 03-95-24-120-015.100-005
Nearby Homes
- 1403 Lafayette Ave
- 1439 Pearl St
- 1640 Lawton Ave
- 1712 Franklin St
- 260 17th St
- 1023 Franklin St
- 1026 Jackson St
- 1310 California St
- 1210 California St
- 1950 Franklin St
- 1501 California St
- 1327 Union St
- 2150 Washington St
- 1023 Union St
- 720 22nd St
- 810 7th St
- 822 7th St
- 410 6th St Unit 202
- 2026 Union St
- 2148 California St
