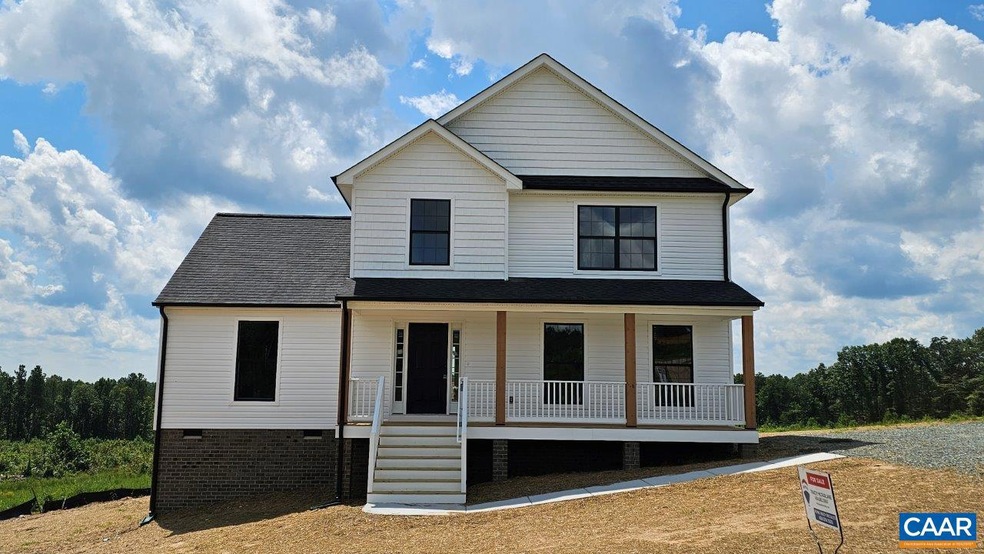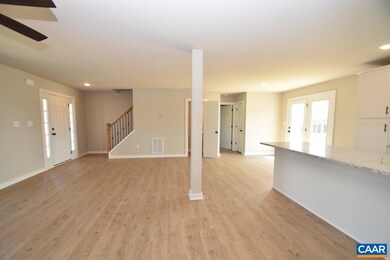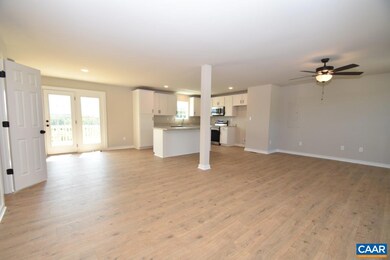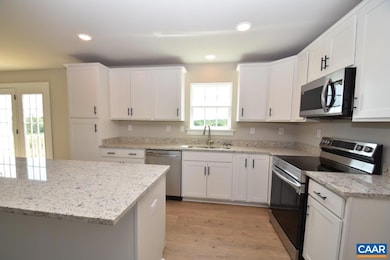
1434 Hanback Rd Unit CV 5 Gordonsville, VA 22942
Highlights
- New Construction
- Deck
- Main Floor Primary Bedroom
- Louisa County Middle School Rated A-
- Vaulted Ceiling
- Great Room
About This Home
As of March 2025TO BE BUILT!! The NEW Monterey model on 2.21 acres in Gordonsville. Gorgeous open floor plan with luxury vinyl flooring throughout the main level and second floor bathroom and laundry room, soft close drawers and black matte hardware package throughout, spacious great room, open kitchen layout, stainless appliances and farmhouse sink, Quartz countertops, upgraded 36" cabinets with crown molding and under cabinet lighting, 2x7 island with 10" overhang, and half bath. The Primary suite, on the main level, comes with a vaulted Ceiling, a ceiling fan, walk in closet, and an attached full bath with a 5' shower and double bowl vanity! Upstairs you'll find 3 additional bedrooms with LED lights, a full bath, and pull down attic for extra storage. 10x12 deck for entertaining, and an upgraded exterior with wide window trim instead of shutters and shake siding. Elongated adult height toilets in all three bathrooms, Ask how you can receive up to 2.5% and an additional $2,500 of your closing costs paid as well. No money down loans available. Photos are of a similar completed home.
Last Agent to Sell the Property
HOWARD HANNA ROY WHEELER REALTY - ZION CROSSROADS License #0225062611
Last Buyer's Agent
HOWARD HANNA ROY WHEELER REALTY - ZION CROSSROADS License #0225248237
Home Details
Home Type
- Single Family
Est. Annual Taxes
- $2,730
Year Built
- Built in 2024 | New Construction
Lot Details
- 2.21 Acre Lot
- Open Lot
- Property is zoned A-2 Agricultural General
Home Design
- Concrete Block With Brick
- Brick Foundation
- Vinyl Siding
Interior Spaces
- 1,831 Sq Ft Home
- 2-Story Property
- Vaulted Ceiling
- Entrance Foyer
- Great Room
- Crawl Space
- Fire and Smoke Detector
- Formica Countertops
Flooring
- Carpet
- Laminate
- Vinyl
Bedrooms and Bathrooms
- 4 Bedrooms | 1 Primary Bedroom on Main
- Bathroom on Main Level
- Primary bathroom on main floor
Laundry
- Laundry Room
- Washer and Dryer Hookup
Outdoor Features
- Deck
- Front Porch
Schools
- Trevilians Elementary School
- Louisa Middle School
- Louisa High School
Utilities
- Central Heating and Cooling System
- Heat Pump System
- Well
Community Details
- Built by LIBERTY HOMES VA
- Cary's View Subdivision, Monterey Floorplan
Listing and Financial Details
- Assessor Parcel Number 3 5E
Map
Home Values in the Area
Average Home Value in this Area
Property History
| Date | Event | Price | Change | Sq Ft Price |
|---|---|---|---|---|
| 03/28/2025 03/28/25 | Sold | $394,060 | 0.0% | $215 / Sq Ft |
| 10/31/2024 10/31/24 | Pending | -- | -- | -- |
| 10/31/2024 10/31/24 | Price Changed | $394,060 | +3.9% | $215 / Sq Ft |
| 10/10/2024 10/10/24 | For Sale | $379,150 | -- | $207 / Sq Ft |
Similar Homes in Gordonsville, VA
Source: Charlottesville area Association of Realtors®
MLS Number: 657697
- 1026 Hanback Rd
- 910 Hanback Rd
- 917 Hanback Rd
- 917 Hanback Rd Unit 6
- 917 Hanback Rd Unit 5
- 917 Hanback Rd Unit 4
- 917 Hanback Rd Unit 3
- 917 Hanback Rd Unit 2
- 311 Spring Hill Dr
- 11418 Cox Mill Rd
- 0 R W Off Justice Ln Unit VAOR2009074
- 00 Cox Mill Rd
- 0 Charles St Unit VAOR2008142
- Lot 1 Union Ave
- 301 Charles St
- 314 East St
- 120 Charles St
- 105 Linney St
- 4 Lucketts Alley
- 18220 Gregory Dr





