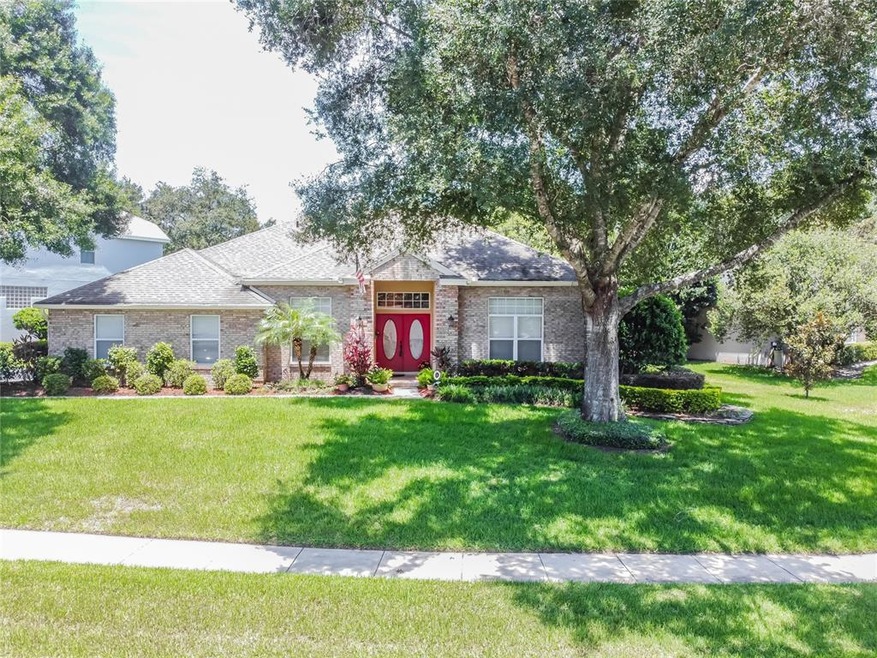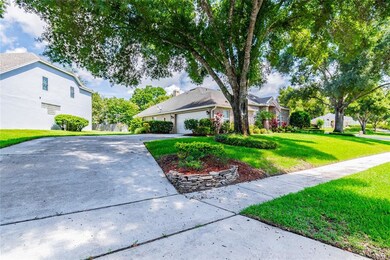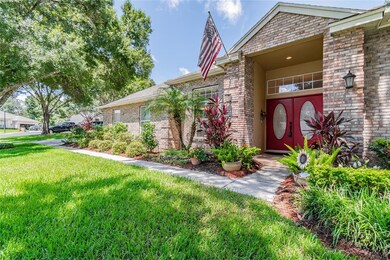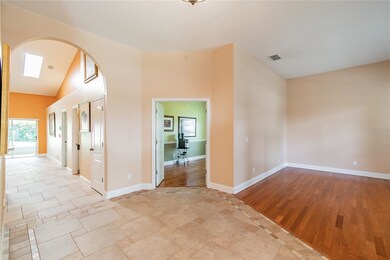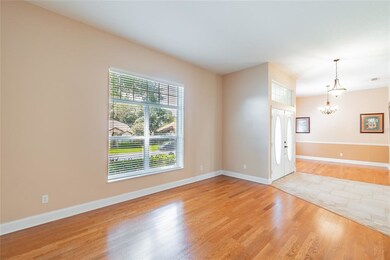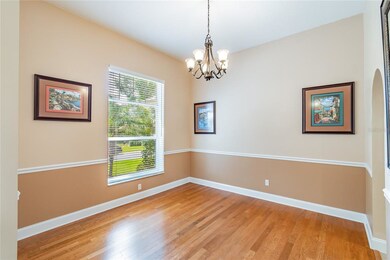
1434 Hidden Meadow Way Apopka, FL 32712
Highlights
- Family Room with Fireplace
- Wood Flooring
- 2 Car Attached Garage
- Vaulted Ceiling
- Covered patio or porch
- Home Security System
About This Home
As of August 2021Come take a look at this bright and airy home located within a quiet cul-de-sac in the sought after community of Sweetwater West! After a long week of work, invite the neighbors over for a BBQ out back. Cook up some of your world famous ribs for everyone to enjoy while the youngsters play soccer in your expansive backyard. The kitchen will bring out the gourmet cook in you with a new stainless steel oven, tiled backsplash, and plenty of custom cabinets. The breakfast bar opens up nicely to the family room which features beautiful tiled floors and a vaulted ceiling. When the afternoon thunderstorms roll in, bring the party in under the cover of your spacious, screened lanai. After the guests have left for the night, head back to your expansive master bathroom and let your stresses melt away as you enjoy a hot bath in your jetted tub. This lovely home also offers a brand new AC, new Roof, fresh interior paint, and so much more. Come make this house your home before someone else does, because it won’t last long!
Last Agent to Sell the Property
KELLER WILLIAMS HERITAGE REALTY License #3159798 Listed on: 07/23/2021

Home Details
Home Type
- Single Family
Est. Annual Taxes
- $2,578
Year Built
- Built in 1996
Lot Details
- 0.32 Acre Lot
- East Facing Home
- Property is zoned R-1AA
HOA Fees
- $92 Monthly HOA Fees
Parking
- 2 Car Attached Garage
Home Design
- Slab Foundation
- Shingle Roof
- Block Exterior
- Stucco
Interior Spaces
- 2,473 Sq Ft Home
- Vaulted Ceiling
- Wood Burning Fireplace
- Family Room with Fireplace
- Home Security System
- Laundry Room
Kitchen
- Built-In Oven
- Dishwasher
- Disposal
Flooring
- Wood
- Carpet
- Tile
Bedrooms and Bathrooms
- 4 Bedrooms
- 4 Full Bathrooms
Outdoor Features
- Covered patio or porch
Utilities
- Central Heating and Cooling System
- Septic Tank
Community Details
- Ramona Lessese Association, Phone Number (407) 788-6700
- Sweetwater West Subdivision
Listing and Financial Details
- Down Payment Assistance Available
- Homestead Exemption
- Visit Down Payment Resource Website
- Legal Lot and Block 151 / 1
- Assessor Parcel Number 35-20-28-8473-01-510
Ownership History
Purchase Details
Home Financials for this Owner
Home Financials are based on the most recent Mortgage that was taken out on this home.Purchase Details
Home Financials for this Owner
Home Financials are based on the most recent Mortgage that was taken out on this home.Similar Homes in Apopka, FL
Home Values in the Area
Average Home Value in this Area
Purchase History
| Date | Type | Sale Price | Title Company |
|---|---|---|---|
| Warranty Deed | $400,000 | Innovative Title Svcs Llc | |
| Warranty Deed | $162,400 | -- |
Mortgage History
| Date | Status | Loan Amount | Loan Type |
|---|---|---|---|
| Open | $400,000 | VA | |
| Previous Owner | $215,000 | Fannie Mae Freddie Mac | |
| Previous Owner | $141,000 | New Conventional | |
| Previous Owner | $145,750 | New Conventional |
Property History
| Date | Event | Price | Change | Sq Ft Price |
|---|---|---|---|---|
| 06/29/2025 06/29/25 | For Sale | $450,000 | 0.0% | $182 / Sq Ft |
| 06/14/2025 06/14/25 | Pending | -- | -- | -- |
| 05/02/2025 05/02/25 | Price Changed | $450,000 | -1.1% | $182 / Sq Ft |
| 12/12/2024 12/12/24 | Price Changed | $455,000 | -2.2% | $184 / Sq Ft |
| 11/18/2024 11/18/24 | Price Changed | $465,000 | -3.1% | $188 / Sq Ft |
| 09/23/2024 09/23/24 | For Sale | $480,000 | +20.0% | $194 / Sq Ft |
| 08/27/2021 08/27/21 | Sold | $400,000 | 0.0% | $162 / Sq Ft |
| 07/30/2021 07/30/21 | Pending | -- | -- | -- |
| 07/23/2021 07/23/21 | For Sale | $400,000 | -- | $162 / Sq Ft |
Tax History Compared to Growth
Tax History
| Year | Tax Paid | Tax Assessment Tax Assessment Total Assessment is a certain percentage of the fair market value that is determined by local assessors to be the total taxable value of land and additions on the property. | Land | Improvement |
|---|---|---|---|---|
| 2025 | $1,002 | $366,487 | -- | -- |
| 2024 | $992 | $366,487 | -- | -- |
| 2023 | $992 | $345,784 | $0 | $0 |
| 2022 | $962 | $335,713 | $0 | $0 |
| 2021 | $3,413 | $194,983 | $0 | $0 |
| 2020 | $2,578 | $192,291 | $0 | $0 |
| 2019 | $2,644 | $187,968 | $0 | $0 |
| 2018 | $2,619 | $184,463 | $0 | $0 |
| 2017 | $2,576 | $217,804 | $38,000 | $179,804 |
| 2016 | $2,548 | $219,505 | $45,000 | $174,505 |
| 2015 | $2,590 | $213,671 | $50,000 | $163,671 |
| 2014 | $2,641 | $195,523 | $50,000 | $145,523 |
Agents Affiliated with this Home
-

Seller's Agent in 2024
Gaby Aparicio Urizar
EXP REALTY LLC
(407) 443-1753
70 Total Sales
-

Seller's Agent in 2021
David Miller
KELLER WILLIAMS HERITAGE REALTY
(407) 979-4480
374 Total Sales
Map
Source: Stellar MLS
MLS Number: O5960922
APN: 35-2028-8473-01-510
- 1800 Silver Valley Ct
- 1802 Imperial Palm Dr
- 1837 Sweetwater Cir W
- 1730 Imperial Palm Dr
- 1445 Valley Pine Cir
- 1709 Palm Beach Dr
- 1680 Palm Beach Dr
- 2921 Falconhill Dr
- 1702 Singing Palm Dr
- 2225 E Welch Rd
- 2201 Park Village Place
- 2132 Palm Vista Dr
- 3113 Falconhill Dr
- 2313 Park Village Place
- 722 Swaying Palm Dr
- 1680 Jaguar Cir
- 1212 Foxfire Dr
- 2132 Majestic Woods Blvd
- 2441 Willow Springs Ct
- 1322 Reagans Reserve Blvd
