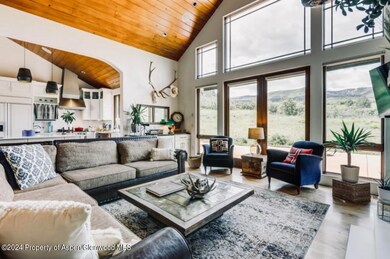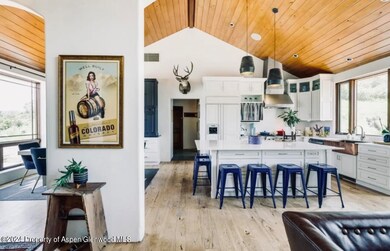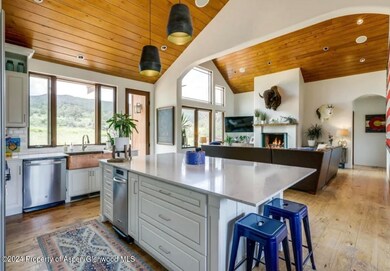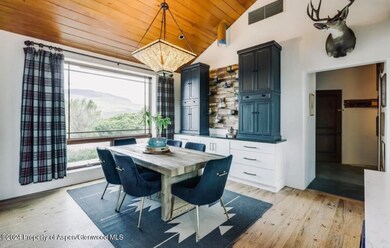1434 Hooks Spur Rd Basalt, CO 81621
Highlights
- Concierge
- Spa
- Viking Appliances
- Horse Property
- 15 Acre Lot
- Contemporary Architecture
About This Home
Live the Colorado dream on 15+ acres, unencumbered mountain views and just seven minutes to Willits/Whole Foods and 35 minutes to Aspen. This beautiful three bedroom/two bathroom home boasts a modern mountain flare with plenty of room for family gatherings and entertaining. Special features include a newly remodeled kitchen with marble countertops and Thermador/Viking appliances, cathedral ceilings, solid wood flooring, three fireplaces, jetted spa tub and steam shower in the primary bathroom and central a/c. The large back patio includes a dining table, wood burning fire pit surrounded by chairs and a large hot-tub. In the winter, watch the horses on the pasture just beyond the backyard. In front of the home is a picturesque pond surrounded by river rocks, and in the winter, the frozen pond can be used for ice skating. Miles of hiking, cross country skiing and horseback riding trials are just out your front door. The oversized two-car garage + carport provides protected parking for three vehicles, with plenty of extra parking in the large driveway area. Stay for a week or a year, you will love the quiet country living, while being just minutes to all the Roaring Fork Valley has to offer.
Listing Agent
Aspen Snowmass Sotheby's International Realty - Hyman Mall Brokerage Phone: (970) 925-6060 License #FA100097463 Listed on: 06/14/2024
Home Details
Home Type
- Single Family
Est. Annual Taxes
- $11,726
Year Built
- Built in 2005
Lot Details
- 15 Acre Lot
- Lot Has A Rolling Slope
- Landscaped with Trees
- Property is in excellent condition
Parking
- 2 Car Garage
- Carport
Home Design
- Contemporary Architecture
- Ranch Style House
Interior Spaces
- 1,871 Sq Ft Home
- Cathedral Ceiling
- 3 Fireplaces
- Gas Fireplace
- Living Room
- Dining Room
- Viking Appliances
- Laundry Room
- Property Views
Bedrooms and Bathrooms
- 3 Bedrooms
- 2 Full Bathrooms
- Steam Shower
Outdoor Features
- Spa
- Lake, Pond or Stream
- Horse Property
- Patio
- Fire Pit
- Outdoor Grill
Utilities
- Forced Air Heating and Cooling System
- Propane
- Well
- Septic Tank
- Septic System
- Wi-Fi Available
Listing and Financial Details
- Residential Lease
- Tenant pays for all utilities
Community Details
Pet Policy
- Pets allowed on a case-by-case basis
Additional Features
- Emma Subdivision
- Concierge
Map
Source: Aspen Glenwood MLS
MLS Number: 184153
APN: R043420
- 191 Navajo
- 128 Hopi
- 630 Evans Ct
- 969 Willits Ln
- 540 Evans Ct
- 612 Evans Ct
- 545 Evans Ct
- 541 Evans Ct
- 104 Evans Rd Unit 207
- 435 E Jody Rd
- 103 Willow Rd Unit 106
- 103 Willow Rd Unit 205
- 103 Willow Rd Unit 105
- 103 Willow Rd Unit 103
- 103 Willow Rd Unit 204
- 103 Willow Rd Unit 207
- 103 Willow Rd Unit 203
- 103 Willow Rd Unit 206
- 103 Willow Rd Unit 201
- 103 Willow Rd Unit 202
- 79 Navajo
- 546 Evans Ct
- 712 Evans Ct
- 100 Evans Rd Unit 102
- 314 Sopris Cir
- 333 Sopris Cir
- 102 Evans Rd Unit 103
- 401 Robinson St
- 415 E Jody Rd
- 361 Robinson St Unit 314
- 361 Robinson St Unit 308
- 200 Evans Rd Unit 102
- 405 Meadow Ct
- 408 Meadow Ct
- 202 Evans Rd Unit 202
- 202 Evans Rd Unit 203
- 528 Lake Ct
- 231 Robinson St Unit R330
- 231 Robinson St Unit R212
- 210 Juniper Ct







