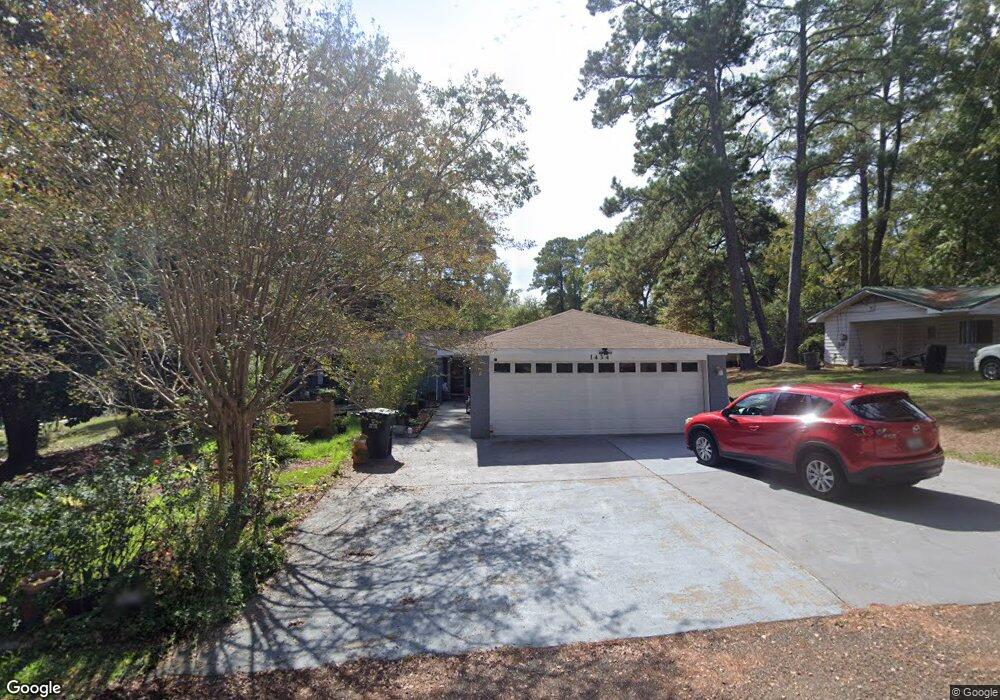
1434 Kenwood Dr Ruston, LA 71270
Estimated Value: $196,000 - $239,000
Highlights
- Patio
- Shed
- Wood Burning Fireplace
- Hillcrest Elementary School Rated A+
- Central Heating and Cooling System
- 1-Story Property
About This Home
As of December 2013ONE TIME SHOWING. Great starter home with plenty of potential.
Last Listed By
LATTER AND BLUM Central Realty LLC License #GCLRA:0099562713 Listed on: 10/25/2013

Home Details
Home Type
- Single Family
Est. Annual Taxes
- $1,263
Year Built
- 1956
Lot Details
- 0.58
Parking
- Driveway
Home Design
- Brick Exterior Construction
- Slab Foundation
- Frame Construction
- Asphalt Roof
Interior Spaces
- 2,119 Sq Ft Home
- 1-Story Property
- Wood Burning Fireplace
Kitchen
- Oven or Range
- Cooktop
- Microwave
- Dishwasher
- Trash Compactor
Bedrooms and Bathrooms
- 3 Bedrooms
- 2 Full Bathrooms
Outdoor Features
- Patio
- Shed
Schools
- Hillcrest Elementary And Middle School
- Ruston High School
Additional Features
- 0.58 Acre Lot
- Central Heating and Cooling System
Community Details
- Roberts Place Subdivision
Listing and Financial Details
- Assessor Parcel Number 712701434KENWOOD
Ownership History
Purchase Details
Home Financials for this Owner
Home Financials are based on the most recent Mortgage that was taken out on this home.Similar Homes in Ruston, LA
Home Values in the Area
Average Home Value in this Area
Purchase History
| Date | Buyer | Sale Price | Title Company |
|---|---|---|---|
| Cooper Walker Leo | $157,500 | Commonwealth Land Title Ins |
Mortgage History
| Date | Status | Borrower | Loan Amount |
|---|---|---|---|
| Open | Walker Leo | $155,321 | |
| Closed | Walker Leo | $154,380 | |
| Closed | Cooper Walker Leo | $157,500 | |
| Previous Owner | Dufour Betty Sue King | $207,000 |
Property History
| Date | Event | Price | Change | Sq Ft Price |
|---|---|---|---|---|
| 12/11/2013 12/11/13 | Sold | -- | -- | -- |
| 12/11/2013 12/11/13 | Sold | -- | -- | -- |
| 10/25/2013 10/25/13 | Pending | -- | -- | -- |
| 10/25/2013 10/25/13 | For Sale | $157,500 | -3.9% | $74 / Sq Ft |
| 10/25/2013 10/25/13 | Pending | -- | -- | -- |
| 07/24/2013 07/24/13 | For Sale | $163,900 | -- | $50 / Sq Ft |
Tax History Compared to Growth
Tax History
| Year | Tax Paid | Tax Assessment Tax Assessment Total Assessment is a certain percentage of the fair market value that is determined by local assessors to be the total taxable value of land and additions on the property. | Land | Improvement |
|---|---|---|---|---|
| 2024 | $1,263 | $14,798 | $2,208 | $12,590 |
| 2023 | $1,315 | $14,798 | $2,208 | $12,590 |
| 2022 | $1,322 | $14,798 | $2,208 | $12,590 |
| 2021 | $1,224 | $14,798 | $2,208 | $12,590 |
| 2020 | $1,230 | $14,798 | $2,208 | $12,590 |
| 2019 | $1,202 | $14,798 | $2,208 | $12,590 |
| 2018 | $1,169 | $14,798 | $2,208 | $12,590 |
| 2017 | $1,172 | $14,798 | $2,208 | $12,590 |
| 2016 | $1,167 | $0 | $0 | $0 |
| 2015 | $1,284 | $14,945 | $2,355 | $12,590 |
| 2013 | $475 | $5,440 | $500 | $4,940 |
Agents Affiliated with this Home
-
Michael Reed
M
Seller's Agent in 2013
Michael Reed
LATTER AND BLUM Central Realty LLC
(318) 229-9791
55 Total Sales
-

Seller's Agent in 2013
Joel Colvin
eXp Realty, LLC
Map
Source: Greater Central Louisiana REALTORS® Association
MLS Number: C129483
APN: 1678
- 1200 E Mississippi Ave
- 322 N Bernard St
- 209 N Bernard St
- 301 Troy St
- 1109 Highway 33
- 201 S Bernard St
- 1503 Avon Ave
- 803 Ponder St
- 702 Monrovia Dr
- 000 Woodland St
- 000 Eastland Ave
- 116 Baywood Dr
- 806 Eastland Ave
- 0 Willow Glen Dr
- 2301 E Georgia Ave
- 624 Center St
- 00 Louisiana 146
- 108 S Farmerville St
- 507 E Texas Ave
- 0 S Service Rd E
- 1434 Kenwood Dr
- 1430 Kenwood Dr
- 1426 Kenwood Dr
- 1413 E Mississippi Ave
- 1431 Kenwood Dr
- 1435 Kenwood Dr
- 1422 Kenwood Dr
- 1412 E Mississippi Ave
- 1418 E Mississippi Ave
- 1425 Kenwood Dr
- 1439 Kenwood Dr
- 1416 Kenwood Dr
- 1409 E Mississippi Ave
- 1421 Kenwood Dr
- 1410 E Mississippi Ave
- 1414 Kenwood Dr
- 1417 Kenwood Dr
- 1408 E Mississippi Ave
- 1415 Kenwood Dr
- 1410 Kenwood Dr
