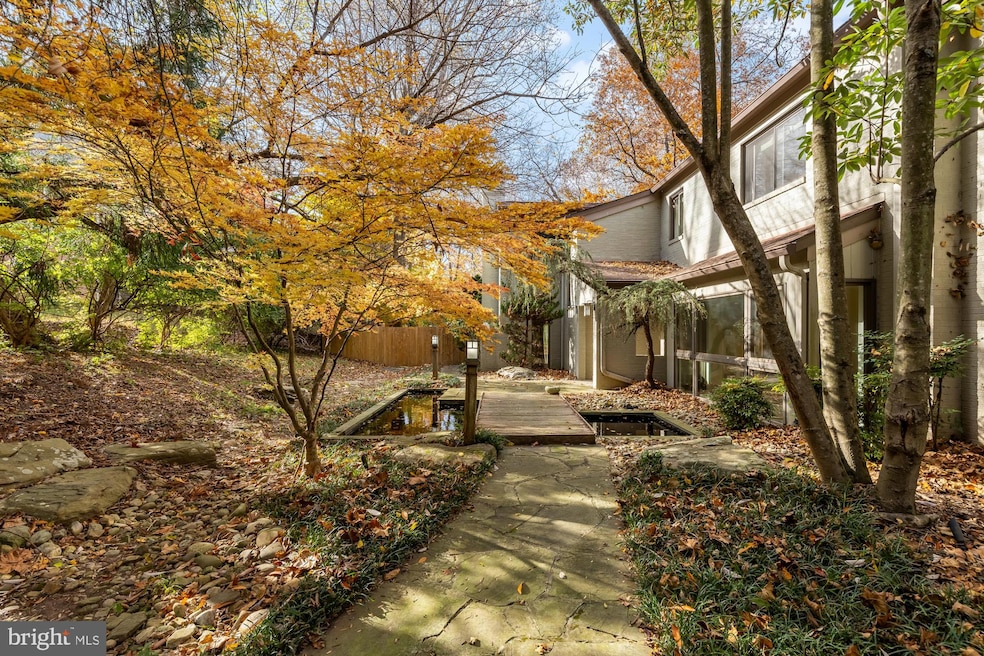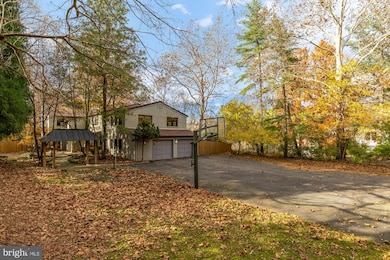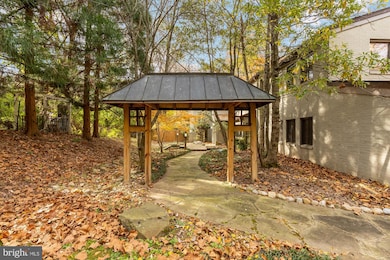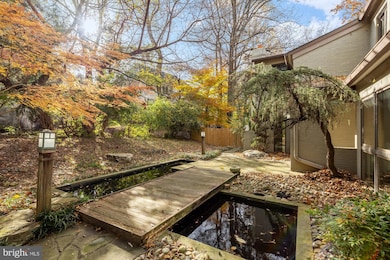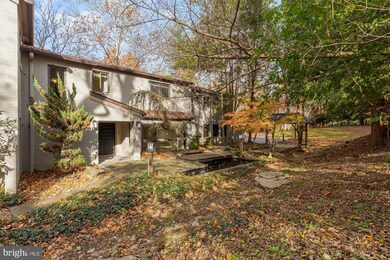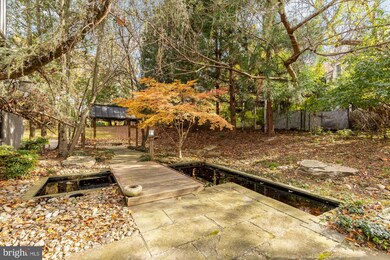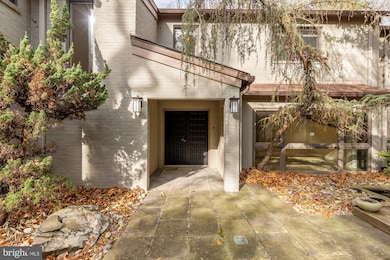1434 Kirby Rd McLean, VA 22101
Highlights
- View of Trees or Woods
- 1 Acre Lot
- Traditional Floor Plan
- Chesterbrook Elementary School Rated A
- Dual Staircase
- Traditional Architecture
About This Home
Nestled on a serene, tree-lined acre in the heart of Langley Oaks, this hidden gem offers the perfect blend of privacy and convenience, just minutes from DC and Arlington. A Zen-inspired koi pond welcomes you upon entry with a sense of calm and intention. Inside, the thoughtfully designed layout features 4 spacious bedrooms and 3.5 baths, including an expansive primary suite with generous closet space and a spa-like bath. The sunlit family room, with cozy fireplace and wall-to-wall views, flows seamlessly to a large patio and lush backyard, ideal for entertaining or unwinding under the stars. The bright, eat-in kitchen is both functional and inviting, while the formal dining room—with full-height windows—offers stunning views of the surrounding greenery. Additional highlights include:
- Attached garage with ample storage
- Updated systems for peace of mind
- Easy access to commuter routes, parks, and local amenities
Listing Agent
(570) 536-4218 rachel.toda@gmail.com Compass License #0225248891 Listed on: 11/07/2025

Home Details
Home Type
- Single Family
Est. Annual Taxes
- $17,253
Year Built
- Built in 1975
Lot Details
- 1 Acre Lot
- Open Space
- East Facing Home
- Privacy Fence
- Extensive Hardscape
- Interior Lot
- Level Lot
Parking
- 2 Car Attached Garage
- Side Facing Garage
- Driveway
Home Design
- Traditional Architecture
- Brick Exterior Construction
- Slab Foundation
- Asphalt Roof
Interior Spaces
- 4,284 Sq Ft Home
- Property has 2 Levels
- Traditional Floor Plan
- Dual Staircase
- Built-In Features
- Ceiling Fan
- Recessed Lighting
- 2 Fireplaces
- Sliding Doors
- Family Room Off Kitchen
- Views of Woods
Kitchen
- Breakfast Area or Nook
- Butlers Pantry
- Double Oven
- Cooktop with Range Hood
- Extra Refrigerator or Freezer
- Dishwasher
- Kitchen Island
Flooring
- Wood
- Carpet
- Ceramic Tile
Bedrooms and Bathrooms
- 4 Bedrooms
- En-Suite Bathroom
- Walk-In Closet
Laundry
- Laundry on upper level
- Dryer
- Washer
Schools
- Mclean High School
Utilities
- Forced Air Heating and Cooling System
- Natural Gas Water Heater
- Public Septic
Listing and Financial Details
- Residential Lease
- Security Deposit $7,800
- 12-Month Min and 24-Month Max Lease Term
- Available 11/8/25
- Assessor Parcel Number 0312 01 0077
Community Details
Overview
- No Home Owners Association
- Langley Oaks Subdivision
Pet Policy
- Pets allowed on a case-by-case basis
- Pet Deposit Required
Map
Source: Bright MLS
MLS Number: VAFX2269668
APN: 0312-01-0077
- 1416 Lady Bird Dr
- 6020 Copely Ln
- 1438 Colleen Ln
- 6179 Hardy Dr
- 1429 Ironwood Dr
- 6170 Hardy Dr
- 1515 Crestwood Ln
- 1347 Kirby Rd
- 5950 Woodacre Ct
- 1441 Woodacre Dr
- 1501 Woodacre Dr
- 1311 Ranleigh Rd
- 1318 Rockland Terrace
- 1436 Layman St
- 1330 Potomac School Rd
- 1451 Cola Dr
- 1538 Forest Ln
- 6161 Mori St
- 5909 Calla Dr
- 1446 Cola Dr
- 855 Dolley Madison Blvd
- 6209 Stoneham Ln
- 4033 41st St N
- 6294 Dunaway Ct
- 4001 N Ridgeview Rd
- 6305 Dunaway Ct
- 3858 N Tazewell St
- 3867 N Chesterbrook Rd
- 3920 N Woodstock St
- 1179 Ballantrae Ln
- 3717 N Glebe Rd
- 4418 N Old Glebe Rd
- 1714 Fairview Ave
- 4140 41st St N
- 6513 Old Dominion Dr
- 3420 N Glebe Rd
- 4302 Locust Ln
- 6627 Old Chesterbrook Rd
- 6634 Brawner St
- 1312 Kurtz Rd
