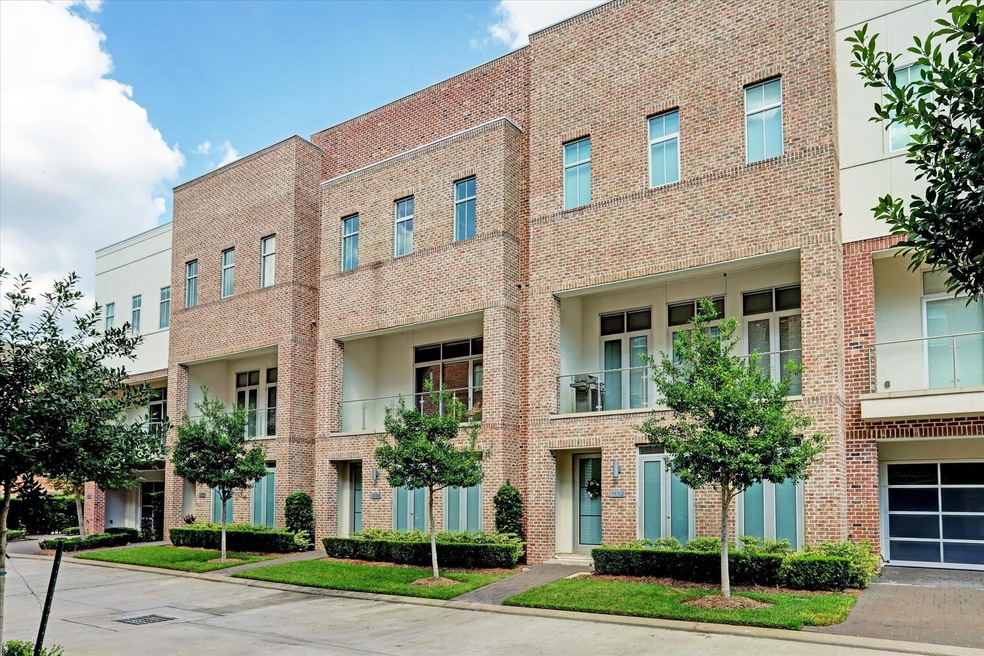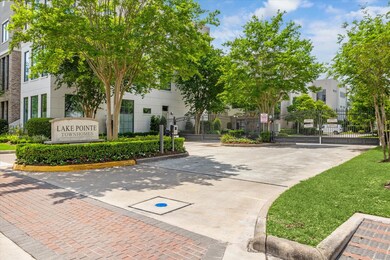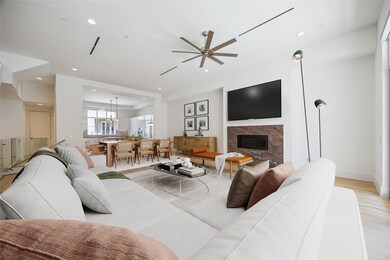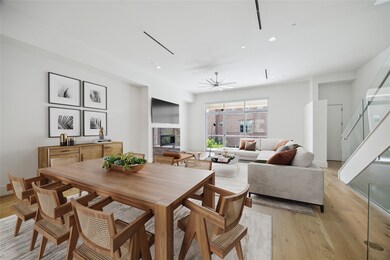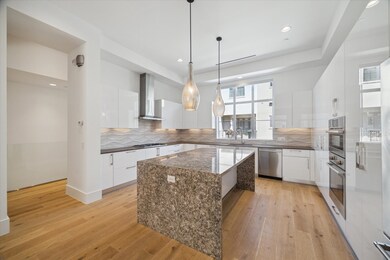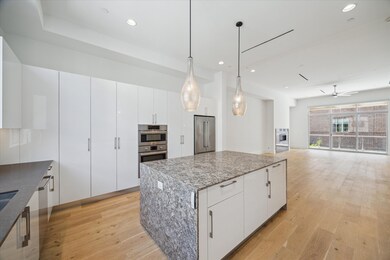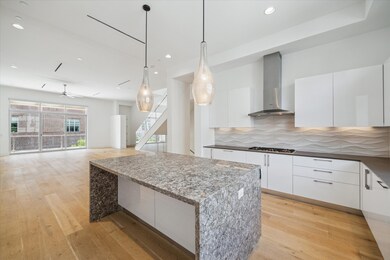
1434 Lake Pointe Pkwy Sugar Land, TX 77478
Sugar Land Towne Square NeighborhoodHighlights
- Gated Community
- Views to the West
- Wood Flooring
- Highlands Elementary School Rated A
- Contemporary Architecture
- High Ceiling
About This Home
As of June 2025Impressive recent construction contemporary townhome by Sims Luxury Builders. Distinctively designed, this elevator capable home offers an open floor plan with architectural details including 12 ft. ceilings on the 2nd floor, glass staircases, wide plank hardwoods and tile throughout. Dining room opens to spacious living with marble surrounded linear fireplace & glass doors leading to a 21’ glass balcony. Stunning kitchen touts Madeval modern cabinetry, quartz waterfall island with pendant lighting, Quartz counters & tiled back splash, Bosch S/S appliances including KitchenAid refrigerator. Third floor corridor w/skylights leads to spacious primary suite & primary bath has floating vanity w/dual sinks, tub, separate shower & two spacious custom closets. Secondary bedrooms with en-suite baths and custom wardrobe closets. Brick paver driveway leads to porte-cochere & spacious epoxy garage w/parking for 4 cars. This light-filled home will not disappoint!
Last Agent to Sell the Property
Martha Turner Sotheby's International Realty License #0540604 Listed on: 04/25/2025

Last Buyer's Agent
Better Homes and Gardens Real Estate Gary Greene - Sugar Land License #0526503

Townhouse Details
Home Type
- Townhome
Est. Annual Taxes
- $7,168
Year Built
- Built in 2017
Lot Details
- 1,904 Sq Ft Lot
- West Facing Home
- Sprinkler System
HOA Fees
- $355 Monthly HOA Fees
Parking
- 2 Car Attached Garage
- Carport
- Garage Door Opener
- Additional Parking
- Controlled Entrance
Home Design
- Contemporary Architecture
- Brick Exterior Construction
- Slab Foundation
- Stucco
Interior Spaces
- 3,323 Sq Ft Home
- 3-Story Property
- High Ceiling
- Ceiling Fan
- Gas Fireplace
- Window Treatments
- Family Room Off Kitchen
- Combination Dining and Living Room
- Utility Room
- Views to the West
Kitchen
- <<OvenToken>>
- Gas Cooktop
- <<microwave>>
- Dishwasher
- Kitchen Island
- Quartz Countertops
- Pots and Pans Drawers
- Disposal
Flooring
- Wood
- Tile
Bedrooms and Bathrooms
- 3 Bedrooms
- Double Vanity
- Soaking Tub
- <<tubWithShowerToken>>
- Separate Shower
Laundry
- Laundry in Utility Room
- Dryer
- Washer
Home Security
- Prewired Security
- Security Gate
Accessible Home Design
- Adaptable For Elevator
Eco-Friendly Details
- Energy-Efficient Windows with Low Emissivity
- Energy-Efficient HVAC
- Energy-Efficient Insulation
- Energy-Efficient Thermostat
Outdoor Features
- Balcony
- Outdoor Storage
Schools
- Highlands Elementary School
- Dulles Middle School
- Dulles High School
Utilities
- Forced Air Zoned Heating and Cooling System
- Heating System Uses Gas
- Programmable Thermostat
Community Details
Overview
- Association fees include ground maintenance, maintenance structure
- Kensington/Ravello + First Colony Association
- Built by Sims Luxury Builders
- Lake Pointe A Subdivision
Security
- Controlled Access
- Gated Community
- Fire and Smoke Detector
Ownership History
Purchase Details
Home Financials for this Owner
Home Financials are based on the most recent Mortgage that was taken out on this home.Purchase Details
Home Financials for this Owner
Home Financials are based on the most recent Mortgage that was taken out on this home.Purchase Details
Purchase Details
Purchase Details
Similar Homes in Sugar Land, TX
Home Values in the Area
Average Home Value in this Area
Purchase History
| Date | Type | Sale Price | Title Company |
|---|---|---|---|
| Deed | -- | Alamo Title Company | |
| Deed | -- | -- | |
| Deed | -- | -- | |
| Deed | -- | -- | |
| Deed | -- | -- |
Mortgage History
| Date | Status | Loan Amount | Loan Type |
|---|---|---|---|
| Open | $665,000 | New Conventional | |
| Previous Owner | $520,000 | New Conventional |
Property History
| Date | Event | Price | Change | Sq Ft Price |
|---|---|---|---|---|
| 06/09/2025 06/09/25 | Sold | -- | -- | -- |
| 04/29/2025 04/29/25 | Pending | -- | -- | -- |
| 04/25/2025 04/25/25 | For Sale | $700,000 | +0.1% | $211 / Sq Ft |
| 12/20/2022 12/20/22 | Sold | -- | -- | -- |
| 11/30/2022 11/30/22 | Pending | -- | -- | -- |
| 09/22/2022 09/22/22 | For Sale | $699,000 | -- | $210 / Sq Ft |
Tax History Compared to Growth
Tax History
| Year | Tax Paid | Tax Assessment Tax Assessment Total Assessment is a certain percentage of the fair market value that is determined by local assessors to be the total taxable value of land and additions on the property. | Land | Improvement |
|---|---|---|---|---|
| 2023 | $6,094 | $650,000 | $190,000 | $460,000 |
| 2022 | $14,273 | $688,730 | $100,000 | $588,730 |
| 2021 | $13,846 | $599,790 | $100,000 | $499,790 |
| 2020 | $12,291 | $527,760 | $100,000 | $427,760 |
| 2019 | $13,291 | $550,000 | $100,000 | $450,000 |
| 2018 | $14,068 | $584,330 | $100,000 | $484,330 |
| 2017 | $14,261 | $585,280 | $100,000 | $485,280 |
| 2016 | $6,832 | $280,380 | $100,000 | $180,380 |
| 2015 | $1,499 | $70,000 | $70,000 | $0 |
| 2014 | $1,183 | $55,000 | $55,000 | $0 |
Agents Affiliated with this Home
-
Nancy Stow
N
Seller's Agent in 2025
Nancy Stow
Martha Turner Sotheby's International Realty
(713) 299-5074
2 in this area
97 Total Sales
-
Sara Nguyen

Buyer's Agent in 2025
Sara Nguyen
Better Homes and Gardens Real Estate Gary Greene - Sugar Land
(832) 439-7600
3 in this area
233 Total Sales
-
Christina Pizzitola
C
Seller's Agent in 2022
Christina Pizzitola
Greenwood King Properties - Kirby Office
(713) 828-5728
2 in this area
73 Total Sales
Map
Source: Houston Association of REALTORS®
MLS Number: 89842969
APN: 4755-22-001-0160-907
- 1320 Lake Pointe Pkwy
- 1332 Lake Pointe Pkwy
- 1206 Lake Pointe Pkwy
- 1139 Lake Pointe Pkwy
- 1131 Lake Pointe Pkwy
- 1135 Lake Pointe Pkwy
- 1126 Lake Pointe Pkwy
- 1127 Lake Pointe Pkwy
- 1114 Lake Pointe Pkwy
- 15611 Oyster Cove Dr
- 15618 Oyster Cove Dr
- 1111 Vista Creek Dr
- 1103 Vista Creek Dr
- 1030 Oyster Bay Dr
- 2299 Lone Star Dr Unit 445
- 2299 Lone Star Dr Unit 233
- 2299 Lone Star Dr Unit 146
- 2299 Lone Star Dr Unit 308
- 2299 Lone Star Dr
- 2299 Lone Star Dr Unit 526
