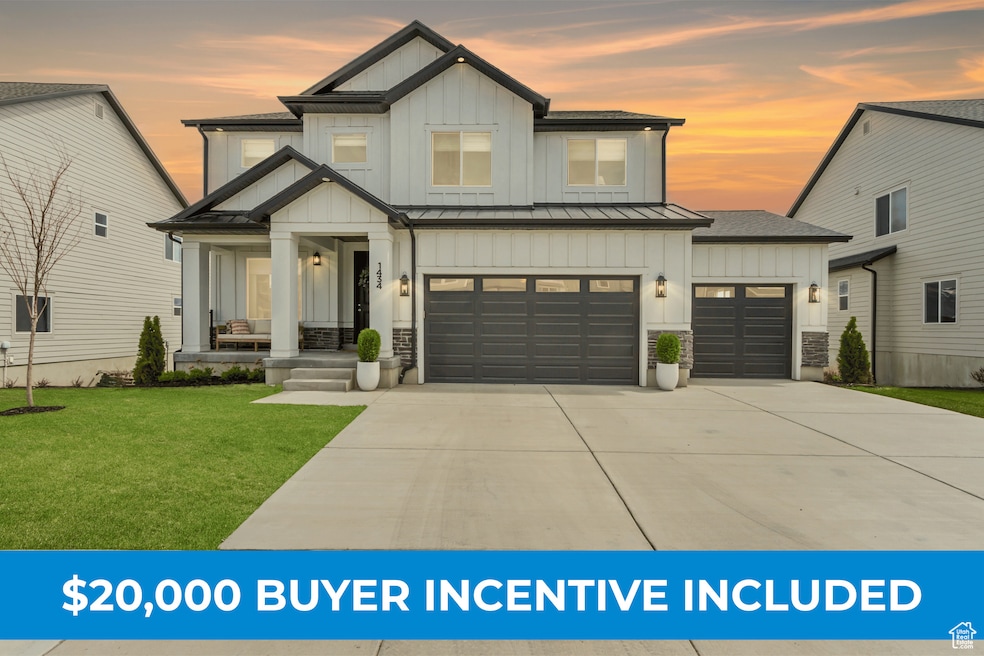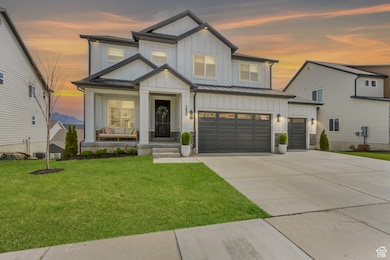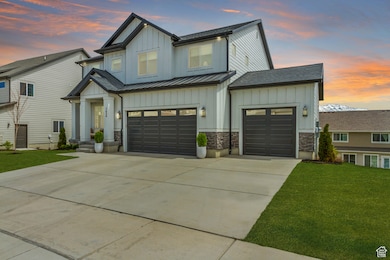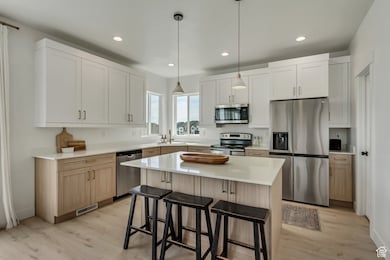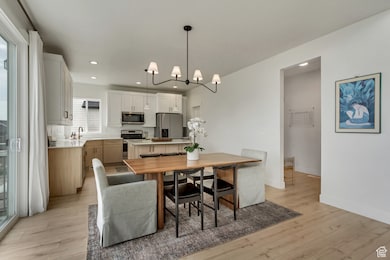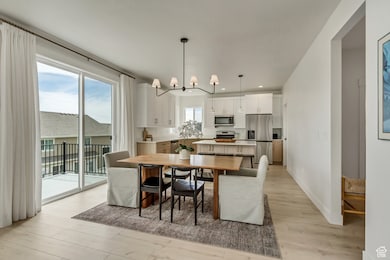
1434 N Alder Way Lehi, UT 84043
Thanksgiving NeighborhoodEstimated payment $4,417/month
Highlights
- Very Popular Property
- Updated Kitchen
- Clubhouse
- Skyridge High School Rated A-
- Mountain View
- Vaulted Ceiling
About This Home
Imagine pulling into the driveway at 1434 N Alder Way on a crisp Lehi evening. The setting sun casts a golden glow on your nearly new, two-year-old home-a sprawling 3,230-square-foot retreat. Stepping inside, your gaze follows the warm laminate flooring that sweeps through every room, guiding you past sleek wood and European-style cabinets that frame the heart of the home. Later, you pour yourself a chilled beverage and wander through five restful bedrooms spread across multiple levels-each offering its own cozy nook for work, rest, or play. Three full bathrooms and a powder room stand ready to pamper you and your guests in spa-inspired style. Descend to the fully finished basement and envision lively game nights, a home-theater setup, or a quiet reading corner-there's room for whatever sparks your joy. Step outside into the beautifully landscaped yard, where weekend barbecues and twilight stargazing become cherished rituals. If more privacy is desired, there's plenty of space here to add your own custom fence and create a secluded sanctuary. Here, neighbors greet you by name, and every restaurant, boutique, and grocery store is just moments away. With effortless access to I-15 and Silicon Slopes close at hand, your commute is a breeze. To sweeten the deal, the seller is offering a $20,000 incentive for closing costs or a rate buy-down-ringing the home of your dreams within reach. Welcome home.
Listing Agent
Brayden Bengtzen
Houxo Real Estate LLC License #8634299
Home Details
Home Type
- Single Family
Est. Annual Taxes
- $2,902
Year Built
- Built in 2023
Lot Details
- 6,970 Sq Ft Lot
- Landscaped
- Sloped Lot
- Property is zoned Single-Family
HOA Fees
- $109 Monthly HOA Fees
Parking
- 3 Car Attached Garage
- 6 Open Parking Spaces
Home Design
- Asphalt
Interior Spaces
- 3,230 Sq Ft Home
- 3-Story Property
- Vaulted Ceiling
- 1 Fireplace
- Blinds
- Great Room
- Den
- Mountain Views
Kitchen
- Updated Kitchen
- Free-Standing Range
Flooring
- Carpet
- Laminate
- Tile
Bedrooms and Bathrooms
- 5 Bedrooms
- Walk-In Closet
Basement
- Walk-Out Basement
- Exterior Basement Entry
Eco-Friendly Details
- Sprinkler System
Outdoor Features
- Balcony
- Open Patio
Schools
- North Point Elementary School
- Willowcreek Middle School
- Lehi High School
Utilities
- Central Heating and Cooling System
- Natural Gas Connected
Listing and Financial Details
- Exclusions: Window Coverings, Video Camera(s), Smart Thermostat(s)
- Assessor Parcel Number 40-590-0246
Community Details
Overview
- Fcs Community Management Association
- Gardner Point Subdivision
Amenities
- Community Fire Pit
- Picnic Area
- Clubhouse
Recreation
- Community Playground
- Community Pool
- Hiking Trails
- Bike Trail
Map
Home Values in the Area
Average Home Value in this Area
Tax History
| Year | Tax Paid | Tax Assessment Tax Assessment Total Assessment is a certain percentage of the fair market value that is determined by local assessors to be the total taxable value of land and additions on the property. | Land | Improvement |
|---|---|---|---|---|
| 2024 | $2,902 | $340,120 | $0 | $0 |
| 2023 | $1,874 | $238,480 | $0 | $0 |
Property History
| Date | Event | Price | Change | Sq Ft Price |
|---|---|---|---|---|
| 04/17/2025 04/17/25 | For Sale | $729,900 | -- | $226 / Sq Ft |
Deed History
| Date | Type | Sale Price | Title Company |
|---|---|---|---|
| Warranty Deed | -- | Trident Title Insurance Agency |
Mortgage History
| Date | Status | Loan Amount | Loan Type |
|---|---|---|---|
| Previous Owner | $585,000 | New Conventional |
Similar Homes in Lehi, UT
Source: UtahRealEstate.com
MLS Number: 2078378
APN: 40-590-0246
- 1417 N Alder Way
- 4151 W 2060 N
- 647 W 1330 S
- 634 W 1550 S Unit 56
- 2633 N Garden Dr
- 2616 N Elm Dr
- 2539 N Cypress Way
- 2280 N 2350 W
- 2693 W 2400 N
- 2402 N Cramden Dr
- 2832 N Turnberry Ln
- 3032 W Cramden Dr
- 2344 W Cranberry Ridge Rd
- 3074 W 2400 N
- 4197 N Maple Hollow Dr Unit 120
- 61 N 2430 W Unit 6
- 4125 N Maple Blvd W Unit 119
- 46 N 2430 W
- 4161 N Maple Hollow Drive Dr Unit 121
- 1825 N 3530 W
