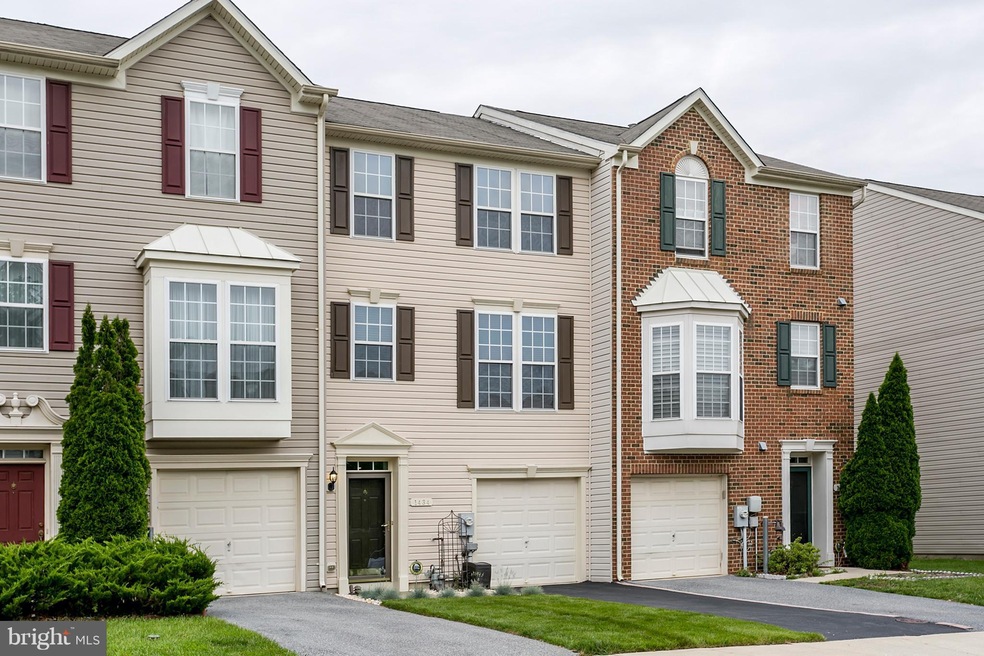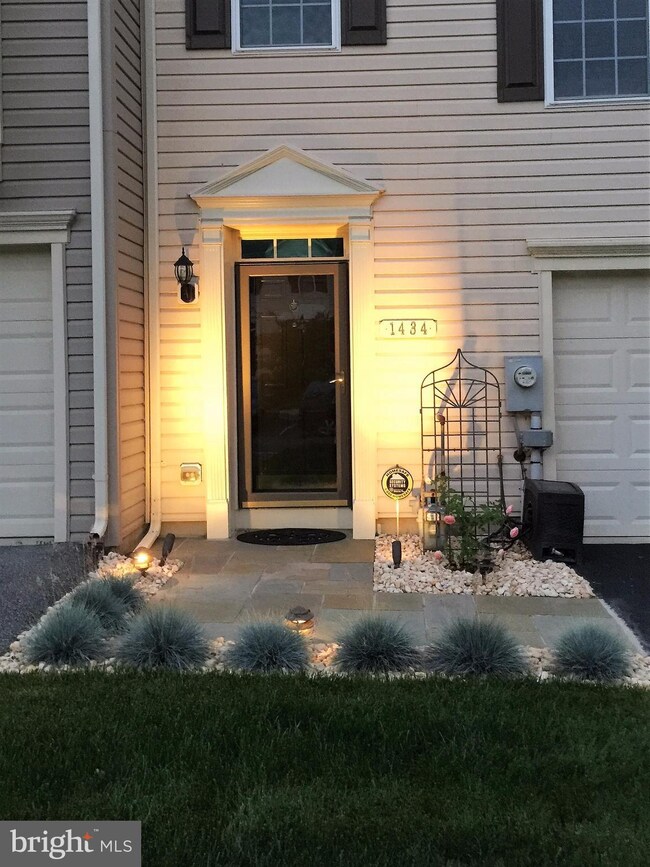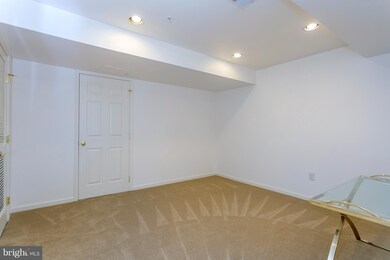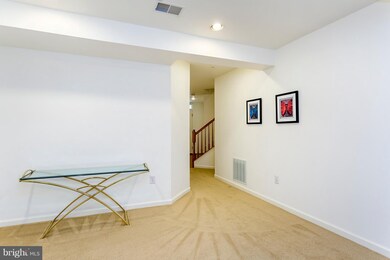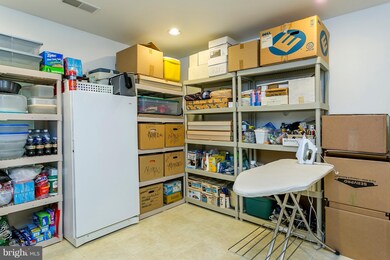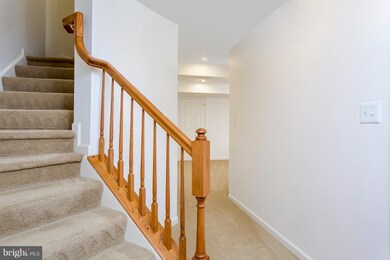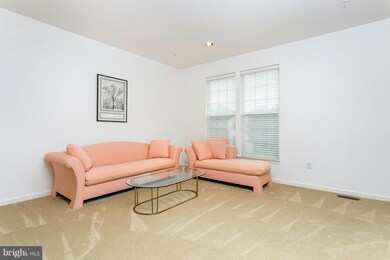
1434 Pangbourne Way Hanover, MD 21076
Highlights
- Private Pool
- Clubhouse
- Traditional Floor Plan
- Colonial Architecture
- Deck
- Sun or Florida Room
About This Home
As of February 2022NEW PRICE! Gorgeous 3 BR/2.5 BA townhouse with bump out & one car garage. This well maintained property boosts an open floor plan, great for entertaining, 2 decks for relaxing, plenty of storage & an HOA that includes lawn service, snow removal, pool, volleyball & trails. Tucked away but still convenient to shopping, dining and entertainment! A must for your viewing tour!
Last Agent to Sell the Property
Coldwell Banker Realty License #535648 Listed on: 05/26/2017

Townhouse Details
Home Type
- Townhome
Est. Annual Taxes
- $3,473
Year Built
- Built in 2005
Lot Details
- 1,600 Sq Ft Lot
- Two or More Common Walls
- Property is in very good condition
HOA Fees
- $101 Monthly HOA Fees
Parking
- 1 Car Attached Garage
- Front Facing Garage
- Garage Door Opener
- Off-Street Parking
Home Design
- Colonial Architecture
- Vinyl Siding
Interior Spaces
- Property has 3 Levels
- Traditional Floor Plan
- Ceiling Fan
- Window Treatments
- Family Room
- Living Room
- Breakfast Room
- Dining Room
- Sun or Florida Room
Kitchen
- Eat-In Kitchen
- Stove
- Ice Maker
- Dishwasher
- Upgraded Countertops
- Disposal
Bedrooms and Bathrooms
- 3 Bedrooms
- En-Suite Primary Bedroom
- En-Suite Bathroom
Laundry
- Dryer
- Washer
Outdoor Features
- Private Pool
- Deck
Schools
- Harman Elementary School
- Macarthur Middle School
- Meade High School
Utilities
- Forced Air Heating and Cooling System
- Vented Exhaust Fan
- Natural Gas Water Heater
Listing and Financial Details
- Tax Lot 27
- Assessor Parcel Number 020488490218288
- $375 Front Foot Fee per year
Community Details
Overview
- Association fees include lawn maintenance, insurance, pool(s), road maintenance, snow removal
- Villages Of Dorchester Subdivision, The Fairmont Floorplan
- Villages Of Dorchester Community
- The community has rules related to building or community restrictions, commercial vehicles not allowed, covenants, credit or board approval, parking rules, renting, no recreational vehicles, boats or trailers
Amenities
- Clubhouse
- Community Center
Recreation
- Volleyball Courts
- Community Playground
- Community Pool
Ownership History
Purchase Details
Home Financials for this Owner
Home Financials are based on the most recent Mortgage that was taken out on this home.Purchase Details
Home Financials for this Owner
Home Financials are based on the most recent Mortgage that was taken out on this home.Purchase Details
Home Financials for this Owner
Home Financials are based on the most recent Mortgage that was taken out on this home.Similar Homes in the area
Home Values in the Area
Average Home Value in this Area
Purchase History
| Date | Type | Sale Price | Title Company |
|---|---|---|---|
| Deed | $430,000 | Home First Title | |
| Deed | $345,000 | Capitol Title Ins Agency Inc | |
| Deed | $345,745 | -- |
Mortgage History
| Date | Status | Loan Amount | Loan Type |
|---|---|---|---|
| Open | $435,120 | VA | |
| Previous Owner | $160,000 | New Conventional | |
| Previous Owner | $340,150 | FHA | |
| Previous Owner | $324,499 | FHA | |
| Previous Owner | $90,000 | Credit Line Revolving | |
| Previous Owner | $337,153 | New Conventional |
Property History
| Date | Event | Price | Change | Sq Ft Price |
|---|---|---|---|---|
| 02/28/2022 02/28/22 | Sold | $430,000 | -2.3% | $216 / Sq Ft |
| 01/20/2022 01/20/22 | Pending | -- | -- | -- |
| 01/20/2022 01/20/22 | Price Changed | $440,000 | +4.8% | $221 / Sq Ft |
| 01/11/2022 01/11/22 | For Sale | $420,000 | +21.7% | $211 / Sq Ft |
| 09/25/2017 09/25/17 | Sold | $345,000 | 0.0% | $173 / Sq Ft |
| 08/01/2017 08/01/17 | Pending | -- | -- | -- |
| 07/22/2017 07/22/17 | Price Changed | $345,000 | -1.4% | $173 / Sq Ft |
| 05/26/2017 05/26/17 | For Sale | $350,000 | -- | $176 / Sq Ft |
Tax History Compared to Growth
Tax History
| Year | Tax Paid | Tax Assessment Tax Assessment Total Assessment is a certain percentage of the fair market value that is determined by local assessors to be the total taxable value of land and additions on the property. | Land | Improvement |
|---|---|---|---|---|
| 2024 | $1,667 | $370,067 | $0 | $0 |
| 2023 | $1,696 | $354,233 | $0 | $0 |
| 2022 | $5,171 | $338,400 | $140,000 | $198,400 |
| 2021 | $10,311 | $337,167 | $0 | $0 |
| 2020 | $5,039 | $335,933 | $0 | $0 |
| 2019 | $9,763 | $334,700 | $130,000 | $204,700 |
| 2018 | $3,308 | $326,200 | $0 | $0 |
| 2017 | $4,058 | $317,700 | $0 | $0 |
| 2016 | -- | $309,200 | $0 | $0 |
| 2015 | -- | $307,300 | $0 | $0 |
| 2014 | -- | $305,400 | $0 | $0 |
Agents Affiliated with this Home
-
Nick Waldner

Seller's Agent in 2022
Nick Waldner
Keller Williams Realty Centre
(410) 726-7364
71 in this area
1,472 Total Sales
-
Adam Fink

Seller Co-Listing Agent in 2022
Adam Fink
Keller Williams Realty Centre
(410) 812-5789
2 in this area
129 Total Sales
-
Hanne Novotny

Buyer's Agent in 2022
Hanne Novotny
Cummings & Co. Realtors
(410) 599-7220
2 in this area
73 Total Sales
-
Kimberly Nicholson

Seller's Agent in 2017
Kimberly Nicholson
Coldwell Banker (NRT-Southeast-MidAtlantic)
(443) 324-1272
25 Total Sales
-
Bill Kelley
B
Buyer's Agent in 2017
Bill Kelley
RE/MAX
(301) 262-0077
35 Total Sales
Map
Source: Bright MLS
MLS Number: 1000197747
APN: 04-884-90218288
- 1539 Oakley Ln
- 7143 Wright Rd
- 7151 Wright Rd
- Parcel 325 Wright Rd
- Parcel 271 Wright Rd
- Parcel 265 Wright Rd
- 1310 Hawthorn Dr
- Parcel 316-7147 Wright Rd
- 0 Wright Rd Unit 19332844
- 7106 River Birch Dr
- 7135 Wright Rd
- 1022 Linden Dr
- 7266 Dorchester Woods Ln
- 7131 Wright Rd
- 7503 Langport Ct
- 1716 Sunningdale Ln
- 7305 Wisteria Point Dr
- 6810 Morning Glory Trail
- 6504 Whitetail Crossing Way
- 1762 Winsford Ct
