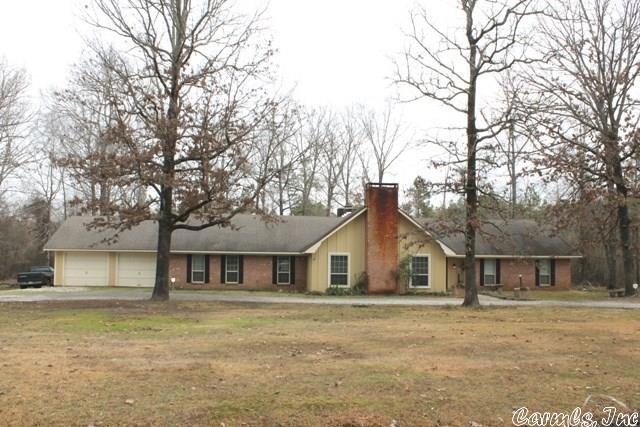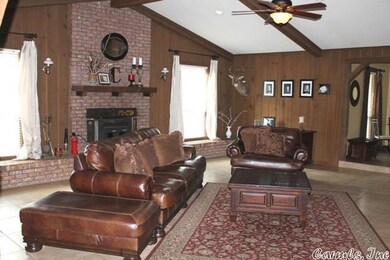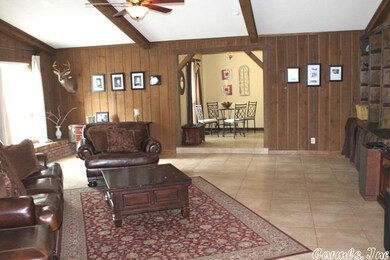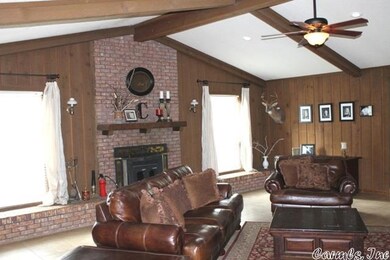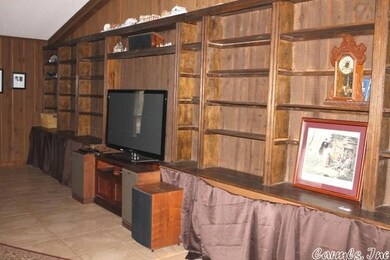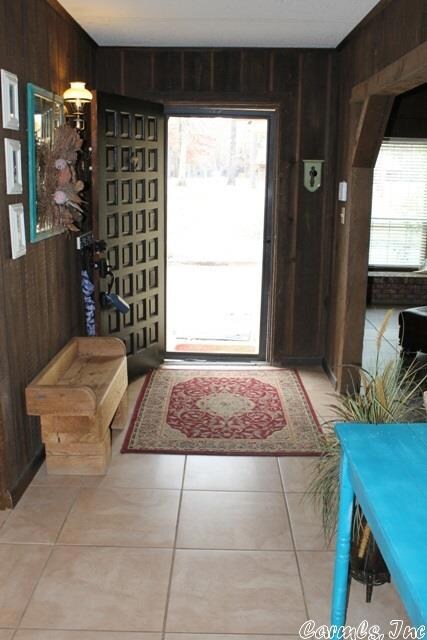
1434 Red Springs Rd Gurdon, AR 71743
Estimated Value: $218,512 - $262,000
Highlights
- Multiple Fireplaces
- Game Room
- Eat-In Kitchen
- Traditional Architecture
- Formal Dining Room
- Built-in Bookshelves
About This Home
As of June 2016Are you looking for that special home with LOTS of space to call your very own? Well here's your opportunity to own a 2824 sq. ft. home with a HUGE VAULTED CEILING living room with a MASSIVE built in unit. This home has TWO FIREPLACES with INSERTS that have glass fronts so you can see the fire. 6' batt/blown insulation, insulated windows, new atrium doors, new tile, new laminate and inside/outside paint, new faucet/sink. Architectural Shingles 2002. Kids will LOVE the basketball court and you the patio!!
Last Agent to Sell the Property
Lisa Brosh
Coldwell Banker Tatman Realtors Listed on: 01/22/2016
Last Buyer's Agent
Lisa Brosh
Coldwell Banker Tatman Realtors Listed on: 01/22/2016
Home Details
Home Type
- Single Family
Est. Annual Taxes
- $946
Year Built
- Built in 1978
Lot Details
- 1.5 Acre Lot
- Rural Setting
- Level Lot
Parking
- 2 Car Garage
Home Design
- Traditional Architecture
- Brick Exterior Construction
- Slab Foundation
- Architectural Shingle Roof
- Composition Roof
Interior Spaces
- 2,824 Sq Ft Home
- 1-Story Property
- Wired For Data
- Built-in Bookshelves
- Ceiling Fan
- Multiple Fireplaces
- Wood Burning Fireplace
- Self Contained Fireplace Unit Or Insert
- Fireplace With Glass Doors
- Insulated Windows
- Window Treatments
- Formal Dining Room
- Game Room
- Home Security System
Kitchen
- Eat-In Kitchen
- Breakfast Bar
- Built-In Oven
- Electric Range
- Plumbed For Ice Maker
- Dishwasher
Flooring
- Carpet
- Laminate
- Tile
Bedrooms and Bathrooms
- 4 Bedrooms
- Walk-In Closet
Laundry
- Laundry Room
- Washer Hookup
Schools
- Gurdon Elementary And Middle School
- Gurdon High School
Utilities
- Central Heating and Cooling System
- Electric Water Heater
- Septic System
- Satellite Dish
Additional Features
- Energy-Efficient Insulation
- Patio
Community Details
- Built by Year built is estimated.
Ownership History
Purchase Details
Similar Homes in Gurdon, AR
Home Values in the Area
Average Home Value in this Area
Purchase History
| Date | Buyer | Sale Price | Title Company |
|---|---|---|---|
| Capps Jon | $125,000 | -- |
Mortgage History
| Date | Status | Borrower | Loan Amount |
|---|---|---|---|
| Closed | Capps Jon | $0 |
Property History
| Date | Event | Price | Change | Sq Ft Price |
|---|---|---|---|---|
| 06/03/2016 06/03/16 | Sold | $142,492 | -4.9% | $50 / Sq Ft |
| 05/04/2016 05/04/16 | Pending | -- | -- | -- |
| 01/22/2016 01/22/16 | For Sale | $149,900 | -- | $53 / Sq Ft |
Tax History Compared to Growth
Tax History
| Year | Tax Paid | Tax Assessment Tax Assessment Total Assessment is a certain percentage of the fair market value that is determined by local assessors to be the total taxable value of land and additions on the property. | Land | Improvement |
|---|---|---|---|---|
| 2024 | $910 | $30,380 | $900 | $29,480 |
| 2023 | $910 | $30,380 | $900 | $29,480 |
| 2022 | $725 | $30,380 | $900 | $29,480 |
| 2021 | $678 | $30,380 | $900 | $29,480 |
| 2020 | $630 | $30,380 | $900 | $29,480 |
| 2019 | $582 | $22,200 | $900 | $21,300 |
| 2018 | $596 | $22,200 | $900 | $21,300 |
| 2017 | $596 | $22,200 | $900 | $21,300 |
| 2016 | $596 | $22,200 | $900 | $21,300 |
| 2015 | $596 | $22,200 | $900 | $21,300 |
| 2014 | $744 | $25,690 | $900 | $24,790 |
Agents Affiliated with this Home
-

Seller's Agent in 2016
Lisa Brosh
Coldwell Banker Tatman Realtors
Map
Source: Cooperative Arkansas REALTORS® MLS
MLS Number: 16002037
APN: 01-07160-000
- 0 Red Springs Rd Unit 24018807
- 102 Turtle Creek Dr
- TBD Kansas Rd
- 2 Micah Ln
- 605 E Crayton St
- 0 Tbd Kansas Rd
- 0 Tbd Hwy 67
- 313 W Miller St
- TBD Hwy 67
- 86 Brewer Rd
- 7123 Highway 67 S
- 62 Arkansas 53
- 62 Highway 53 N
- TBD U S Highway 67
- 0 Kansas Rd
- 4707 Highway 67 S
- 4674 Highway 67 S
- 4606 Highway 67 S
- 248 Curtis Rd
- 0 Beech Creek Rd
- 1434 Red Springs Rd
- 1428 Red Springs Rd
- 1431 Red Springs Rd
- 1455 Red Springs Rd
- 0 Red Springs Rd Unit 16002037
- 0 Red Springs Rd Unit 21027504
- 1473 Red Springs Rd
- 1321 E Main St
- 1488 Red Springs Rd
- 1495 Red Springs Rd
- 1405 E Main St
- 118 Kings Ct
- 1295 E Main St
- 1516 Red Springs Rd
- 1532 Red Springs Rd
- 1277 E Main St
- 1544 Red Springs Rd
- 1506 Red Springs Rd
- 1531 Red Springs Rd
- 102 Stone Rd
