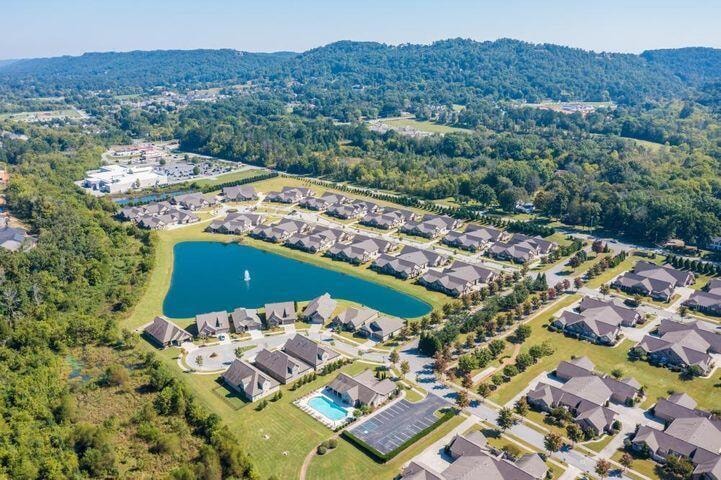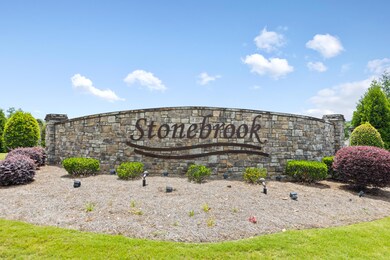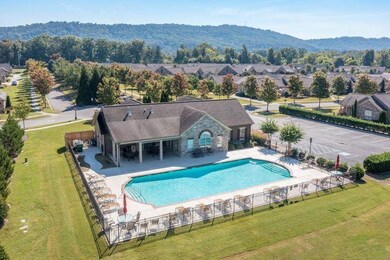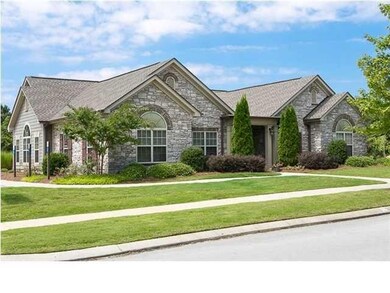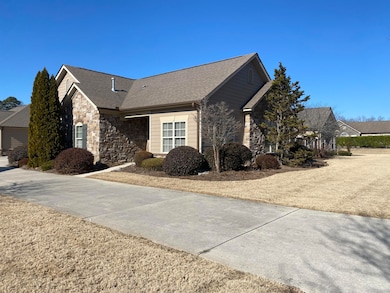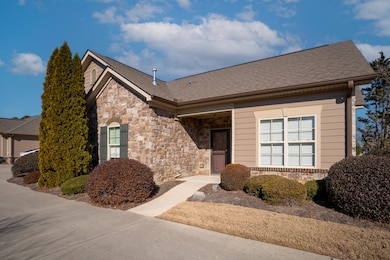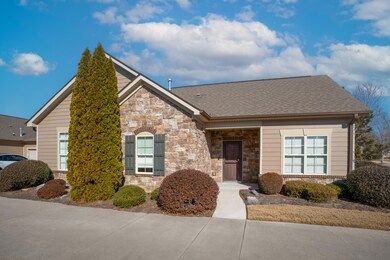
$359,000
- 2 Beds
- 2 Baths
- 1,401 Sq Ft
- 1428 Sedgefield Dr
- Ooltewah, TN
ATTENTION DOWNSIZERS!! Motivated Seller! Agents bring your over 55 clients to 1428 Sedgefield Dr. in the Ooltewah condo community. Close to the new Publix, restaurants, health care and churches......Welcome to easy living in this move in ready, one-level 2-bedroom, 2-bath condominium located in the highly desirable Stonebrook active adult community. This beautifully maintained home features
Jennifer Mathews Real Estate Partners Chattanooga LLC
