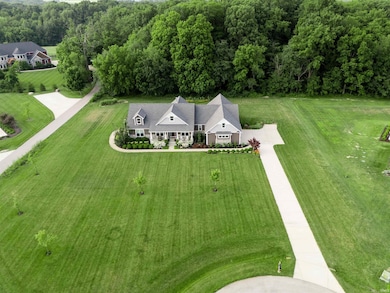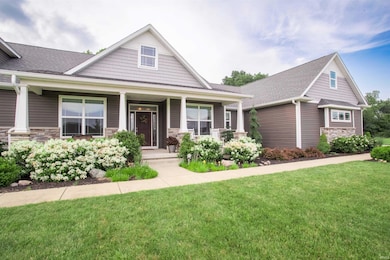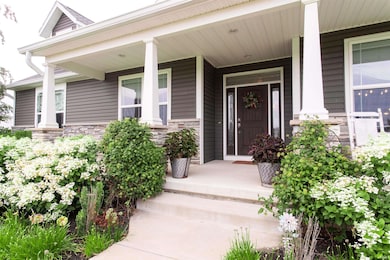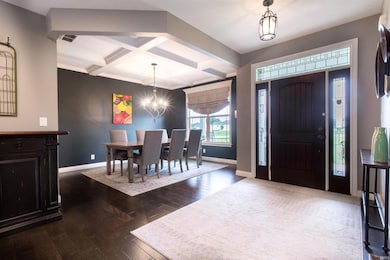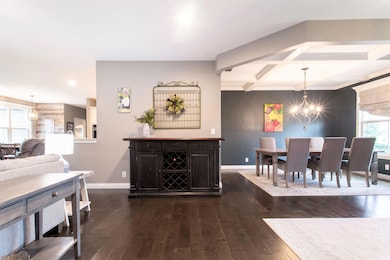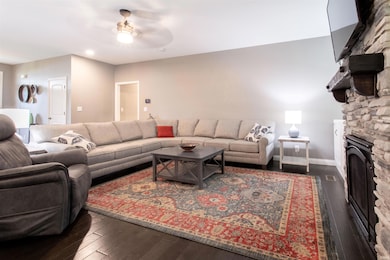1434 Shootingstar Way West Lafayette, IN 47906
Estimated payment $4,886/month
Highlights
- Primary Bedroom Suite
- Open Floorplan
- Ranch Style House
- William Henry Harrison High School Rated A
- Fireplace in Bedroom
- Partially Wooded Lot
About This Home
Outstanding ranch with 5 bedrooms, 3.5 baths, 3 car garage on full basement in highly regarded Meadowgate Estates. Large 3.3 acre lot with 2/3 of it in woods featuring 100 year old trees. Highlighted by the serene country views, this quality, custom built home is well planned and gracious in room sizes. Hardwood floors throughout the main level and finished basement includes a family room, bar area, and two more bedrooms with egress windows. 9ft ceilings, large kitchen with plenty of quartz countertops and custom cabinets, it's an entertainer's dream! Walk-in pantry and main level laundry off the kitchen. The great room is generously sized and features a gas log fireplace. The 22x19 Studio with separate outside entrance has so many uses such as an extra large office, craft room, game room, homeschooling room, or art studio! Screened-in porch with stamped concrete patio overlooks the beautiful landscaping and woods, wildlife abounds! Master bedroom has a built-in electric fireplace and trayed ceiling, and the master bath has a large walk-in shower with a rainhead. A coffered ceiling dresses up the dining room beautifully. Wintec provides high speed internet. Located on a cul-de-sac, this home is on one of the best lots in Meadowgate!
Listing Agent
Keller Williams Indy Metro NE Brokerage Phone: 765-426-0425 Listed on: 07/10/2025

Home Details
Home Type
- Single Family
Est. Annual Taxes
- $3,053
Year Built
- Built in 2017
Lot Details
- 3.3 Acre Lot
- Lot Dimensions are 200x700
- Backs to Open Ground
- Rural Setting
- Landscaped
- Level Lot
- Partially Wooded Lot
HOA Fees
- $21 Monthly HOA Fees
Parking
- 3 Car Attached Garage
- Garage Door Opener
- Driveway
Home Design
- Ranch Style House
- Brick Exterior Construction
- Poured Concrete
- Asphalt Roof
- Vinyl Construction Material
Interior Spaces
- Open Floorplan
- Bar
- Ceiling height of 9 feet or more
- Ceiling Fan
- Gas Log Fireplace
- Electric Fireplace
- Pocket Doors
- Living Room with Fireplace
- 2 Fireplaces
- Formal Dining Room
- Screened Porch
- Utility Room in Garage
Kitchen
- Walk-In Pantry
- Kitchen Island
- Solid Surface Countertops
- Utility Sink
- Disposal
Flooring
- Wood
- Carpet
Bedrooms and Bathrooms
- 5 Bedrooms
- Fireplace in Bedroom
- Primary Bedroom Suite
- Double Vanity
- Separate Shower
Laundry
- Laundry on main level
- Washer Hookup
Finished Basement
- Basement Fills Entire Space Under The House
- 1 Bathroom in Basement
- 2 Bedrooms in Basement
Home Security
- Home Security System
- Carbon Monoxide Detectors
- Fire and Smoke Detector
Eco-Friendly Details
- Energy-Efficient Windows
- Energy-Efficient HVAC
- Energy-Efficient Thermostat
Schools
- Burnett Creek Elementary School
- Battle Ground Middle School
- William Henry Harrison High School
Utilities
- Forced Air Zoned Heating and Cooling System
- High-Efficiency Furnace
- Heating System Uses Gas
- Private Company Owned Well
- Well
- ENERGY STAR Qualified Water Heater
- Septic System
Community Details
- Meadowgate Estates Subdivision
Listing and Financial Details
- Assessor Parcel Number 79-03-28-326-004.000-017
Map
Home Values in the Area
Average Home Value in this Area
Tax History
| Year | Tax Paid | Tax Assessment Tax Assessment Total Assessment is a certain percentage of the fair market value that is determined by local assessors to be the total taxable value of land and additions on the property. | Land | Improvement |
|---|---|---|---|---|
| 2024 | $6,106 | $788,400 | $111,400 | $677,000 |
| 2023 | $9,698 | $742,400 | $111,400 | $631,000 |
| 2022 | $8,704 | $657,800 | $111,400 | $546,400 |
| 2021 | $8,216 | $618,800 | $111,400 | $507,400 |
| 2020 | $7,833 | $607,100 | $111,400 | $495,700 |
| 2019 | $7,606 | $591,500 | $111,400 | $480,100 |
| 2018 | $7,461 | $592,400 | $111,400 | $481,000 |
| 2017 | $11 | $3,100 | $3,100 | $0 |
| 2016 | $48 | $3,300 | $3,300 | $0 |
Property History
| Date | Event | Price | List to Sale | Price per Sq Ft |
|---|---|---|---|---|
| 11/07/2025 11/07/25 | Price Changed | $875,000 | -2.8% | $205 / Sq Ft |
| 10/15/2025 10/15/25 | Price Changed | $899,900 | -2.4% | $211 / Sq Ft |
| 10/13/2025 10/13/25 | For Sale | $922,000 | 0.0% | $216 / Sq Ft |
| 10/11/2025 10/11/25 | Off Market | $922,000 | -- | -- |
| 07/23/2025 07/23/25 | Price Changed | $922,000 | -2.4% | $216 / Sq Ft |
| 07/10/2025 07/10/25 | For Sale | $945,000 | -- | $221 / Sq Ft |
Purchase History
| Date | Type | Sale Price | Title Company |
|---|---|---|---|
| Deed | -- | -- | |
| Warranty Deed | -- | -- |
Mortgage History
| Date | Status | Loan Amount | Loan Type |
|---|---|---|---|
| Open | $487,750 | New Conventional | |
| Previous Owner | $475,000 | Construction |
Source: Indiana Regional MLS
MLS Number: 202526645
APN: 79-03-28-326-004.000-017
- 5147 Shootingstar Ln
- 5641 Stardust Ln
- 5675 Stardust Ln
- 5745 Stardust Ln Unit 3
- 1150 Stardust Ln
- 1106 Stardust Ln
- 1020 Stardust Ln
- 1060 Stardust Ln
- 136 Aqueduct Cir
- 5281 Maize Dr
- 179 Burnetts Rd
- 4662 Ironstone Ln
- 5981 Petunia Place
- 454 Gainsboro Dr
- 4570 Bonterra Ln
- 5437 Gainsboro Dr
- 671 Tamarind Dr
- 661 Tamarind Dr
- 4562 Bonterra Ln
- 5326 Gainsboro Dr
- 697 Matthew St
- 100-112 Lorene Place
- 4570 Matthew St
- 1670 E 650 N
- 4917 Leicester Way
- 4150 Yeager Rd
- 3150 Soldiers Home Rd
- 6070 Shale Crescent Dr
- 4280 Yeager Rd
- 106 Magnolia Ct
- 2601 Soldiers Home Rd
- 3483 Apollo Ln
- 3001 Courthouse Dr W
- 2700 Cambridge St
- 2200 Miami Trail
- 1925 Abnaki Way
- 2101 Country Squire Ct
- 2208 Rainbow Dr Unit 2208 Rainbow Dr
- 2117 N Salisbury St
- 2007 Halyard Ln

