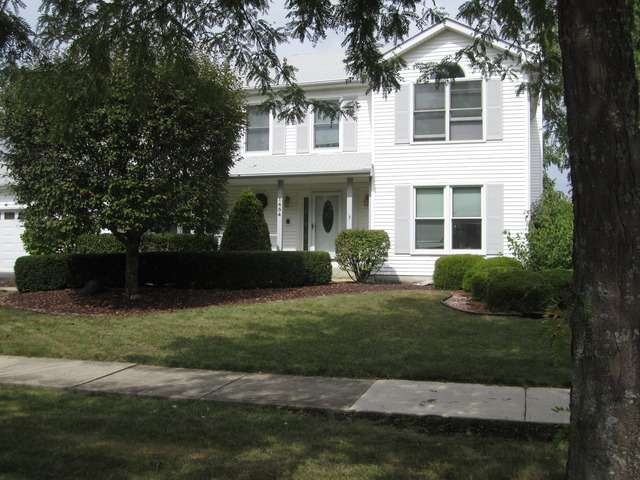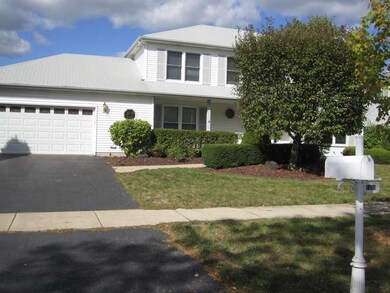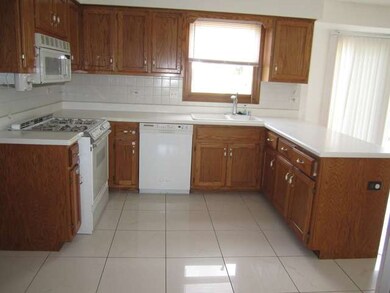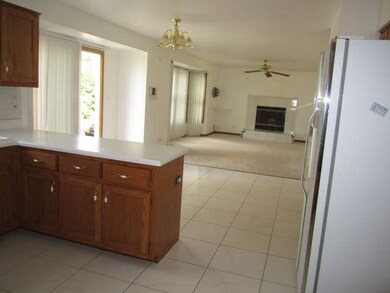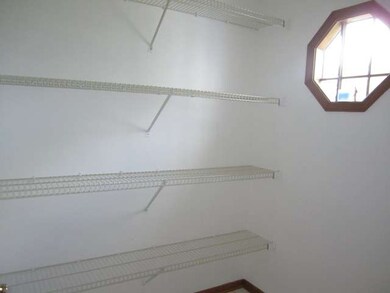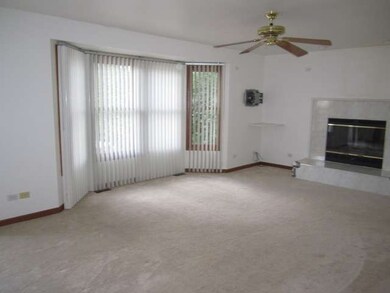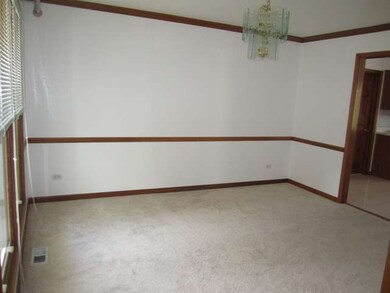
1434 W Briarcliff Rd Bolingbrook, IL 60490
Indian Chase Meadows NeighborhoodHighlights
- Whirlpool Bathtub
- Double Oven
- Breakfast Bar
- Walk-In Pantry
- Attached Garage
- Kitchen Island
About This Home
As of June 2021CUSTOM BUILD! FABULOUS OPEN FLOOR PLAN. SPACIOUS EAT IN KITCHEN AREA OPEN TO FAMILY ROOM AND DOUBLE TIRED PAVER BRICK PATIO WITH LARGE PRIVATE FENCED YARD. WALK IN PANTRY. SPACIOUS BEDROOMS(ALL LARGE CLOSETS) AN AWESOME MASTER SUITE. LARGE FIRST FLOOR LAUNDRY & MUD ROOM WITH 2.5 CAR GARAGE. VERY CONVENIENT LOCATION. THIS IS A MUST SEE! FULL DEEP BASEMENT WITH ENDLESS POSSIBILITIES.
Last Agent to Sell the Property
@properties Christie's International Real Estate License #475142880 Listed on: 09/23/2013

Home Details
Home Type
- Single Family
Est. Annual Taxes
- $11,278
Year Built
- 1993
Parking
- Attached Garage
- Garage Door Opener
- Parking Included in Price
- Garage Is Owned
Home Design
- Asphalt Shingled Roof
- Vinyl Siding
Interior Spaces
- Wood Burning Fireplace
- Fireplace With Gas Starter
- Dining Area
- Unfinished Basement
- Basement Fills Entire Space Under The House
Kitchen
- Breakfast Bar
- Walk-In Pantry
- Double Oven
- Microwave
- Portable Dishwasher
- Kitchen Island
Bedrooms and Bathrooms
- Primary Bathroom is a Full Bathroom
- Dual Sinks
- Whirlpool Bathtub
- Separate Shower
Location
- Property is near a bus stop
Utilities
- Forced Air Heating and Cooling System
- Heating System Uses Gas
Listing and Financial Details
- Homeowner Tax Exemptions
Ownership History
Purchase Details
Home Financials for this Owner
Home Financials are based on the most recent Mortgage that was taken out on this home.Purchase Details
Home Financials for this Owner
Home Financials are based on the most recent Mortgage that was taken out on this home.Purchase Details
Home Financials for this Owner
Home Financials are based on the most recent Mortgage that was taken out on this home.Purchase Details
Home Financials for this Owner
Home Financials are based on the most recent Mortgage that was taken out on this home.Similar Homes in Bolingbrook, IL
Home Values in the Area
Average Home Value in this Area
Purchase History
| Date | Type | Sale Price | Title Company |
|---|---|---|---|
| Warranty Deed | $330,000 | Fidelity National Title | |
| Warranty Deed | $233,000 | Burnet Title | |
| Warranty Deed | $222,000 | First American Title | |
| Warranty Deed | $190,000 | Greater Illinois Title Compa |
Mortgage History
| Date | Status | Loan Amount | Loan Type |
|---|---|---|---|
| Open | $285,408 | FHA | |
| Previous Owner | $186,400 | New Conventional | |
| Previous Owner | $217,979 | FHA | |
| Previous Owner | $50,000 | No Value Available |
Property History
| Date | Event | Price | Change | Sq Ft Price |
|---|---|---|---|---|
| 06/14/2021 06/14/21 | Sold | $330,000 | +10.0% | $139 / Sq Ft |
| 05/11/2021 05/11/21 | For Sale | -- | -- | -- |
| 05/10/2021 05/10/21 | Pending | -- | -- | -- |
| 05/06/2021 05/06/21 | For Sale | $300,000 | +28.8% | $126 / Sq Ft |
| 12/06/2013 12/06/13 | Sold | $233,000 | -6.8% | $98 / Sq Ft |
| 11/02/2013 11/02/13 | Pending | -- | -- | -- |
| 10/14/2013 10/14/13 | Price Changed | $250,000 | -3.5% | $105 / Sq Ft |
| 09/23/2013 09/23/13 | For Sale | $259,000 | +16.7% | $109 / Sq Ft |
| 11/09/2012 11/09/12 | Sold | $222,000 | -11.9% | $93 / Sq Ft |
| 09/20/2012 09/20/12 | Pending | -- | -- | -- |
| 05/15/2012 05/15/12 | For Sale | $252,000 | -- | $106 / Sq Ft |
Tax History Compared to Growth
Tax History
| Year | Tax Paid | Tax Assessment Tax Assessment Total Assessment is a certain percentage of the fair market value that is determined by local assessors to be the total taxable value of land and additions on the property. | Land | Improvement |
|---|---|---|---|---|
| 2023 | $11,278 | $117,073 | $18,194 | $98,879 |
| 2022 | $9,840 | $105,547 | $16,403 | $89,144 |
| 2021 | $9,331 | $98,688 | $15,337 | $83,351 |
| 2020 | $9,047 | $95,443 | $14,833 | $80,610 |
| 2019 | $8,759 | $90,898 | $14,127 | $76,771 |
| 2018 | $8,413 | $87,000 | $13,521 | $73,479 |
| 2017 | $8,014 | $82,464 | $12,816 | $69,648 |
| 2016 | $7,786 | $78,500 | $12,200 | $66,300 |
| 2015 | $7,691 | $75,300 | $11,700 | $63,600 |
| 2014 | $7,691 | $75,300 | $11,700 | $63,600 |
| 2013 | $7,691 | $75,300 | $11,700 | $63,600 |
Agents Affiliated with this Home
-

Seller's Agent in 2021
Toni Graf
Realty Representatives Inc
(815) 263-3666
1 in this area
139 Total Sales
-

Seller Co-Listing Agent in 2021
Lynn Herrington
Realty Representatives Inc
(815) 671-1001
1 in this area
38 Total Sales
-

Buyer's Agent in 2021
Nathan Stillwell
john greene Realtor
(815) 762-1325
1 in this area
618 Total Sales
-

Seller's Agent in 2013
Wendy Wight
@ Properties
(630) 988-8995
59 Total Sales
-
R
Seller's Agent in 2012
Ruth Blumenstein
Map
Source: Midwest Real Estate Data (MRED)
MLS Number: MRD08451351
APN: 02-18-214-007
- 132 S Vincent Dr
- 1474 Envee Dr Unit 920801
- 166 N Canyon Dr
- 162 N Canyon Dr
- 1521 Envee Dr Unit 921801
- 156 Sycamore Dr Unit 3
- 123 S Cranberry St
- 309 Blackfoot Dr
- 166 Holly St Unit 2
- 8 Honeysuckle Ct
- 136 Lilac St
- 171 Holly St
- 1384 Lily Cache Ln
- 1389 Lily Cache Ln
- 265 Hickory Oaks Dr
- 1668 Hidden Valley Dr
- 7 Red Bud Ct
- 194 Silverado St
- 254 S Cranberry St
- 1499 Raven Dr Unit 4
