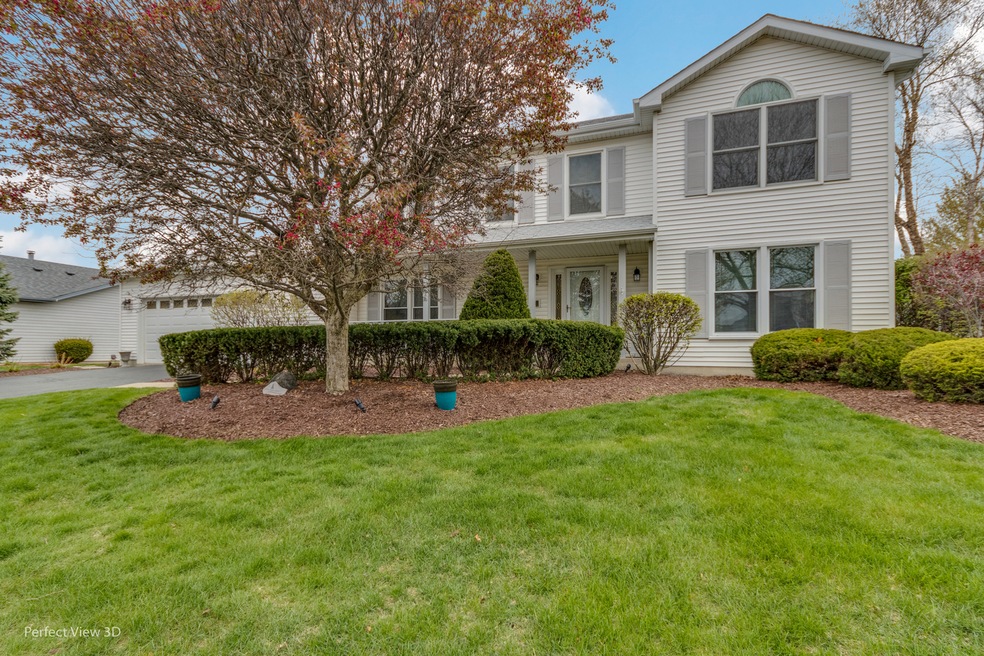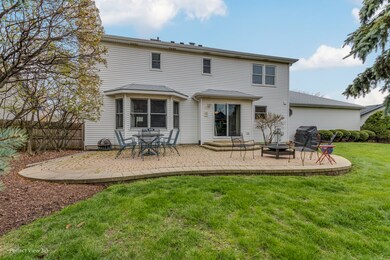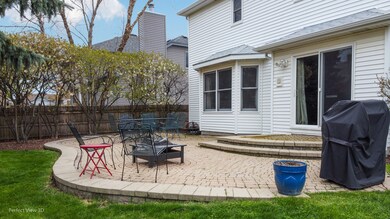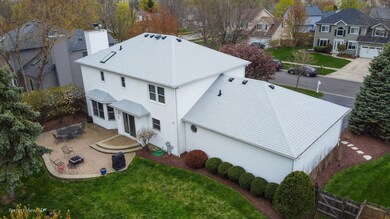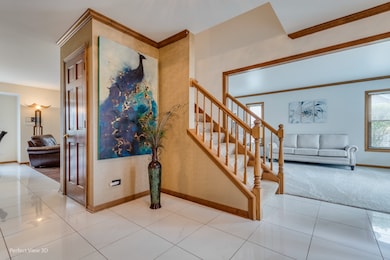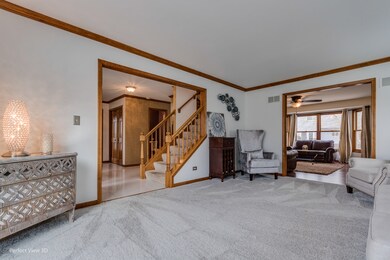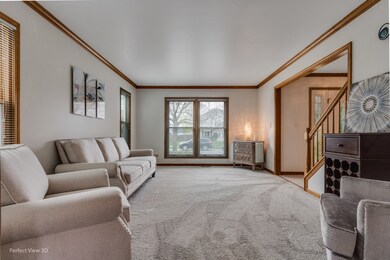
1434 W Briarcliff Rd Bolingbrook, IL 60490
Indian Chase Meadows NeighborhoodHighlights
- Property is near a park
- Whirlpool Bathtub
- Double Oven
- Vaulted Ceiling
- Formal Dining Room
- Brick Porch or Patio
About This Home
As of June 2021WELCOME HOME!! THIS IMMACULATE METICULOUSLY MAINTAINED CUSTOM BUILD HOME BOASTS A GREAT OPEN FLOOR PLAN WITH GENEROUS ROOM SIZES. THE MAIN FLOOR HAS A FORMAL LIVING ROOM, PRIVATE OFFICE & LARGE FAMILY ROOM WITH A COZY BRICK FIREPLACE THAT OPENS TO THE 11 X 27 KITCHEN! YES, PLENTY OF CABINET AND COUNTER SPACE HERE! NEED MORE KITCHEN SPACE/STORAGE? WELL THE OVERSIZED WALK IN PANTRY SHOULD TAKE CARE OF THAT! ALL FOUR BEDROOMS HAVE PLENTY OF CLOSET SPACE. THE MASTER SUITE HAS A LARGE WALK IN CLOSET, VAULTED CEILINGS AND PRIVATE LUXURY BATH. THE MATURELY LANDSCAPED YARD HAS A BRICK PAVER PATIO JUST PERFECT FOR YOUR SUMMERTIME ENTERTAINING! MAIN FLOOR LAUNDRY ROOM, 2.5 CAR GARAGE AND CONVENIENT LOCATION ADD TO THE LIST OF MUST SEES ON THIS PICTURE PERFECT HOME!
Last Agent to Sell the Property
Realty Representatives Inc License #471005175 Listed on: 05/06/2021
Home Details
Home Type
- Single Family
Est. Annual Taxes
- $8,759
Year Built
- Built in 1993
Lot Details
- 8,712 Sq Ft Lot
- Lot Dimensions are 102x86
- Paved or Partially Paved Lot
Parking
- 2.5 Car Attached Garage
- Garage Door Opener
- Parking Included in Price
Home Design
- Vinyl Siding
- Concrete Perimeter Foundation
Interior Spaces
- 2,375 Sq Ft Home
- 2-Story Property
- Vaulted Ceiling
- Wood Burning Fireplace
- Fireplace With Gas Starter
- Family Room with Fireplace
- Formal Dining Room
- Unfinished Basement
- Basement Fills Entire Space Under The House
Kitchen
- Breakfast Bar
- Double Oven
- Microwave
- Dishwasher
Bedrooms and Bathrooms
- 4 Bedrooms
- 4 Potential Bedrooms
- Walk-In Closet
- Dual Sinks
- Whirlpool Bathtub
- Separate Shower
Laundry
- Laundry on main level
- Dryer
- Washer
Schools
- Pioneer Elementary School
- Brooks Middle School
- Bolingbrook High School
Utilities
- Forced Air Heating and Cooling System
- Heating System Uses Natural Gas
- 200+ Amp Service
Additional Features
- Brick Porch or Patio
- Property is near a park
Listing and Financial Details
- Homeowner Tax Exemptions
Ownership History
Purchase Details
Home Financials for this Owner
Home Financials are based on the most recent Mortgage that was taken out on this home.Purchase Details
Home Financials for this Owner
Home Financials are based on the most recent Mortgage that was taken out on this home.Purchase Details
Home Financials for this Owner
Home Financials are based on the most recent Mortgage that was taken out on this home.Purchase Details
Home Financials for this Owner
Home Financials are based on the most recent Mortgage that was taken out on this home.Similar Homes in Bolingbrook, IL
Home Values in the Area
Average Home Value in this Area
Purchase History
| Date | Type | Sale Price | Title Company |
|---|---|---|---|
| Warranty Deed | $330,000 | Fidelity National Title | |
| Warranty Deed | $233,000 | Burnet Title | |
| Warranty Deed | $222,000 | First American Title | |
| Warranty Deed | $190,000 | Greater Illinois Title Compa |
Mortgage History
| Date | Status | Loan Amount | Loan Type |
|---|---|---|---|
| Open | $285,408 | FHA | |
| Previous Owner | $186,400 | New Conventional | |
| Previous Owner | $217,979 | FHA | |
| Previous Owner | $50,000 | No Value Available |
Property History
| Date | Event | Price | Change | Sq Ft Price |
|---|---|---|---|---|
| 06/14/2021 06/14/21 | Sold | $330,000 | +10.0% | $139 / Sq Ft |
| 05/11/2021 05/11/21 | For Sale | -- | -- | -- |
| 05/10/2021 05/10/21 | Pending | -- | -- | -- |
| 05/06/2021 05/06/21 | For Sale | $300,000 | +28.8% | $126 / Sq Ft |
| 12/06/2013 12/06/13 | Sold | $233,000 | -6.8% | $98 / Sq Ft |
| 11/02/2013 11/02/13 | Pending | -- | -- | -- |
| 10/14/2013 10/14/13 | Price Changed | $250,000 | -3.5% | $105 / Sq Ft |
| 09/23/2013 09/23/13 | For Sale | $259,000 | +16.7% | $109 / Sq Ft |
| 11/09/2012 11/09/12 | Sold | $222,000 | -11.9% | $93 / Sq Ft |
| 09/20/2012 09/20/12 | Pending | -- | -- | -- |
| 05/15/2012 05/15/12 | For Sale | $252,000 | -- | $106 / Sq Ft |
Tax History Compared to Growth
Tax History
| Year | Tax Paid | Tax Assessment Tax Assessment Total Assessment is a certain percentage of the fair market value that is determined by local assessors to be the total taxable value of land and additions on the property. | Land | Improvement |
|---|---|---|---|---|
| 2023 | $11,278 | $117,073 | $18,194 | $98,879 |
| 2022 | $9,840 | $105,547 | $16,403 | $89,144 |
| 2021 | $9,331 | $98,688 | $15,337 | $83,351 |
| 2020 | $9,047 | $95,443 | $14,833 | $80,610 |
| 2019 | $8,759 | $90,898 | $14,127 | $76,771 |
| 2018 | $8,413 | $87,000 | $13,521 | $73,479 |
| 2017 | $8,014 | $82,464 | $12,816 | $69,648 |
| 2016 | $7,786 | $78,500 | $12,200 | $66,300 |
| 2015 | $7,691 | $75,300 | $11,700 | $63,600 |
| 2014 | $7,691 | $75,300 | $11,700 | $63,600 |
| 2013 | $7,691 | $75,300 | $11,700 | $63,600 |
Agents Affiliated with this Home
-
Toni Graf

Seller's Agent in 2021
Toni Graf
Realty Representatives Inc
(815) 263-3666
1 in this area
136 Total Sales
-
Lynn Herrington

Seller Co-Listing Agent in 2021
Lynn Herrington
Realty Representatives Inc
(815) 671-1001
1 in this area
38 Total Sales
-
Nathan Stillwell

Buyer's Agent in 2021
Nathan Stillwell
john greene Realtor
(815) 762-1325
1 in this area
614 Total Sales
-
Wendy Wight

Seller's Agent in 2013
Wendy Wight
@ Properties
(630) 988-8995
58 Total Sales
-
R
Seller's Agent in 2012
Ruth Blumenstein
Map
Source: Midwest Real Estate Data (MRED)
MLS Number: MRD11079274
APN: 12-02-18-214-007
- 132 S Vincent Dr
- 166 N Canyon Dr
- 162 N Canyon Dr
- 1514 Envee Dr Unit 920601
- 207 N Canyon Dr
- 156 Sycamore Dr Unit 3
- 231 N Canyon Dr
- 131 S Cranberry St Unit 2
- 123 S Cranberry St
- 105 Forsythia St
- 309 Blackfoot Dr
- 291 Carriage Ct
- 166 Holly St Unit 2
- 8 Honeysuckle Ct
- 136 Lilac St
- 1384 Lily Cache Ln
- 3 Hickory Oaks Ct
- 265 Hickory Oaks Dr
- 1668 Hidden Valley Dr
- 7 Red Bud Ct
