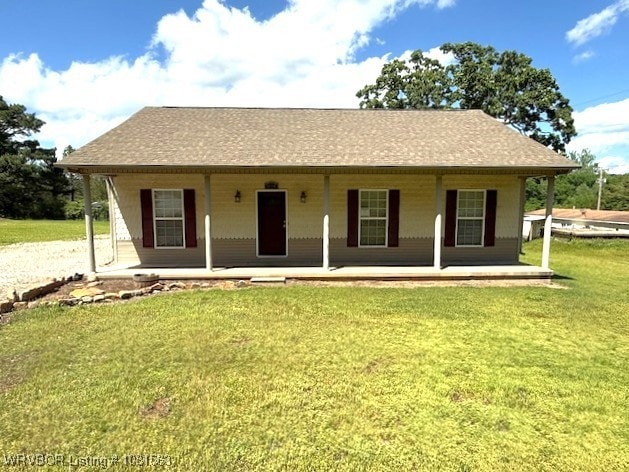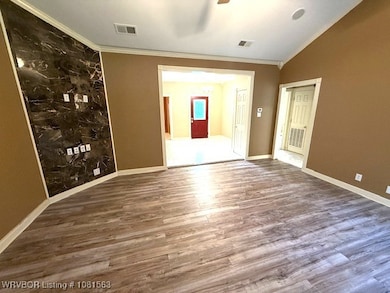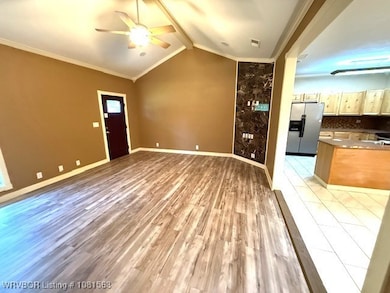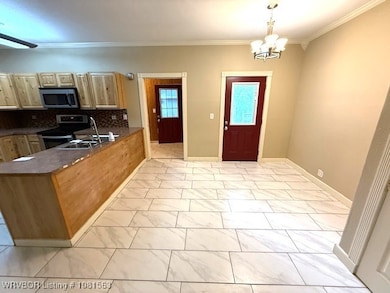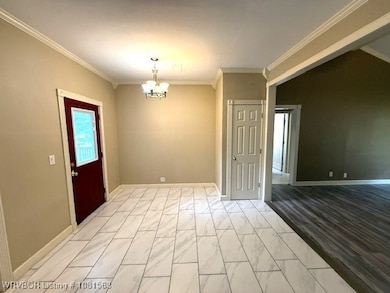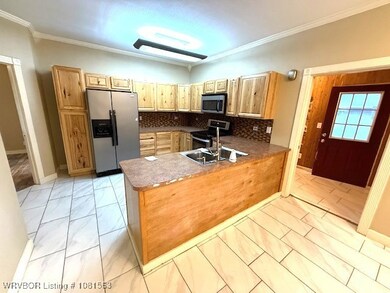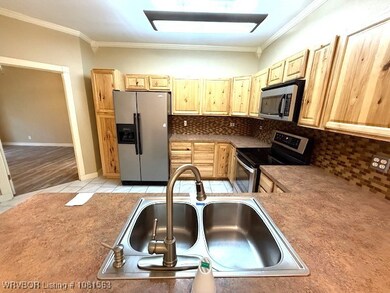
Estimated payment $903/month
Highlights
- RV Access or Parking
- Traditional Architecture
- Attached Garage
- Deck
- Cathedral Ceiling
- Walk-In Closet
About This Home
Move-in Ready 3-Bed, 2-Bath Home with Spacious Yard and Modern Upgrades!Built in 2010, this beautifully maintained home offers a split floor plan with 3 bedrooms and 2 bathrooms, plus a 2-car side entry garage. Step into the spacious living room with soaring cathedral ceilings and enjoy the open feel throughout. The kitchen is a standout with stainless steel appliances including a fridge, ample cabinet storage, and generous countertop space—perfect for cooking and entertaining.The primary suite features a luxurious bath with a double sink vanity, a walk-in shower, and a large walk-in closet. Two additional bedrooms offer great closet space and share a nicely appointed hall bath.Enjoy the outdoors from the large backyard deck—ideal for relaxing or entertaining. There's also a storage building for your tools and gear. MUST SEE! Property to be sold in it's AS IS condition.
Listing Agent
Keller Williams Platinum Realty License #EB00069751 Listed on: 06/09/2025

Home Details
Home Type
- Single Family
Est. Annual Taxes
- $859
Year Built
- Built in 2010
Lot Details
- Dirt Road
Home Design
- Traditional Architecture
- Slab Foundation
- Shingle Roof
- Architectural Shingle Roof
- Vinyl Siding
Interior Spaces
- 1,176 Sq Ft Home
- 1-Story Property
- Wired For Sound
- Cathedral Ceiling
- Ceiling Fan
- Blinds
- Fire and Smoke Detector
- Washer and Electric Dryer Hookup
Kitchen
- Range
- Microwave
- Plumbed For Ice Maker
- Dishwasher
Flooring
- Ceramic Tile
- Vinyl
Bedrooms and Bathrooms
- 3 Bedrooms
- Split Bedroom Floorplan
- Walk-In Closet
- 2 Full Bathrooms
Parking
- Attached Garage
- Gravel Driveway
- RV Access or Parking
Outdoor Features
- Deck
- Outbuilding
Schools
- Ozark Elementary And Middle School
- Ozark High School
Utilities
- Central Heating and Cooling System
- Programmable Thermostat
- Electric Water Heater
Community Details
- 17 09 26 Subdivision
Listing and Financial Details
- REO, home is currently bank or lender owned
- Assessor Parcel Number 001-00480-001
Map
Home Values in the Area
Average Home Value in this Area
Tax History
| Year | Tax Paid | Tax Assessment Tax Assessment Total Assessment is a certain percentage of the fair market value that is determined by local assessors to be the total taxable value of land and additions on the property. | Land | Improvement |
|---|---|---|---|---|
| 2024 | $359 | $17,940 | $600 | $17,340 |
| 2023 | $435 | $17,940 | $600 | $17,340 |
| 2022 | $464 | $17,940 | $600 | $17,340 |
| 2021 | $802 | $17,940 | $600 | $17,340 |
| 2020 | $730 | $15,230 | $600 | $14,630 |
| 2019 | $730 | $15,230 | $600 | $14,630 |
| 2018 | $730 | $15,230 | $600 | $14,630 |
| 2017 | $730 | $15,230 | $600 | $14,630 |
| 2016 | $723 | $15,087 | $457 | $14,630 |
| 2015 | $657 | $13,715 | $305 | $13,410 |
| 2014 | -- | $13,695 | $285 | $13,410 |
| 2013 | -- | $14,010 | $600 | $13,410 |
Property History
| Date | Event | Price | Change | Sq Ft Price |
|---|---|---|---|---|
| 06/09/2025 06/09/25 | For Sale | $149,900 | -14.3% | $127 / Sq Ft |
| 07/20/2022 07/20/22 | Sold | $175,000 | +3.0% | $147 / Sq Ft |
| 04/25/2022 04/25/22 | Pending | -- | -- | -- |
| 03/30/2022 03/30/22 | Price Changed | $169,900 | -2.9% | $143 / Sq Ft |
| 02/06/2022 02/06/22 | Price Changed | $175,000 | -5.4% | $147 / Sq Ft |
| 01/10/2022 01/10/22 | For Sale | $185,000 | -- | $156 / Sq Ft |
Purchase History
| Date | Type | Sale Price | Title Company |
|---|---|---|---|
| Deed | $127,680 | None Listed On Document | |
| Deed | $127,680 | None Listed On Document | |
| Warranty Deed | $175,000 | Adams Abstract & Title | |
| Warranty Deed | -- | -- |
Mortgage History
| Date | Status | Loan Amount | Loan Type |
|---|---|---|---|
| Previous Owner | $179,061 | New Conventional |
Similar Homes in Ozark, AR
Source: Western River Valley Board of REALTORS®
MLS Number: 1081563
APN: 001-00480-001
- 3902 Pond Creek Rd
- 000 Carbon Plant Rd
- 208 Crumpler
- 104 Crumpler St
- 205 Smitherman St
- 26 Miller St
- 1504 Hendrix St
- TBD Saint Marys Mountain Rd
- LOT 5, 8 E Harden St
- 619 S Cherry St
- 2914 Hatties Ln
- 2929 Hatties Ln
- 5636 Leisure Estate
- 7122 Leisure Loop
- 6810 Robin Way
- 2631 S Highway 309
- 4108 Arkansas 23
- 5740 Secluded Ln
- 2333 Arkansas 23
- 1001 Terrah Ln
