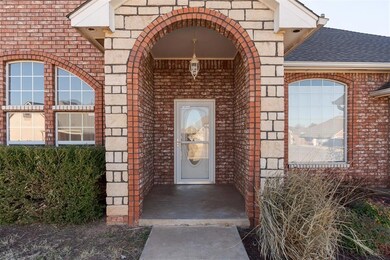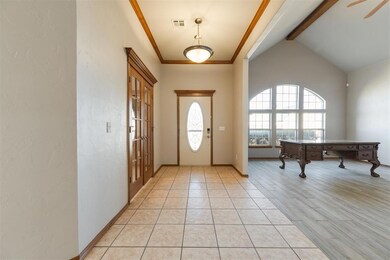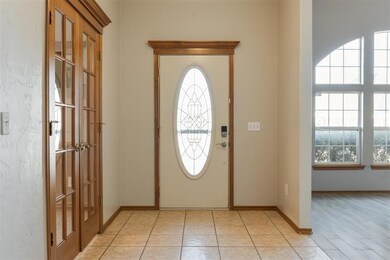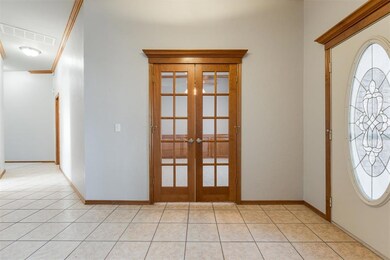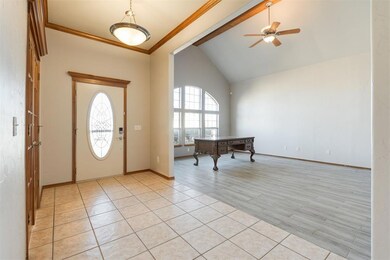
1434 W Onyx Way Mustang, OK 73064
Highlights
- Traditional Architecture
- Covered patio or porch
- Interior Lot
- Mustang Lakehoma Elementary School Rated A-
- 3 Car Attached Garage
- Laundry Room
About This Home
As of January 2025Very well maintained home in a great established community in Mustang! You will love this unique floor plan with lots of up grades and improvements including, brand new carpet in bedrooms, HVAC and water tank replaced in 2019, tankless water heater and in ground storm shelter in the 3 car garage! The living room has a gorgeous wood beam and wood like tile. The kitchen is very spacious with stainless steel appliances and lots of counter space, cabinets and storage. The mater bathroom is updated with a huge walk in shower and large walk in closet and master bedroom has a beautiful tray ceiling! The guest/hall bath is also nicely updated. The 4th bedroom can also be used as an office or study and is a great size! You will love the 2 separate covered patio areas in the nice sized back yard! This community is well located near the elementary school. Make your appointment to see this fantastic 4 bedroom home today! Buyers to verify schools.
Home Details
Home Type
- Single Family
Est. Annual Taxes
- $2,080
Year Built
- Built in 2002
Lot Details
- 8,999 Sq Ft Lot
- Wood Fence
- Interior Lot
Parking
- 3 Car Attached Garage
- Garage Door Opener
- Driveway
Home Design
- Traditional Architecture
- Slab Foundation
- Brick Frame
- Composition Roof
Interior Spaces
- 1,892 Sq Ft Home
- 1-Story Property
- Ceiling Fan
- Window Treatments
- Fire and Smoke Detector
- Laundry Room
Kitchen
- Microwave
- Dishwasher
- Disposal
Flooring
- Carpet
- Tile
Bedrooms and Bathrooms
- 4 Bedrooms
- 2 Full Bathrooms
Outdoor Features
- Covered patio or porch
Schools
- Mustang Lakehoma Elementary School
- Mustang Central Middle School
- Mustang High School
Utilities
- Central Heating and Cooling System
- Tankless Water Heater
- Cable TV Available
Listing and Financial Details
- Legal Lot and Block 3 / 11
Ownership History
Purchase Details
Home Financials for this Owner
Home Financials are based on the most recent Mortgage that was taken out on this home.Purchase Details
Home Financials for this Owner
Home Financials are based on the most recent Mortgage that was taken out on this home.Purchase Details
Home Financials for this Owner
Home Financials are based on the most recent Mortgage that was taken out on this home.Purchase Details
Home Financials for this Owner
Home Financials are based on the most recent Mortgage that was taken out on this home.Purchase Details
Home Financials for this Owner
Home Financials are based on the most recent Mortgage that was taken out on this home.Purchase Details
Purchase Details
Similar Homes in Mustang, OK
Home Values in the Area
Average Home Value in this Area
Purchase History
| Date | Type | Sale Price | Title Company |
|---|---|---|---|
| Warranty Deed | $250,000 | First American Title | |
| Warranty Deed | $146,000 | Fatco | |
| Warranty Deed | $154,500 | -- | |
| Warranty Deed | -- | -- | |
| Warranty Deed | $144,500 | -- | |
| Warranty Deed | -- | -- | |
| Warranty Deed | -- | -- |
Mortgage History
| Date | Status | Loan Amount | Loan Type |
|---|---|---|---|
| Previous Owner | $160,115 | VA | |
| Previous Owner | $101,400 | Stand Alone Refi Refinance Of Original Loan | |
| Previous Owner | $100,000 | New Conventional | |
| Previous Owner | $123,500 | No Value Available | |
| Previous Owner | $115,600 | No Value Available |
Property History
| Date | Event | Price | Change | Sq Ft Price |
|---|---|---|---|---|
| 01/24/2025 01/24/25 | Sold | $250,000 | -5.6% | $132 / Sq Ft |
| 12/20/2024 12/20/24 | Pending | -- | -- | -- |
| 12/20/2024 12/20/24 | For Sale | $264,900 | -- | $140 / Sq Ft |
Tax History Compared to Growth
Tax History
| Year | Tax Paid | Tax Assessment Tax Assessment Total Assessment is a certain percentage of the fair market value that is determined by local assessors to be the total taxable value of land and additions on the property. | Land | Improvement |
|---|---|---|---|---|
| 2024 | $2,080 | $22,503 | $2,612 | $19,891 |
| 2023 | $2,080 | $21,847 | $2,400 | $19,447 |
| 2022 | $2,041 | $21,211 | $2,400 | $18,811 |
| 2021 | $2,083 | $21,545 | $2,400 | $19,145 |
| 2020 | $2,032 | $20,917 | $2,400 | $18,517 |
| 2019 | $1,970 | $20,308 | $2,400 | $17,908 |
| 2018 | $1,951 | $19,717 | $2,400 | $17,317 |
| 2017 | $1,869 | $19,142 | $2,400 | $16,742 |
| 2016 | $1,816 | $19,142 | $2,400 | $16,742 |
| 2015 | $1,715 | $18,044 | $2,400 | $15,644 |
| 2014 | $1,715 | $17,518 | $2,400 | $15,118 |
Agents Affiliated with this Home
-
Kari Carnes

Seller's Agent in 2025
Kari Carnes
RE/MAX
(405) 990-3157
13 in this area
73 Total Sales
Map
Source: MLSOK
MLS Number: 1144360
APN: 090096388
- 1449 W Onyx Way
- 320 N Jasper Way
- 518 N Bluebird Way
- 230 N Westminster Way
- 716 N Cottontail Way
- 4821 Mustang Park Blvd
- 5700 Copper Stone Ct
- 4305 Moonlight Rd
- 4408 Moonlight Rd
- 608 N White Tail Way
- 913 N Centennial Way
- 1316 W Harvard Way
- 1308 W Harvard Way
- 4701 Mustang Park Blvd
- 4720 Bermuda Dr
- 4700 Olivera St
- 4605 Mustang Park Blvd
- 609 N Buckhorn Way
- 1106 W Dorchester Way
- 821 N Clear Springs Way


