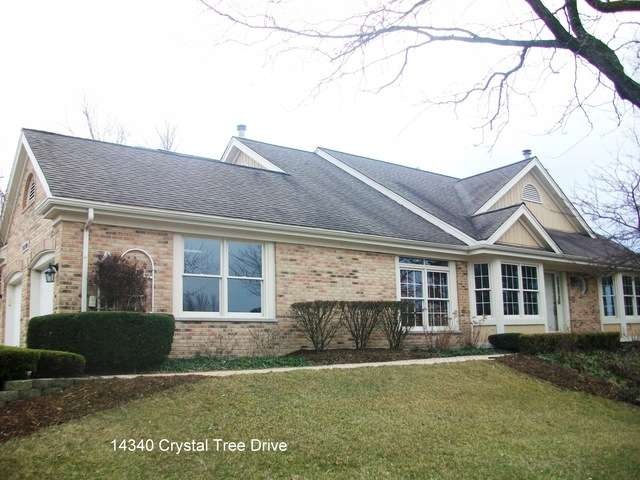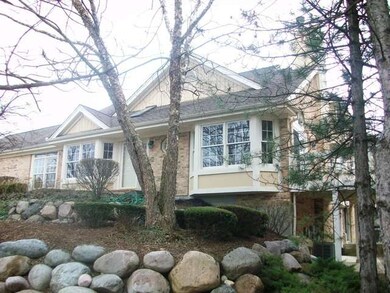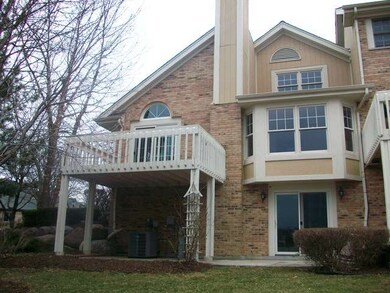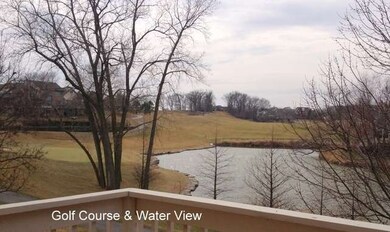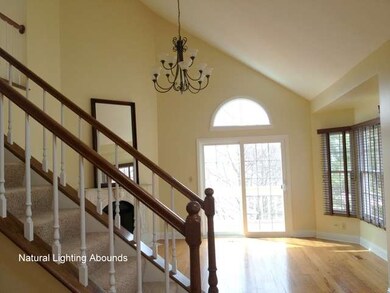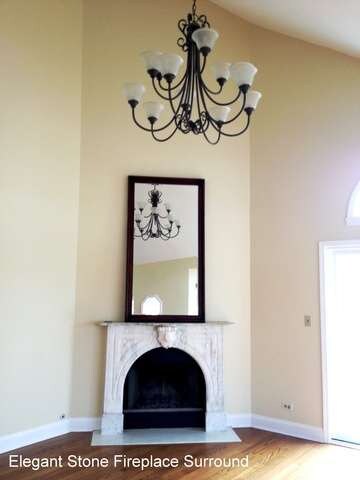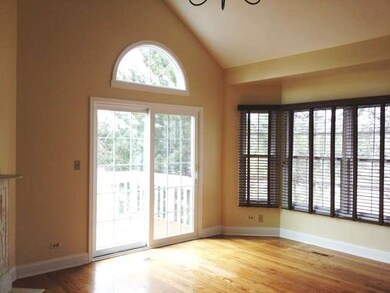
14340 Crystal Tree Dr Orland Park, IL 60462
Orland Grove NeighborhoodEstimated Value: $375,000 - $685,000
Highlights
- On Golf Course
- Deck
- Recreation Room
- High Point Elementary School Rated A-
- Pond
- Vaulted Ceiling
About This Home
As of June 2013"NEW" CRYSTAL TREE TOWNHOME RENOVATED TO TODAY'S TRENDS. 2500 SQ FT - ALL THE BEST AMENITIES: END UNIT, MAIN FLR MASTER SUITE, CUSTOM BIG HIGH-END KITCHEN, VAULTED CEILING & ELEGANT STONE FIREPLACE, HARDWD FLRS, EXTRA WIDE TRIM, MOULDINGS. LOFT & 2ND BEDROOM WITH JACK N JILL BATH. FIN WALK-OUT BSMNT WITH WET BAR, WIRED FOR SURROUND, BATH & LAUNDRY RM. HIGHER DRYWALLED CEILING. GOLF COURSE/POND VIEW LOT. STUNNING!!!
Last Agent to Sell the Property
Baird & Warner License #471000765 Listed on: 04/06/2013

Townhouse Details
Home Type
- Townhome
Est. Annual Taxes
- $7,717
Year Built
- 1989
Lot Details
- On Golf Course
- End Unit
HOA Fees
- $297 per month
Parking
- Attached Garage
- Heated Garage
- Garage Door Opener
- Side Driveway
- Parking Included in Price
Home Design
- Brick Exterior Construction
- Cedar
Interior Spaces
- Vaulted Ceiling
- Skylights
- Wood Burning Fireplace
- Gas Log Fireplace
- Recreation Room
- Loft
- Storage
- Wood Flooring
Kitchen
- Breakfast Bar
- Double Oven
- Microwave
- Dishwasher
Bedrooms and Bathrooms
- Main Floor Bedroom
- Walk-In Closet
- Primary Bathroom is a Full Bathroom
- Dual Sinks
Laundry
- Dryer
- Washer
Finished Basement
- Walk-Out Basement
- Basement Fills Entire Space Under The House
- Exterior Basement Entry
- Finished Basement Bathroom
- Crawl Space
Outdoor Features
- Pond
- Deck
Utilities
- Central Air
- Heating System Uses Gas
Community Details
- Pets Allowed
Ownership History
Purchase Details
Home Financials for this Owner
Home Financials are based on the most recent Mortgage that was taken out on this home.Purchase Details
Purchase Details
Home Financials for this Owner
Home Financials are based on the most recent Mortgage that was taken out on this home.Purchase Details
Similar Homes in the area
Home Values in the Area
Average Home Value in this Area
Purchase History
| Date | Buyer | Sale Price | Title Company |
|---|---|---|---|
| Kara Gwendolyn A | $350,000 | Attorneys Title Guaranty Fun | |
| Rybak Jane M | $369,000 | Chicago Title Land Trust Co | |
| Founders Bank | $375,000 | Law Title Oak Brook | |
| Yolanda Lamorte Declaration Of Trust | -- | -- |
Mortgage History
| Date | Status | Borrower | Loan Amount |
|---|---|---|---|
| Previous Owner | Founders Bank | $200,000 |
Property History
| Date | Event | Price | Change | Sq Ft Price |
|---|---|---|---|---|
| 06/18/2013 06/18/13 | Sold | $350,000 | -6.6% | $140 / Sq Ft |
| 04/29/2013 04/29/13 | Pending | -- | -- | -- |
| 04/06/2013 04/06/13 | For Sale | $374,900 | -- | $150 / Sq Ft |
Tax History Compared to Growth
Tax History
| Year | Tax Paid | Tax Assessment Tax Assessment Total Assessment is a certain percentage of the fair market value that is determined by local assessors to be the total taxable value of land and additions on the property. | Land | Improvement |
|---|---|---|---|---|
| 2024 | $7,717 | $38,000 | $9,810 | $28,190 |
| 2023 | $7,717 | $38,000 | $9,810 | $28,190 |
| 2022 | $7,717 | $31,918 | $8,583 | $23,335 |
| 2021 | $7,500 | $31,918 | $8,583 | $23,335 |
| 2020 | $7,333 | $31,918 | $8,583 | $23,335 |
| 2019 | $6,188 | $28,717 | $7,817 | $20,900 |
| 2018 | $6,015 | $28,717 | $7,817 | $20,900 |
| 2017 | $5,908 | $28,717 | $7,817 | $20,900 |
| 2016 | $5,761 | $24,929 | $7,050 | $17,879 |
| 2015 | $5,646 | $24,929 | $7,050 | $17,879 |
| 2014 | $5,588 | $24,929 | $7,050 | $17,879 |
| 2013 | $5,852 | $27,341 | $7,050 | $20,291 |
Agents Affiliated with this Home
-
Sharon Kubasak

Seller's Agent in 2013
Sharon Kubasak
Baird Warner
(708) 269-0490
24 in this area
46 Total Sales
-
Susan Sipich

Seller Co-Listing Agent in 2013
Susan Sipich
Susan Sipich
(708) 476-0407
8 in this area
34 Total Sales
-
Ann Spencer
A
Buyer's Agent in 2013
Ann Spencer
Prime Realty Solutions
(708) 382-1899
1 in this area
27 Total Sales
Map
Source: Midwest Real Estate Data (MRED)
MLS Number: MRD08310245
APN: 27-08-201-017-0000
- 14352 Crystal Tree Dr
- 10508 Golf Rd
- 10546 Golf Rd
- 10666 Golf Rd
- 14449 Golf Rd
- 14609 Morningside Rd
- 14613 Morningside Rd
- 14137 108th Ave
- 14340 108th Ave
- 10348 Woburn Ct
- 14715 Golf Rd
- 10801 Doyle Ct
- 14706 Hollow Tree Rd
- 10709 Hollow Tree Rd
- 10924 Royal Oaks Ln
- 14557 West Ave
- 14700 108th Ave
- 9915 W 144th Place
- 10848 Crystal Ridge Ct
- 10639 Misty Hill Rd
- 14340 Crystal Tree Dr
- 14342 Crystal Tree Dr
- 14344 Crystal Tree Dr
- 14344 Crystal Tree Dr Unit 210
- 14346 Crystal Tree Dr
- 14348 Crystal Tree Dr
- 14301 Crystal Tree Dr
- 14350 Crystal Tree Dr
- 14303 Crystal Tree Dr
- 14305 Crystal Tree Dr
- 14307 Crystal Tree Dr
- 14331 Crystal Tree Dr
- 10501 Golf Rd
- 14321 Crystal Tree Dr
- 14311 Crystal Tree Dr
- 14354 Crystal Tree Dr
- 10505 Golf Rd
- 14315 Crystal Tree Dr
- 14406 Crystal Tree Dr
- 14406 Crystal Tree Dr Unit 204
