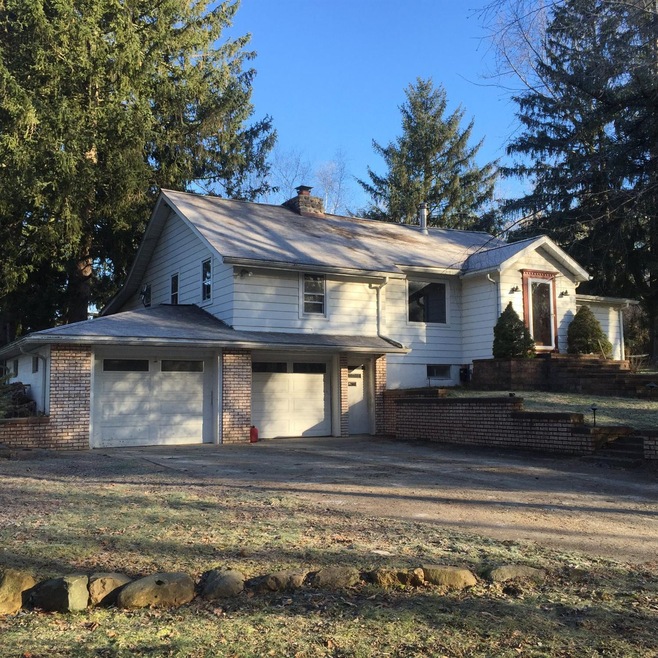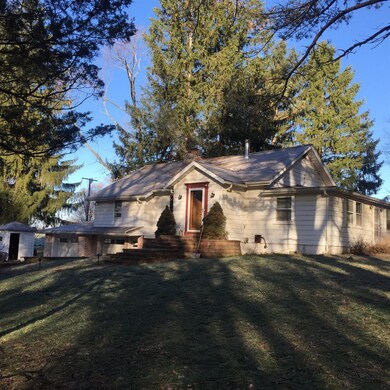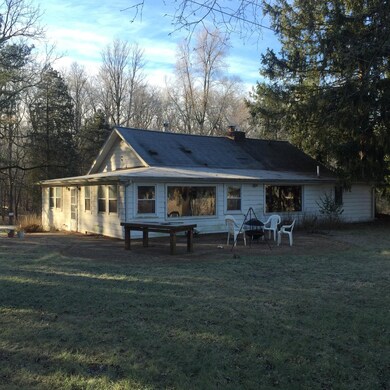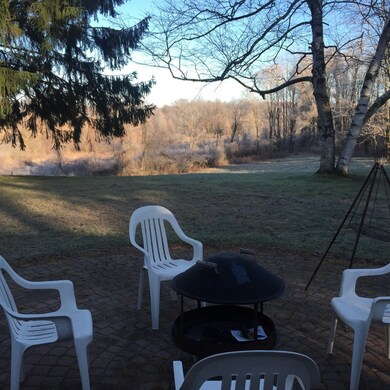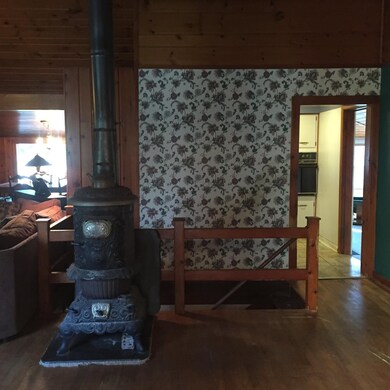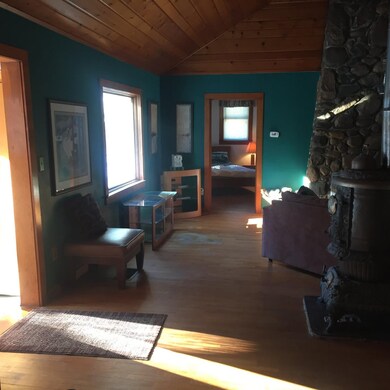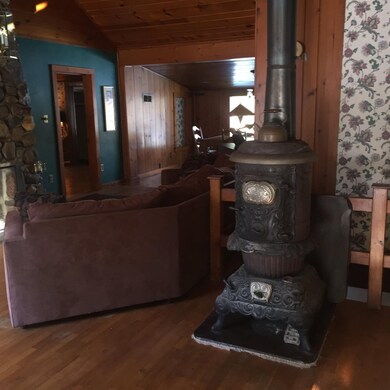
14340 N Lake Rd Gregory, MI 48137
Dexter Township NeighborhoodEstimated Value: $383,000 - $432,384
Highlights
- 3.02 Acre Lot
- Wood Flooring
- Breakfast Area or Nook
- South Meadows Elementary School Rated A-
- No HOA
- Patio
About This Home
As of February 2016Home located in Dexter Township, Gregory mailing address, Chelsea Schools. Welcome to a slice of pure Michigan nature! This county home sits on 3 beautiful rolling acres populated by mature pines, oaks and birch trees. Property borders Pinckney Recreation Area with thousands of acres of State Land. Desirable North Lake's public launch is less than a quarter mile. This is an area of fine homes & high property values. The house is a raised ranch with tons of character. It's history is one of an original farm house in the area with major renovations in the 60's. Hardwood floors through most of the main level, accent an original field stone fireplace plus a classic wood stove. 3 bedrooms & two full baths on the main level plus an additional full bath in the lower level. Enclosed porch leads leads to a brick paver patio. 2 car garage is separated by a wall and heated on one side. Home needs kitchen and bathroom updates but is value priced! Bring your imagination, SOLD AS IS., Primary Bath
Last Agent to Sell the Property
William Harper
RE/MAX Platinum License #6501198172 Listed on: 11/25/2015
Last Buyer's Agent
No Member
Non Member Sales
Home Details
Home Type
- Single Family
Est. Annual Taxes
- $2,763
Lot Details
- 3.02 Acre Lot
- Lot Dimensions are 195 x 709 x 183 x 698
- The property's road front is unimproved
- Property is zoned RH, RH
Parking
- 2 Car Garage
- Heated Garage
- Garage Door Opener
Home Design
- Brick Exterior Construction
- Aluminum Siding
Interior Spaces
- 1-Story Property
- Wood Burning Fireplace
- Window Treatments
- Partial Basement
- Laundry on main level
Kitchen
- Breakfast Area or Nook
- Eat-In Kitchen
- Oven
- Range
- Microwave
- Dishwasher
Flooring
- Wood
- Carpet
Bedrooms and Bathrooms
- 3 Bedrooms | 2 Main Level Bedrooms
Outdoor Features
- Patio
- Shed
Schools
- North Creek Elementary School
- Beach Middle School
- Chelsea High School
Utilities
- Forced Air Heating and Cooling System
- Heating System Uses Natural Gas
- Heating System Uses Wood
- Well
- Water Softener is Owned
- Septic System
- Cable TV Available
Community Details
- No Home Owners Association
Ownership History
Purchase Details
Home Financials for this Owner
Home Financials are based on the most recent Mortgage that was taken out on this home.Purchase Details
Home Financials for this Owner
Home Financials are based on the most recent Mortgage that was taken out on this home.Similar Homes in Gregory, MI
Home Values in the Area
Average Home Value in this Area
Purchase History
| Date | Buyer | Sale Price | Title Company |
|---|---|---|---|
| Mcgeachle Craig | $185,000 | None Available | |
| Skratek Daniel G | -- | Transnation Title Ins Co |
Mortgage History
| Date | Status | Borrower | Loan Amount |
|---|---|---|---|
| Open | Mcgeachie Craig A | $181,000 | |
| Closed | Mcgeachie Craig | $174,000 | |
| Closed | Mcgeachi Craig | $175,750 | |
| Previous Owner | Skratek Daniel G | $190,000 |
Property History
| Date | Event | Price | Change | Sq Ft Price |
|---|---|---|---|---|
| 02/05/2016 02/05/16 | Sold | $185,000 | +3.4% | $66 / Sq Ft |
| 01/28/2016 01/28/16 | Pending | -- | -- | -- |
| 11/25/2015 11/25/15 | For Sale | $179,000 | -- | $64 / Sq Ft |
Tax History Compared to Growth
Tax History
| Year | Tax Paid | Tax Assessment Tax Assessment Total Assessment is a certain percentage of the fair market value that is determined by local assessors to be the total taxable value of land and additions on the property. | Land | Improvement |
|---|---|---|---|---|
| 2024 | $1,264 | $151,100 | $0 | $0 |
| 2023 | $1,203 | $136,200 | $0 | $0 |
| 2022 | $6,178 | $120,400 | $0 | $0 |
| 2021 | $5,949 | $119,200 | $0 | $0 |
| 2020 | $5,874 | $113,600 | $0 | $0 |
| 2019 | $5,743 | $108,300 | $108,300 | $0 |
| 2018 | $5,650 | $100,800 | $30,100 | $70,700 |
| 2017 | $5,593 | $100,800 | $0 | $0 |
| 2016 | $839 | $78,937 | $0 | $0 |
| 2015 | -- | $78,701 | $0 | $0 |
| 2014 | -- | $76,243 | $0 | $0 |
| 2013 | -- | $76,243 | $0 | $0 |
Agents Affiliated with this Home
-
W
Seller's Agent in 2016
William Harper
RE/MAX Michigan
-
N
Buyer's Agent in 2016
No Member
Non Member Sales
Map
Source: Southwestern Michigan Association of REALTORS®
MLS Number: 23062246
APN: 04-07-300-018
- 10481 Hadley Rd
- 7109 Lake Shore Dr
- 13957 Aberdeen Ln
- 20692 Hidden Lake Dr
- 8755 Parkview Dr
- 10999 Hadley Rd
- 14625 Edgewater Dr
- 13195 Rainbow Dr
- 10483 Hadley Rd
- 9485 Lakeview Dr
- 13493 Riker Rd
- 6310 Stofer Rd
- 13829 Riker Rd
- 12200 Hadley Rd
- 0 Oak Vacant Lots
- 9220 Glenbrook Rd
- 19490 Island Lake Rd
- 11765 Patterson Lake Dr
- 11133 Hillside
- 0 Westshore Dr Unit 25023318
- 14340 N Lake Rd
- 14340 North Lake
- 14388 N Lake Rd
- 14356 N Lake Rd
- 14426 N Lake Rd
- 14282 N Lake Rd
- 14282 North Lake
- 14412 N Lake Rd
- 14230 N Lake Rd
- 8095 Stonehedge Rd
- 7967 Stonehedge Valley Dr
- 7941 Stonehedge Valley Dr
- 0 Stonehedge Rd
- 8115 Stonehedge Rd
- 14170 N Lake Rd
- 8051 Stonehedge Rd
- 7915 Stonehedge Valley Dr
- 8085 Stonehedge Rd
- 8115 Stonehedge Rd
- 8115 Stonehedge Valley Dr
